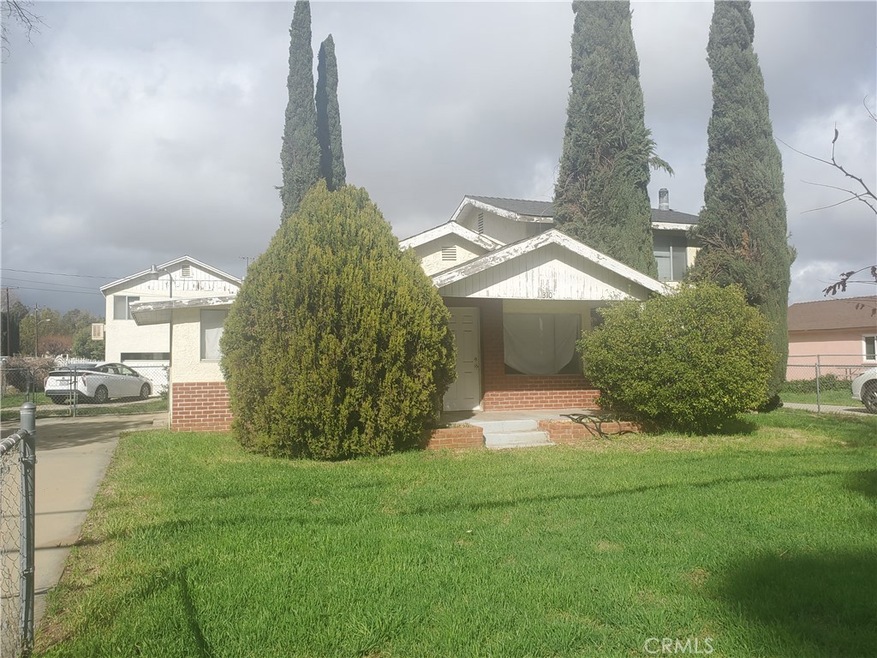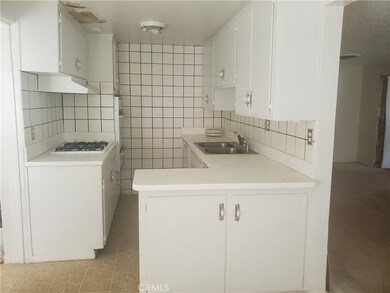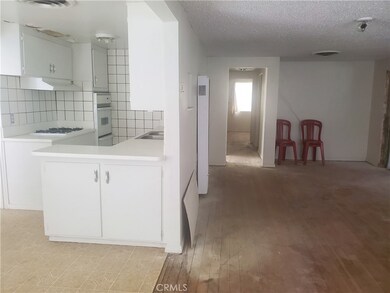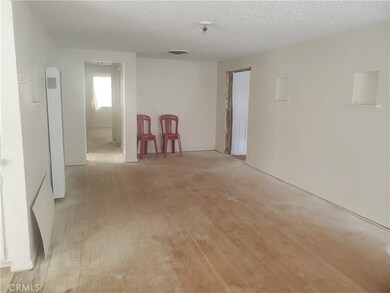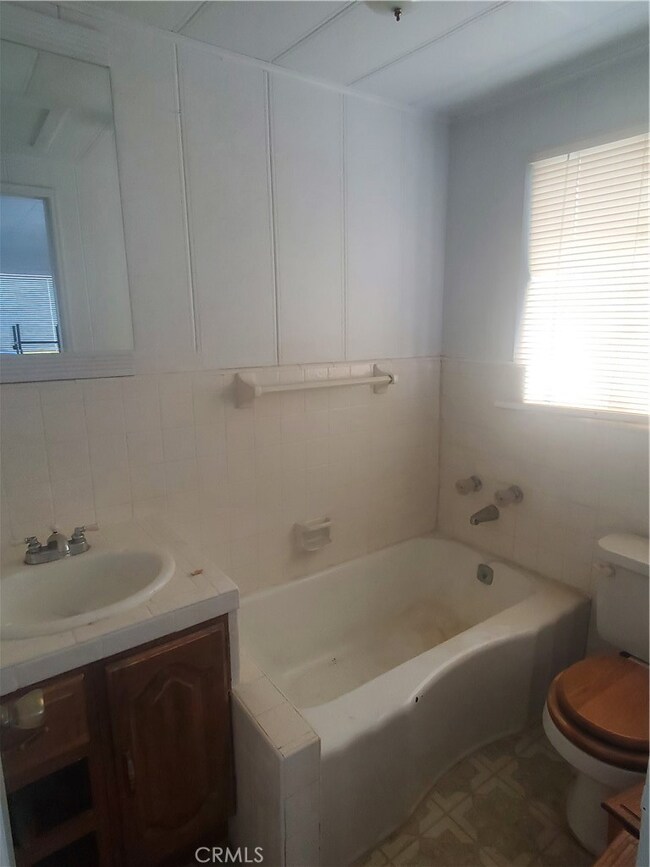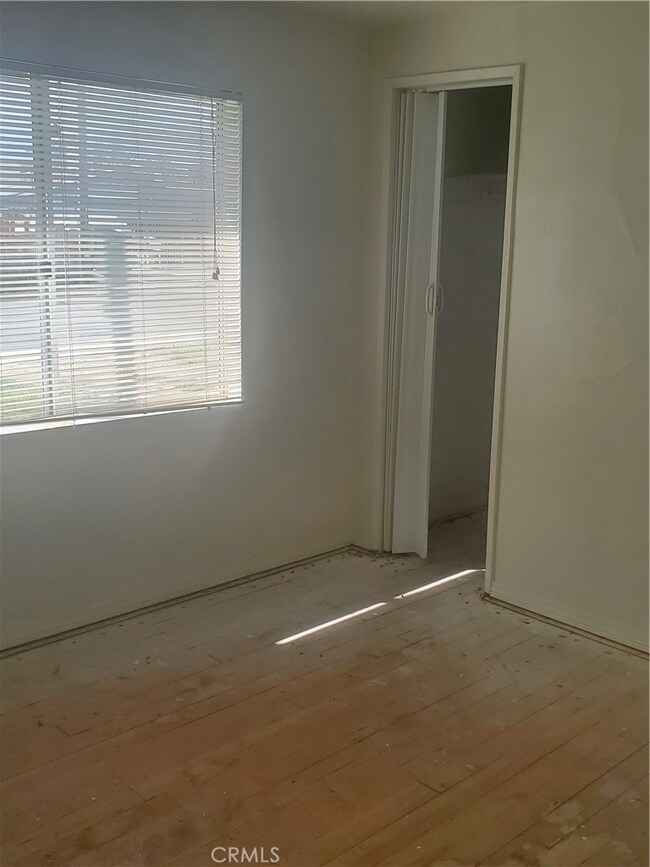
1310 E 8th St Beaumont, CA 92223
Highlights
- Evaporated cooling system
- Attached Carport
- Back Yard
- Laundry Room
- Wall Furnace
About This Home
As of May 20222 on a lot. Single family residence with 2 income producing units on the property. Main house is 3 bedrooms/2 bathrooms with a carport. Back unit has 2 separate units: 2-bedroom 1 bathroom upstairs and a 1 bedroom/1 bathroom downstairs. Back unit comes with a single car garage and a separate driveway. Lot is big enough for extra parking & RV parking. Main house has potential to divide into a 1 bedroom1 bathroom unit also. **Cash or Rehab loan.** Residential Mls # EV22030418
Last Agent to Sell the Property
BEAUMONT REALTY INC. License #01275600 Listed on: 02/10/2022
Property Details
Home Type
- Multi-Family
Est. Annual Taxes
- $6,474
Year Built
- Built in 1948
Lot Details
- 0.25 Acre Lot
- No Common Walls
- Back Yard
Parking
- 1 Car Garage
- Attached Carport
- Parking Available
Interior Spaces
- 1,170 Sq Ft Home
- 2-Story Property
- Laundry Room
Bedrooms and Bathrooms
- 6 Bedrooms
- 4 Bathrooms
Utilities
- Evaporated cooling system
- Wall Furnace
- Natural Gas Connected
Listing and Financial Details
- Legal Lot and Block 9 / 2
- Assessor Parcel Number 419221002
- $61 per year additional tax assessments
Community Details
Overview
- 2 Buildings
- 3 Units
Building Details
- 2 Leased Units
- 1 Separate Electric Meter
- 1 Separate Gas Meter
- 1 Separate Water Meter
- Electric Expense $1,200
- Fuel Expense $1,500
- Insurance Expense $1,200
- Trash Expense $336
- Water Sewer Expense $870
- Operating Expense $5,730
- Gross Income $11,100
- Net Operating Income $4,355
Ownership History
Purchase Details
Purchase Details
Purchase Details
Similar Home in Beaumont, CA
Home Values in the Area
Average Home Value in this Area
Purchase History
| Date | Type | Sale Price | Title Company |
|---|---|---|---|
| Grant Deed | -- | None Available | |
| Quit Claim Deed | -- | None Available | |
| Interfamily Deed Transfer | -- | -- | |
| Interfamily Deed Transfer | -- | -- |
Mortgage History
| Date | Status | Loan Amount | Loan Type |
|---|---|---|---|
| Open | $480,000 | New Conventional |
Property History
| Date | Event | Price | Change | Sq Ft Price |
|---|---|---|---|---|
| 05/01/2025 05/01/25 | Price Changed | $715,000 | 0.0% | $280 / Sq Ft |
| 05/01/2025 05/01/25 | Price Changed | $715,000 | -3.2% | $280 / Sq Ft |
| 04/10/2025 04/10/25 | Price Changed | $739,000 | 0.0% | $290 / Sq Ft |
| 04/10/2025 04/10/25 | Price Changed | $739,000 | -1.5% | $290 / Sq Ft |
| 03/20/2025 03/20/25 | For Sale | $750,000 | 0.0% | $294 / Sq Ft |
| 03/20/2025 03/20/25 | For Sale | $750,000 | +57.9% | $294 / Sq Ft |
| 05/19/2022 05/19/22 | Sold | $475,000 | -9.5% | $406 / Sq Ft |
| 03/18/2022 03/18/22 | Pending | -- | -- | -- |
| 02/10/2022 02/10/22 | For Sale | $525,000 | -- | $449 / Sq Ft |
Tax History Compared to Growth
Tax History
| Year | Tax Paid | Tax Assessment Tax Assessment Total Assessment is a certain percentage of the fair market value that is determined by local assessors to be the total taxable value of land and additions on the property. | Land | Improvement |
|---|---|---|---|---|
| 2025 | $6,474 | $928,556 | $79,590 | $848,966 |
| 2023 | $6,474 | $484,500 | $76,500 | $408,000 |
| 2022 | $718 | $49,228 | $6,748 | $42,480 |
| 2021 | $706 | $48,263 | $6,616 | $41,647 |
| 2020 | $696 | $47,769 | $6,549 | $41,220 |
| 2019 | $686 | $46,833 | $6,421 | $40,412 |
| 2018 | $682 | $45,916 | $6,296 | $39,620 |
| 2017 | $670 | $45,017 | $6,173 | $38,844 |
| 2016 | $653 | $44,135 | $6,052 | $38,083 |
| 2015 | $642 | $43,474 | $5,962 | $37,512 |
| 2014 | $642 | $42,625 | $5,847 | $36,778 |
Agents Affiliated with this Home
-
MICHELLE PRATT
M
Seller's Agent in 2025
MICHELLE PRATT
FAMILY TREE REALTY, INC.
(909) 717-7381
1 in this area
27 Total Sales
-
Kristen Schultz

Seller's Agent in 2022
Kristen Schultz
BEAUMONT REALTY INC.
(760) 805-8293
29 in this area
55 Total Sales
-
Joseph Estrada

Buyer's Agent in 2022
Joseph Estrada
FAMILY TREE REALTY, INC.
(951) 751-0069
14 in this area
97 Total Sales
Map
Source: California Regional Multiple Listing Service (CRMLS)
MLS Number: EV22026448
APN: 419-221-002
- 1043 E 9th St
- 1257 E 6th St
- 675 Palo Alto Ave
- 1457 Freesia Way
- 1160 Pennsylvania Ave
- 872 Bluebell Way
- 1152 Hawthorn Ln
- 1490 E 6th St Unit 7
- 1490 E 6th St Unit 46
- 625 Xenia Ave
- 637 Maple Ave
- 1465 Ardith Ct
- 1141 Palm Ave
- 1372 Quince St
- 961 Orange Ave
- 973 Orange Ave
- 1244 Sea Lavender Ln
- 1145 Orange Ave
- 1464 Ambrosia St
- 1051 Sunburst Dr
