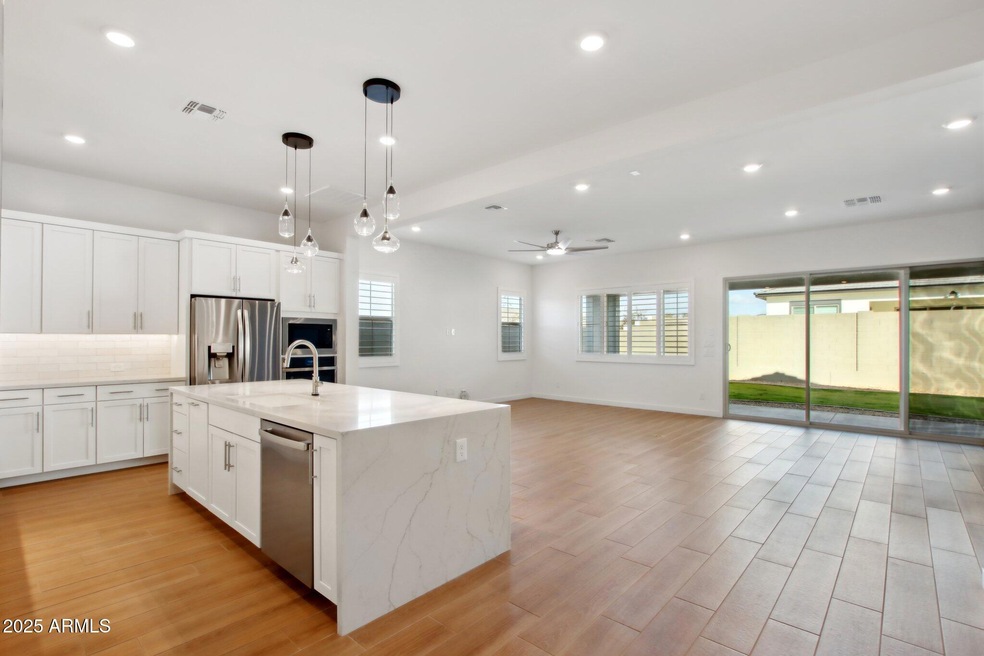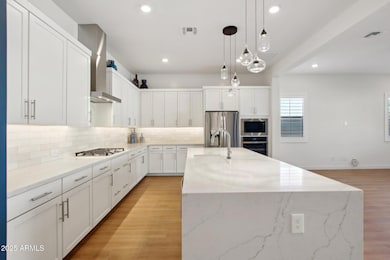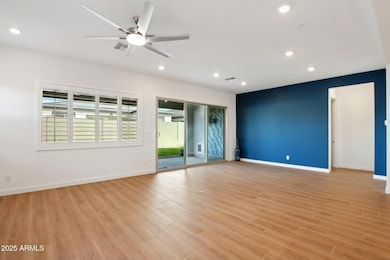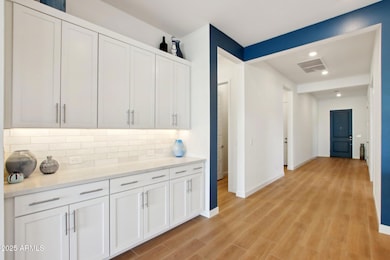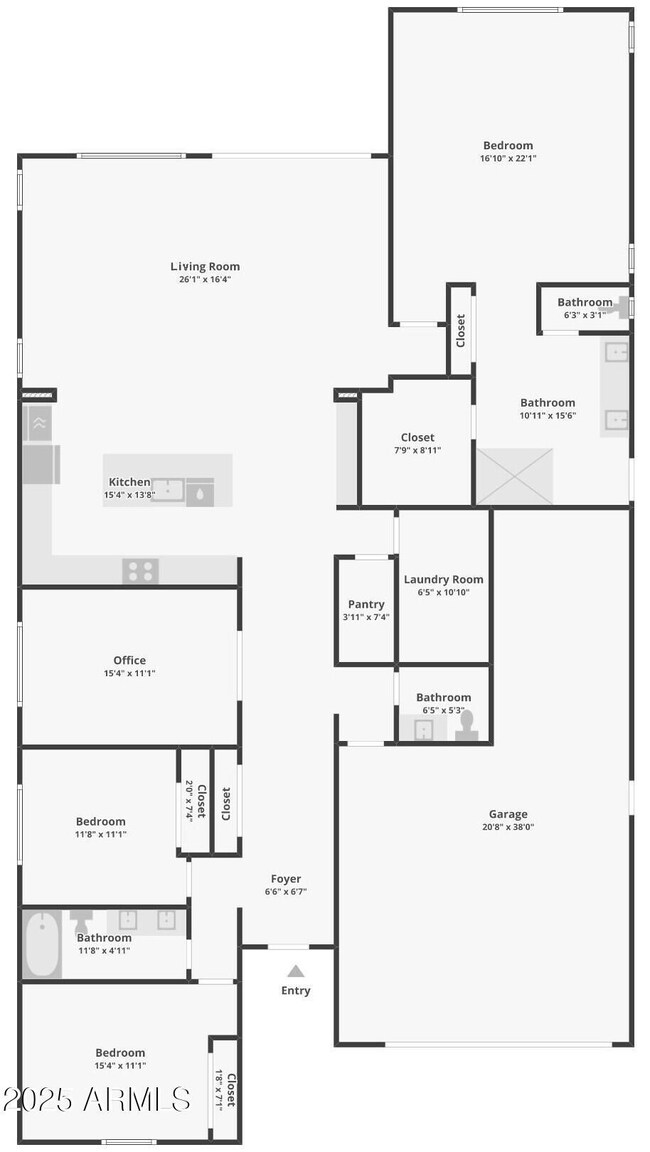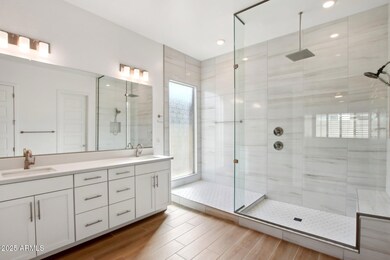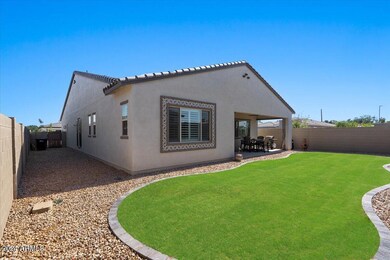
1310 E Beechnut Place Chandler, AZ 85249
South Chandler NeighborhoodHighlights
- Gated Community
- Corner Lot
- Eat-In Kitchen
- Jane D. Hull Elementary School Rated A
- Covered Patio or Porch
- Double Pane Windows
About This Home
As of March 2025PRICE REDUCED, MOVITATED SELLER! MOVE IN READY! 2023 Tri Pointe home with upgrades added so you don't have to! Front/backyards, shutters and fans t/o, First Impressions security door, water softener, and custom paint accents. Exec kitchen offers gas cooktop w/hood, smart built-in convection wall oven (air frying too!) microwave oven, boxed-in fridge, trash pull-outs, single bowl Blanco sink, white cabinetry, subway tile backsplash, quartz counters, waterfall edge island with custom tile accent and large pantry. Ext primary bedroom and ensuite with frameless walk-in shower tile to ceiling. Den w/double doors; 8'' X 40'' tile t/o with carpet in secondary bedrooms. 12' glass multi-slider, and epoxy garage floors. Close to Intel, tech corridor, local eats/shopping, and great Chandler schools!
Last Agent to Sell the Property
Hometown USA, LLC License #BR577214000 Listed on: 12/13/2024
Home Details
Home Type
- Single Family
Est. Annual Taxes
- $2,771
Year Built
- Built in 2023 | Under Construction
Lot Details
- 7,200 Sq Ft Lot
- Private Streets
- Block Wall Fence
- Corner Lot
HOA Fees
- $172 Monthly HOA Fees
Parking
- 3 Car Garage
- Tandem Garage
- Garage Door Opener
Home Design
- Wood Frame Construction
- Cellulose Insulation
- Tile Roof
- Low Volatile Organic Compounds (VOC) Products or Finishes
- Stucco
Interior Spaces
- 2,462 Sq Ft Home
- 1-Story Property
- Ceiling height of 9 feet or more
- Double Pane Windows
- Low Emissivity Windows
- Vinyl Clad Windows
- Tinted Windows
- Washer and Dryer Hookup
Kitchen
- Eat-In Kitchen
- Breakfast Bar
- Gas Cooktop
- Built-In Microwave
- ENERGY STAR Qualified Appliances
- Kitchen Island
Flooring
- Carpet
- Tile
Bedrooms and Bathrooms
- 3 Bedrooms
- 2.5 Bathrooms
- Dual Vanity Sinks in Primary Bathroom
- Low Flow Plumbing Fixtures
Eco-Friendly Details
- ENERGY STAR Qualified Equipment
- No or Low VOC Paint or Finish
- Mechanical Fresh Air
Outdoor Features
- Covered Patio or Porch
- Playground
Schools
- Santan Elementary School
- Santan Junior High School
- Basha High School
Utilities
- Central Air
- Heating System Uses Natural Gas
- Tankless Water Heater
- Water Softener
- High Speed Internet
- Cable TV Available
Listing and Financial Details
- Home warranty included in the sale of the property
- Tax Lot 86
- Assessor Parcel Number 303-80-651
Community Details
Overview
- Association fees include ground maintenance, street maintenance
- Aam Association, Phone Number (602) 957-9191
- Built by Tri Pointe Homes
- Treeland Subdivision, Clifton 4531 A Floorplan
Security
- Gated Community
Ownership History
Purchase Details
Home Financials for this Owner
Home Financials are based on the most recent Mortgage that was taken out on this home.Purchase Details
Home Financials for this Owner
Home Financials are based on the most recent Mortgage that was taken out on this home.Similar Homes in the area
Home Values in the Area
Average Home Value in this Area
Purchase History
| Date | Type | Sale Price | Title Company |
|---|---|---|---|
| Special Warranty Deed | $844,409 | None Listed On Document | |
| Special Warranty Deed | $844,409 | None Listed On Document |
Mortgage History
| Date | Status | Loan Amount | Loan Type |
|---|---|---|---|
| Open | $675,409 | New Conventional | |
| Closed | $675,409 | New Conventional |
Property History
| Date | Event | Price | Change | Sq Ft Price |
|---|---|---|---|---|
| 03/18/2025 03/18/25 | Sold | $835,000 | -2.3% | $339 / Sq Ft |
| 02/25/2025 02/25/25 | Pending | -- | -- | -- |
| 01/29/2025 01/29/25 | Price Changed | $855,000 | -1.2% | $347 / Sq Ft |
| 01/02/2025 01/02/25 | Price Changed | $865,000 | -1.1% | $351 / Sq Ft |
| 12/13/2024 12/13/24 | For Sale | $875,000 | +3.6% | $355 / Sq Ft |
| 12/18/2023 12/18/23 | Sold | $844,409 | 0.0% | $343 / Sq Ft |
| 09/02/2023 09/02/23 | Pending | -- | -- | -- |
| 08/22/2023 08/22/23 | For Sale | $844,409 | -- | $343 / Sq Ft |
Tax History Compared to Growth
Tax History
| Year | Tax Paid | Tax Assessment Tax Assessment Total Assessment is a certain percentage of the fair market value that is determined by local assessors to be the total taxable value of land and additions on the property. | Land | Improvement |
|---|---|---|---|---|
| 2025 | $2,771 | $35,621 | -- | -- |
| 2024 | $41 | $33,925 | -- | -- |
| 2023 | $41 | $209 | $209 | -- |
Agents Affiliated with this Home
-
Margery Wilson

Seller's Agent in 2025
Margery Wilson
Hometown USA, LLC
(602) 361-5053
10 in this area
96 Total Sales
-
Henry Wang

Buyer's Agent in 2025
Henry Wang
eXp Realty
(480) 221-3112
17 in this area
267 Total Sales
-
Irwin Wong

Buyer Co-Listing Agent in 2025
Irwin Wong
eXp Realty
(480) 826-3808
8 in this area
63 Total Sales
-
Craig Tucker
C
Seller's Agent in 2023
Craig Tucker
Tri Pointe Homes Arizona Realty
(480) 970-6000
82 in this area
459 Total Sales
Map
Source: Arizona Regional Multiple Listing Service (ARMLS)
MLS Number: 6794468
APN: 303-80-651
- 2007 E Teakwood Place
- 2207 E Libra Place
- 127XX E Via de Arboles --
- 2159 E Cedar Place
- 12548 E Cloud Rd
- 12622 E Victoria St
- 2339 E Virgo Place
- 2141 E Nolan Place
- 1890 E Sagittarius Place
- 23724 S 126th St
- 1871 E Sagittarius Place
- Plan 6004 at Symmetry at Magnolia
- Plan 6003 at Symmetry at Magnolia
- Plan 6002 at Symmetry at Magnolia
- Plan 6001 at Symmetry at Magnolia
- 2351 E Cherrywood Place
- 1855 E Bartlett Place
- 2527 E Beechnut Ct
- 1640 E Augusta Ave
- 2153 E Cherrywood Place
