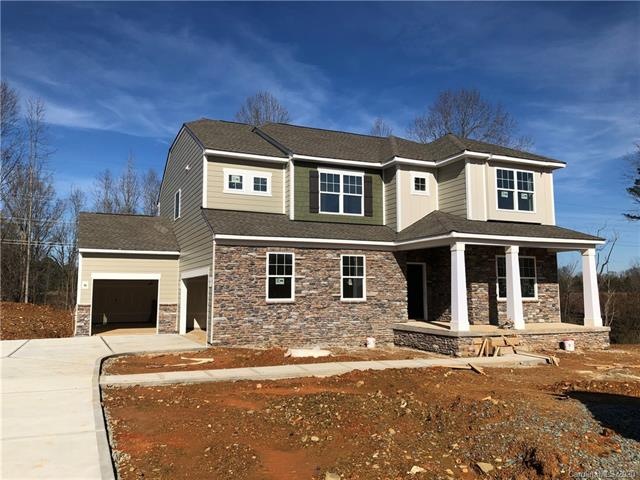
1310 Fountain Ln Unit 44 Indian Trail, NC 28079
Estimated Value: $679,000 - $1,015,000
Highlights
- Under Construction
- Open Floorplan
- Engineered Wood Flooring
- Wesley Chapel Elementary School Rated A
- Traditional Architecture
- Attached Garage
About This Home
As of December 2020You will LOVE this new home located in WESLEY CHAPEL on an almost 1 ACRE homesite..WOW!! The exterior of this Energy Star Home also features a 3-Car Garage with Hardie Plank Siding and Stone Accents. This home also has an unfinished walk out basement. If you were to finish it you could add another 1300 sq ft. This home is also Wi-Fi Certified! You must come see it today.
Co-Listed By
Philip Lomax
Lennar Sales Corp License #204351
Home Details
Home Type
- Single Family
Est. Annual Taxes
- $3,090
Year Built
- Built in 2020 | Under Construction
Lot Details
- 0.91
HOA Fees
- $65 Monthly HOA Fees
Parking
- Attached Garage
Home Design
- Traditional Architecture
Interior Spaces
- Open Floorplan
- Gas Log Fireplace
- Pull Down Stairs to Attic
- Kitchen Island
Flooring
- Engineered Wood
- Tile
Community Details
- Built by Lennar
Listing and Financial Details
- Assessor Parcel Number 06021058
Ownership History
Purchase Details
Home Financials for this Owner
Home Financials are based on the most recent Mortgage that was taken out on this home.Similar Homes in the area
Home Values in the Area
Average Home Value in this Area
Purchase History
| Date | Buyer | Sale Price | Title Company |
|---|---|---|---|
| Terrell Christina | $484,500 | None Available |
Mortgage History
| Date | Status | Borrower | Loan Amount |
|---|---|---|---|
| Open | Dos Terrell Eli Benjamin | $100,000 | |
| Open | Terrell Christina | $439,523 |
Property History
| Date | Event | Price | Change | Sq Ft Price |
|---|---|---|---|---|
| 12/14/2020 12/14/20 | Sold | $484,003 | -0.2% | $166 / Sq Ft |
| 04/23/2020 04/23/20 | Pending | -- | -- | -- |
| 04/23/2020 04/23/20 | For Sale | $484,978 | -- | $166 / Sq Ft |
Tax History Compared to Growth
Tax History
| Year | Tax Paid | Tax Assessment Tax Assessment Total Assessment is a certain percentage of the fair market value that is determined by local assessors to be the total taxable value of land and additions on the property. | Land | Improvement |
|---|---|---|---|---|
| 2024 | $3,090 | $479,600 | $81,600 | $398,000 |
| 2023 | $3,062 | $479,600 | $81,600 | $398,000 |
| 2022 | $3,062 | $479,600 | $81,600 | $398,000 |
| 2021 | $2,813 | $441,600 | $81,600 | $360,000 |
| 2020 | $43 | $0 | $0 | $0 |
Agents Affiliated with this Home
-
Betsey Hart
B
Seller's Agent in 2020
Betsey Hart
Lennar Sales Corp
156 Total Sales
-
P
Seller Co-Listing Agent in 2020
Philip Lomax
Lennar Sales Corp
-
Steven Onisick

Buyer's Agent in 2020
Steven Onisick
RE/MAX Executives Charlotte, NC
(704) 779-5108
53 Total Sales
Map
Source: Canopy MLS (Canopy Realtor® Association)
MLS Number: CAR3614470
APN: 06-021-058
- 1500 Tarrington Way
- 1305 Anniston Place
- 1102 Anniston Place
- 5200 Winding Ln
- 1106 Anniston Place Unit 51
- 1212 Anniston Place Unit 43
- 1614 Tarrington Way
- 1022 Curling Creek Dr
- 9535 Potter Rd
- 3315 Whispering Creek Dr Unit 95
- 4317 Waxhaw Indian Trail Rd
- 314 Candella Dr
- 1018 Heritage Pointe Unit 302
- 2617 Manor Stone Way
- 3009 Bent Willow Dr Unit 160
- 3056 Bent Willow Dr Unit 175
- 530 Dovefield Dr
- 3028 Semmes Ln
- 1409 Augustus Beamon Dr
- 4005 Capullo Ct
- 1310 Fountain Ln Unit 44
- 1306 Fountain Ln
- 1311 Fountain Ln
- 1307 Fountain Ln
- 1233 Gramercy Dr
- 1229 Gramercy Dr
- 5413 Hudson Church Rd
- 1310 Gramercy Dr
- 5416 Hudson Church Rd
- 1219 Gramercy Dr
- 1205 Gramercy Dr
- 1306 Gramercy Dr
- 6304 Tan Yard Rd
- 1211 Gramercy Dr Unit 50
- 1402 Tarrington Way
- 1406 Tarrington Way
- 1406 Tarrington Way Unit 84
- 1408 Tarrington Way
- 1306 Gramercy Dr Unit 41
- 1410 Tarrington Way Unit 82
