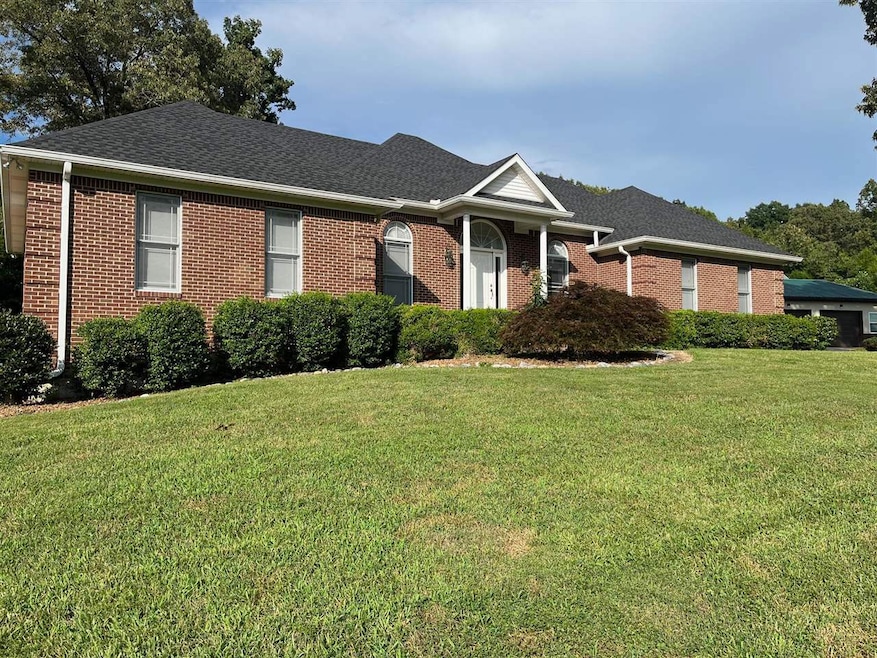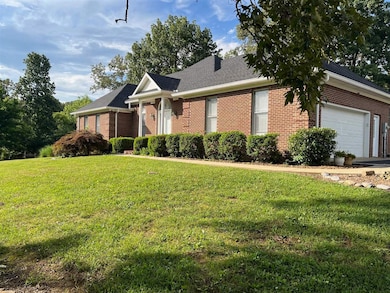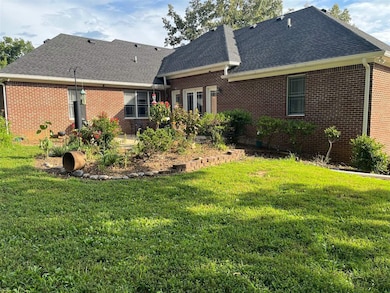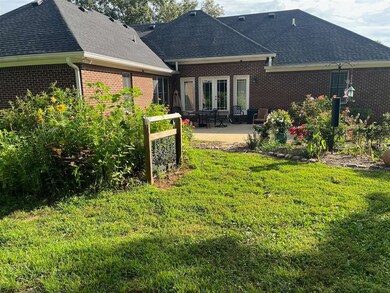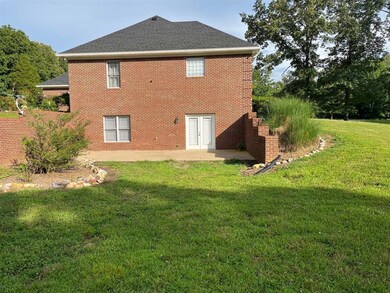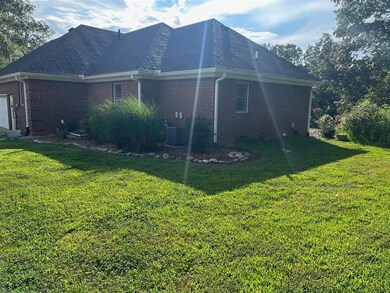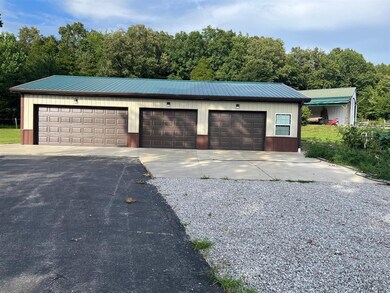1310 Fuqua Rd Rockfield, KY 42274
Greystone NeighborhoodEstimated payment $4,447/month
Highlights
- Horse Facilities
- Stables
- 10.41 Acre Lot
- Barn
- Multiple Garages
- Mature Trees
About This Home
If you are looking for your country getaway that's still convenient to all of the attractions of Bowling Green this is it. This spacious brick home sits on a 10.41 acre lot that is fenced for horses or cattle with a barn and a brand new heated and cooled garage/workshop. This country home has had many recent updates including a new roof, a new HVAC unit, fresh paint, new stainless appliances, new washer & and used dryer. There are 3 bedrooms on the main floor and 3 basement rooms that were used a bedrooms by the former owners. The basement would easily be a mother-in- law suite including its kitchen and appliances. The house also features a formal dining room an office 2 full bathrooms and a partial bathroom on the main floor, a full bathroom in the walkout basement. There is a 2 car attached garage and a newly built 30 X48 garage/workshop featuring a concrete floor, electric openers, 3 doors and a side door, a mini split for heating and cooling, electricity and a concrete pad outside. Deer and other wildlife frequent the yard in this quiet rural setting.
Listing Agent
United Country, Heartland Realty & Auction, LLC License #208439 Listed on: 07/14/2025
Property Details
Property Type
- Other
Est. Annual Taxes
- $4,835
Year Built
- Built in 2003
Lot Details
- 10.41 Acre Lot
- Property fronts a highway
- Rural Setting
- Partially Fenced Property
- Level Lot
- Mature Trees
- Garden
Parking
- 6 Car Garage
- Multiple Garages
- Heated Garage
- Automatic Garage Door Opener
- Gravel Driveway
Home Design
- 1.5-Story Property
- Farm
- Brick Exterior Construction
- Poured Concrete
- Dimensional Roof
- Shingle Roof
Interior Spaces
- Tray Ceiling
- Ceiling Fan
- Chandelier
- Multiple Fireplaces
- Gas Log Fireplace
- Thermal Windows
- Blinds
- Insulated Doors
- Family Room
- Formal Dining Room
- Home Office
- Hobby Room
- Workshop
- Utility Room in Garage
- Storage In Attic
- Fire and Smoke Detector
Kitchen
- Oven or Range
- Electric Range
- Microwave
- Dishwasher
- Granite Countertops
Flooring
- Wood
- Carpet
- Tile
Bedrooms and Bathrooms
- 3 Bedrooms
- Primary Bedroom on Main
- Split Bedroom Floorplan
- Walk-In Closet
- In-Law or Guest Suite
- Double Vanity
- Whirlpool Bathtub
- Separate Shower
Laundry
- Laundry Room
- Dryer
- Washer
Partially Finished Basement
- Walk-Out Basement
- Interior and Exterior Basement Entry
- Sump Pump
Outdoor Features
- Courtyard
- Covered patio or porch
- Exterior Lighting
- Separate Outdoor Workshop
- Outbuilding
Schools
- Rockfield Elementary School
- Moss Middle School
- Warren Central High School
Farming
- Barn
- Farm
Utilities
- Central Heating and Cooling System
- Dual Heating Fuel
- Heat Pump System
- Heating System Uses Propane
- Underground Utilities
- Septic System
Additional Features
- Outside City Limits
- Stables
Listing and Financial Details
- Assessor Parcel Number 029B-40D-004
Community Details
Recreation
- Horse Facilities
Security
- Building Fire Alarm
Map
Home Values in the Area
Average Home Value in this Area
Tax History
| Year | Tax Paid | Tax Assessment Tax Assessment Total Assessment is a certain percentage of the fair market value that is determined by local assessors to be the total taxable value of land and additions on the property. | Land | Improvement |
|---|---|---|---|---|
| 2024 | $4,835 | $609,000 | $0 | $0 |
| 2023 | $4,875 | $609,000 | $0 | $0 |
| 2022 | $2,852 | $350,000 | $0 | $0 |
| 2021 | $2,841 | $350,000 | $0 | $0 |
| 2020 | $2,451 | $300,000 | $0 | $0 |
| 2019 | $2,445 | $300,000 | $0 | $0 |
| 2018 | $2,434 | $300,000 | $0 | $0 |
| 2017 | $2,115 | $261,890 | $0 | $0 |
| 2015 | $1,971 | $248,520 | $0 | $0 |
| 2014 | $1,941 | $248,520 | $0 | $0 |
Property History
| Date | Event | Price | Change | Sq Ft Price |
|---|---|---|---|---|
| 07/14/2025 07/14/25 | For Sale | $730,000 | +19.9% | $187 / Sq Ft |
| 10/18/2022 10/18/22 | Sold | $609,000 | -3.3% | $156 / Sq Ft |
| 09/09/2022 09/09/22 | Pending | -- | -- | -- |
| 08/03/2022 08/03/22 | Price Changed | $629,900 | -1.6% | $161 / Sq Ft |
| 06/07/2022 06/07/22 | For Sale | $639,900 | -- | $164 / Sq Ft |
Purchase History
| Date | Type | Sale Price | Title Company |
|---|---|---|---|
| Deed | $609,000 | -- |
Mortgage History
| Date | Status | Loan Amount | Loan Type |
|---|---|---|---|
| Open | $150,000 | Credit Line Revolving |
Source: Real Estate Information Services (REALTOR® Association of Southern Kentucky)
MLS Number: RA20254059
APN: 029B-40D-004
- 1503 Fuqua Rd
- 1160 Blue Level Providence Rd
- 248 Old Greenville Rd
- 171 W Windsor Cir Unit Lot 317
- 744 Browning Rd
- 350 Hillwood Dr
- 214 Beckner Way
- 190 W Windsor Cir
- 268 Old Greenville Rd
- 506 Browning Rd
- 222 Van Meter Rd
- 223 Old Greenville Rd
- 7060 Stone Meade Ct
- 7146 Seagraves Ct
- 239 Murphy Rd
- 0 Weatherstone Blvd
- 301 Murphy Rd
- 7168 Weatherstone Blvd
- 323 Murphy Rd
- 6309 Russellville Rd Unit Twila CT Lot 1
- 7437 Russellville Rd
- 6309 Russellville Rd Unit Lot 2.1 Twila Court
- 7241 Eagle Stone Ln
- 5438 Bakers Spring St
- 355 Hillview Mills Blvd
- 769 Alders Cove St
- 5386 Freesia Ln
- 5404 Peony Dr Unit Lot 51
- 320 Red Elm Ln
- 818 Poplar Log Dr
- 4496-4563 Wilford Ln
- 1176 Shallowford St
- 6567 Nashville Rd
- 441 Bourbon St
- 6469 Fortuna Ave
- 2454 Waterford Dr
- 221 Spring Creek Ave
- 125 Hillridge Ct Unit D
- 562 Providence Ct
- 558 Providence Ct
