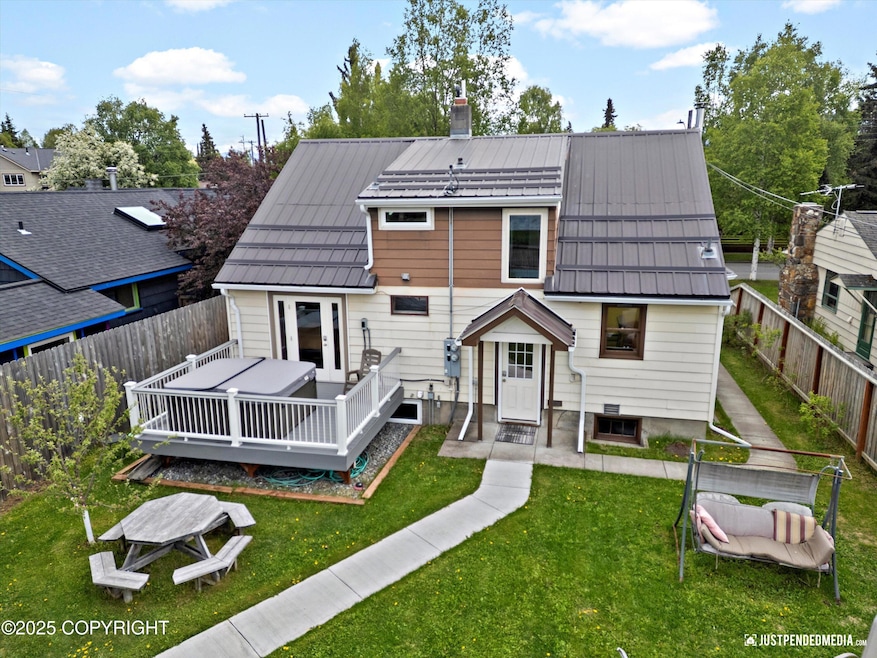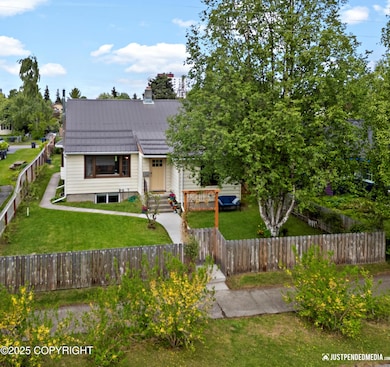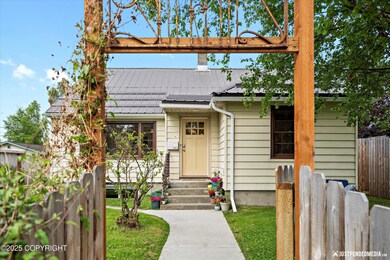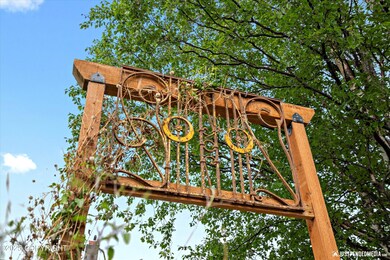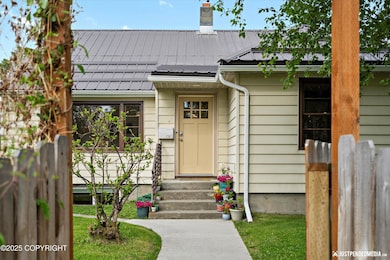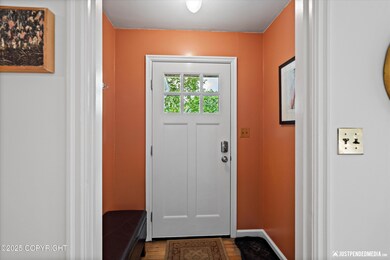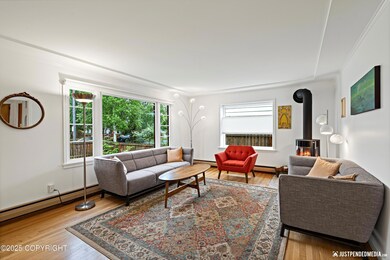1310 G St Anchorage, AK 99501
South Addition NeighborhoodEstimated payment $4,542/month
Highlights
- Heated Spa
- City Lights View
- Wood Burning Stove
- Inlet View Elementary School Rated A-
- Deck
- Wood Flooring
About This Home
Elegant & Thoughtfully Renovated 6-Bedroom, 3.5-Bath Home in South Addition - Exceptional Income Opportunity. Nestled in the heart of Anchorage's historic and highly sought-after South Addition neighborhood, this distinguished 1952 single-family residence masterfully blends timeless mid-century character with modern comfort and smart functionality. Recent improvements include commercial-gradeSmartcore Pro 12x24 Garden Marble off-white vinyl tile flooring in the kitchen. The kitchen features both stylish and exceptionally durable flooring. A new washer/dryer is installed in the laundry room, and the painting and lighting have been updated. A new refrigerator is scheduled to arrive on 9/25. Additionally, the chimney seals, flashing, and caps were updated, and the cinderblock was waterproofed with spray.
Listing Agent
Somers Sotheby's International Realty Eagle River License #130617 Listed on: 05/31/2025

Home Details
Home Type
- Single Family
Est. Annual Taxes
- $9,190
Year Built
- Built in 1952
Lot Details
- 6,970 Sq Ft Lot
- Fenced
- Suitable for Bed and Breakfast
- Property is zoned R2M, Multi Family Residential
Property Views
- City Lights
- Peek-A-Boo
Home Design
- Metal Roof
Interior Spaces
- 3,042 Sq Ft Home
- 2-Story Property
- Ceiling Fan
- Fireplace
- Wood Burning Stove
- Mud Room
- Family Room
- Fire and Smoke Detector
- Finished Basement
Kitchen
- Oven or Range
- Gas Cooktop
- Microwave
- Dishwasher
- Concrete Kitchen Countertops
- Laminate Countertops
- Disposal
Flooring
- Wood
- Carpet
- Linoleum
- Tile
Bedrooms and Bathrooms
- 6 Bedrooms
- In-Law or Guest Suite
Outdoor Features
- Heated Spa
- Deck
- Shed
Schools
- Inlet View Elementary School
- Central Middle School
- West Anchorage High School
Utilities
- Baseboard Heating
- Electricity To Lot Line
Map
Home Values in the Area
Average Home Value in this Area
Tax History
| Year | Tax Paid | Tax Assessment Tax Assessment Total Assessment is a certain percentage of the fair market value that is determined by local assessors to be the total taxable value of land and additions on the property. | Land | Improvement |
|---|---|---|---|---|
| 2025 | $7,979 | $559,100 | $231,000 | $328,100 |
| 2024 | $7,979 | $569,200 | $231,000 | $338,200 |
| 2023 | $9,174 | $538,700 | $231,000 | $307,700 |
| 2022 | $7,821 | $514,400 | $231,000 | $283,400 |
| 2021 | $8,495 | $471,400 | $231,000 | $240,400 |
| 2020 | $7,040 | $464,400 | $231,000 | $233,400 |
| 2019 | $6,812 | $466,400 | $231,000 | $235,400 |
| 2018 | $6,658 | $456,000 | $219,800 | $236,200 |
| 2017 | $6,516 | $436,100 | $211,400 | $224,700 |
| 2016 | $6,286 | $459,800 | $211,400 | $248,400 |
| 2015 | $6,286 | $457,700 | $211,400 | $246,300 |
| 2014 | $6,286 | $421,100 | $211,400 | $209,700 |
Property History
| Date | Event | Price | List to Sale | Price per Sq Ft |
|---|---|---|---|---|
| 08/29/2025 08/29/25 | Pending | -- | -- | -- |
| 07/26/2025 07/26/25 | Price Changed | $718,000 | -2.3% | $236 / Sq Ft |
| 06/20/2025 06/20/25 | Price Changed | $735,000 | -1.9% | $242 / Sq Ft |
| 06/03/2025 06/03/25 | For Sale | $749,000 | -- | $246 / Sq Ft |
Purchase History
| Date | Type | Sale Price | Title Company |
|---|---|---|---|
| Interfamily Deed Transfer | -- | Fidelity Title Agency Ak Llc | |
| Warranty Deed | -- | United Title | |
| Quit Claim Deed | -- | None Available |
Mortgage History
| Date | Status | Loan Amount | Loan Type |
|---|---|---|---|
| Open | $360,000 | New Conventional | |
| Closed | $361,500 | Seller Take Back |
Source: Alaska Multiple Listing Service
MLS Number: 25-6517
APN: 00215602000
- 1110 F St
- 1200 I St Unit 503
- 843 W 11th Ave Unit 203
- 957 W 12th Ave Unit 1
- 1334 K St
- 800 W 10th Ave Unit 1
- 710 W 16th Ave
- 1575 F St
- 310 E 11th Ave Unit A-219
- 1625 C St
- 811 K St
- 1430 Bridgeway St Unit 3
- 1430 Bridgeway St Unit 9
- 827 W 20th Ave
- 618 I St
- 129 E 11th Ave
- 1439 P St
- 1501 P St
- 1024 Potlatch Cir Unit 23
- 607 Pacific Place
