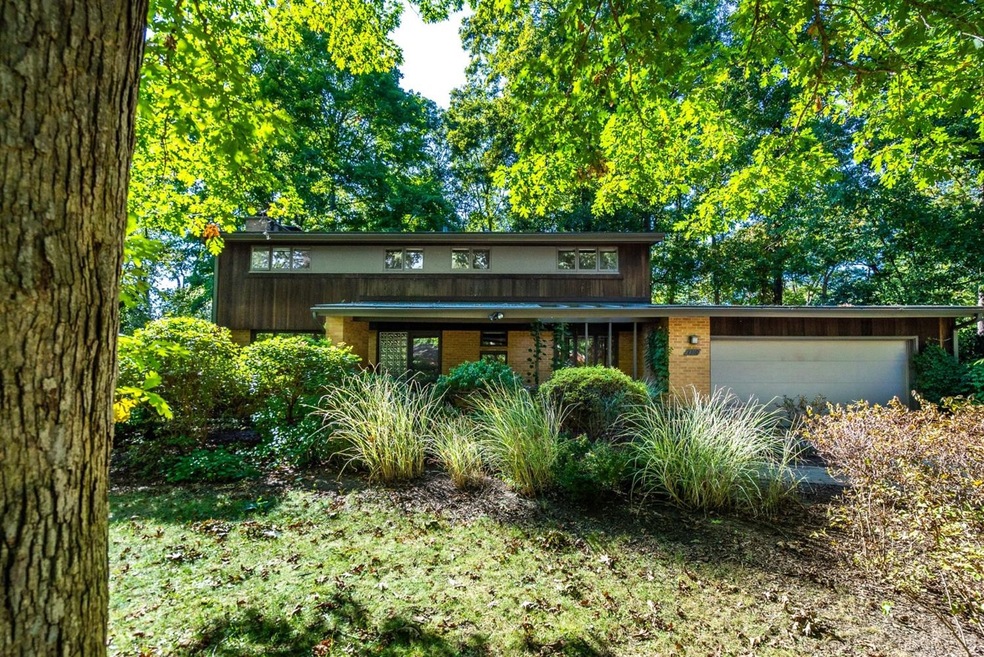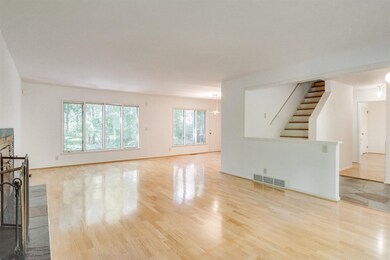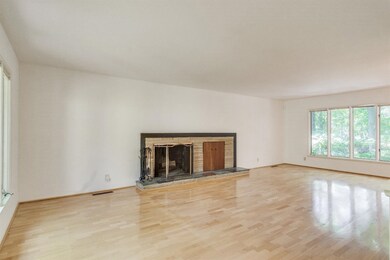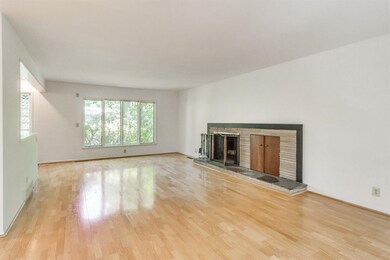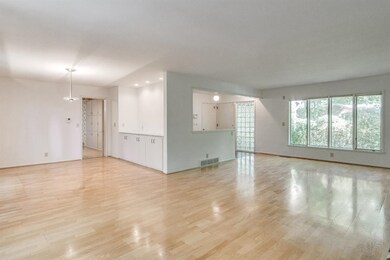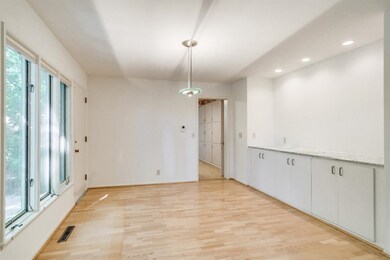
1310 Glendaloch Cir Ann Arbor, MI 48104
Tuomy Hills NeighborhoodEstimated Value: $1,188,000 - $2,216,000
Highlights
- Recreation Room
- Wood Flooring
- No HOA
- Burns Park Elementary School Rated A
- 2 Fireplaces
- Breakfast Area or Nook
About This Home
As of January 2020Designed by University of Michigan architect Irving Palmquist, this perfectly preserved Mid-Century Modern, circa 1955, is characterized by clean lines, functional spaces, and large windows carefully positioned to invite the outside in! A veritable time capsule, this home stands ready for the purist who will love it as it is or the visionary who will embrace a thoughtful transformation of this sturdily constructed home. Highlighted by hardwood floors throughout, original multi-colored slate floor in foyer, and original mud-set ceramic tiles in bathrooms, this home features an expansive living room with masonry fireplace, dining room with built-in buffet alcove, classic kitchen with stainless appliances and a sun-filled breakfast nook. An added bonus is a first-floor studio or projects room room and laundry. Upstairs are four bedrooms, including a spacious master, and two full baths. The egress lower level has a recreation room with masonry fireplace, a den, full bath, and a sauna! In the heart of Ann Arbor Hills on a private .49 acre cul-de-sac site, the setting of towering trees, conifers, and native species doesn't get any better than this. Updates include new roof in 2011, new hi-efficiency furnace in 2012, new sewer line in 2019., Primary Bath, Rec Room: Finished
Last Agent to Sell the Property
The Charles Reinhart Company License #6506044662 Listed on: 11/09/2019
Home Details
Home Type
- Single Family
Est. Annual Taxes
- $12,922
Year Built
- Built in 1955
Lot Details
- 0.49 Acre Lot
- Lot Dimensions are 107 x 200
- Property is zoned R1B, R1B
Parking
- 2 Car Attached Garage
- Garage Door Opener
Home Design
- Brick Exterior Construction
Interior Spaces
- 2-Story Property
- 2 Fireplaces
- Living Room
- Dining Area
- Recreation Room
- Finished Basement
- Basement Fills Entire Space Under The House
- Home Security System
- Laundry on main level
Kitchen
- Breakfast Area or Nook
- Eat-In Kitchen
- Oven
- Range
- Disposal
Flooring
- Wood
- Ceramic Tile
Bedrooms and Bathrooms
- 4 Bedrooms
Outdoor Features
- Patio
- Porch
Schools
- Burns Park Elementary School
- Tappan Middle School
- Huron High School
Utilities
- Forced Air Heating and Cooling System
- Heating System Uses Natural Gas
- Cable TV Available
Community Details
- No Home Owners Association
Ownership History
Purchase Details
Home Financials for this Owner
Home Financials are based on the most recent Mortgage that was taken out on this home.Purchase Details
Home Financials for this Owner
Home Financials are based on the most recent Mortgage that was taken out on this home.Purchase Details
Similar Homes in Ann Arbor, MI
Home Values in the Area
Average Home Value in this Area
Purchase History
| Date | Buyer | Sale Price | Title Company |
|---|---|---|---|
| Favus Elliot Jay | $1,600,000 | None Available | |
| Foster Byron | $550,000 | None Available | |
| Robertson Jennifer | $405,000 | -- |
Mortgage History
| Date | Status | Borrower | Loan Amount |
|---|---|---|---|
| Open | Favus Elliot Jay | $1,000,000 | |
| Previous Owner | Foster Byron | $300,000 | |
| Previous Owner | Foster Byron | $385,000 | |
| Previous Owner | Robertson Jennifer | $424,100 | |
| Previous Owner | Robertson Jennifer | $266,700 | |
| Previous Owner | Robertson Jennifer E | $294,000 |
Property History
| Date | Event | Price | Change | Sq Ft Price |
|---|---|---|---|---|
| 01/27/2020 01/27/20 | Sold | $550,000 | -11.3% | $157 / Sq Ft |
| 01/17/2020 01/17/20 | Pending | -- | -- | -- |
| 11/09/2019 11/09/19 | For Sale | $620,000 | -- | $177 / Sq Ft |
Tax History Compared to Growth
Tax History
| Year | Tax Paid | Tax Assessment Tax Assessment Total Assessment is a certain percentage of the fair market value that is determined by local assessors to be the total taxable value of land and additions on the property. | Land | Improvement |
|---|---|---|---|---|
| 2024 | $28,661 | $722,400 | $0 | $0 |
| 2023 | $26,427 | $594,500 | $0 | $0 |
| 2022 | $35,370 | $603,400 | $0 | $0 |
| 2021 | $22,110 | $389,100 | $0 | $0 |
| 2020 | $13,593 | $305,400 | $0 | $0 |
| 2019 | $12,937 | $336,100 | $336,100 | $0 |
| 2018 | $12,755 | $324,000 | $0 | $0 |
| 2017 | $12,407 | $315,500 | $0 | $0 |
| 2016 | $10,569 | $248,104 | $0 | $0 |
| 2015 | $11,400 | $247,362 | $0 | $0 |
| 2014 | $11,400 | $239,633 | $0 | $0 |
| 2013 | -- | $239,633 | $0 | $0 |
Agents Affiliated with this Home
-
Nancy Bishop

Seller's Agent in 2020
Nancy Bishop
The Charles Reinhart Company
(734) 646-1333
8 in this area
406 Total Sales
-
Dawn Wetzel
D
Buyer's Agent in 2020
Dawn Wetzel
Howard Hanna RE Services
(734) 845-8422
4 in this area
31 Total Sales
Map
Source: Southwestern Michigan Association of REALTORS®
MLS Number: 23118139
APN: 09-34-200-003
- 2445 Adare Rd
- 2315 Adare Rd
- 1421 Arlington Blvd
- 3075 Provincial Dr
- 19 Heatheridge St
- 785 Arlington Blvd
- 2690 Overridge Dr
- 1625 Arlington Blvd
- 2124 Brockman Blvd
- 1 Shipman Cir
- 2010 Devonshire Rd
- 2930 Hickory Ln
- 2316 Brockman Blvd
- 1060 Chestnut St
- 3081 Overridge Dr
- 2731 Washtenaw Ave
- 515 Orchard Hills Dr
- 3122 Geddes Ave
- 2751 Washtenaw Ave
- 1657 Glenwood Rd
- 1310 Glendaloch Cir
- 1310 Glendaloch Cr Cir
- 2250 Glendaloch Rd
- 1320 Glendaloch Cir
- 2240 Glendaloch Rd
- 1335 Glendaloch Cir
- 1330 Glendaloch Cir
- 1329 Glendaloch Cir
- 2341 Londonderry Rd
- 2347 Londonderry Rd
- 1336 Glendaloch Cir
- 2335 Londonderry Rd
- 2220 Glendaloch Rd
- 2249 Glendaloch Rd
- 1341 Glendaloch Cir
- 2239 Glendaloch Rd
- 2511 Hawthorne Rd
- 2270 Glendaloch Rd
- 2517 Hawthorne Rd
- 2255 Glendaloch Rd
