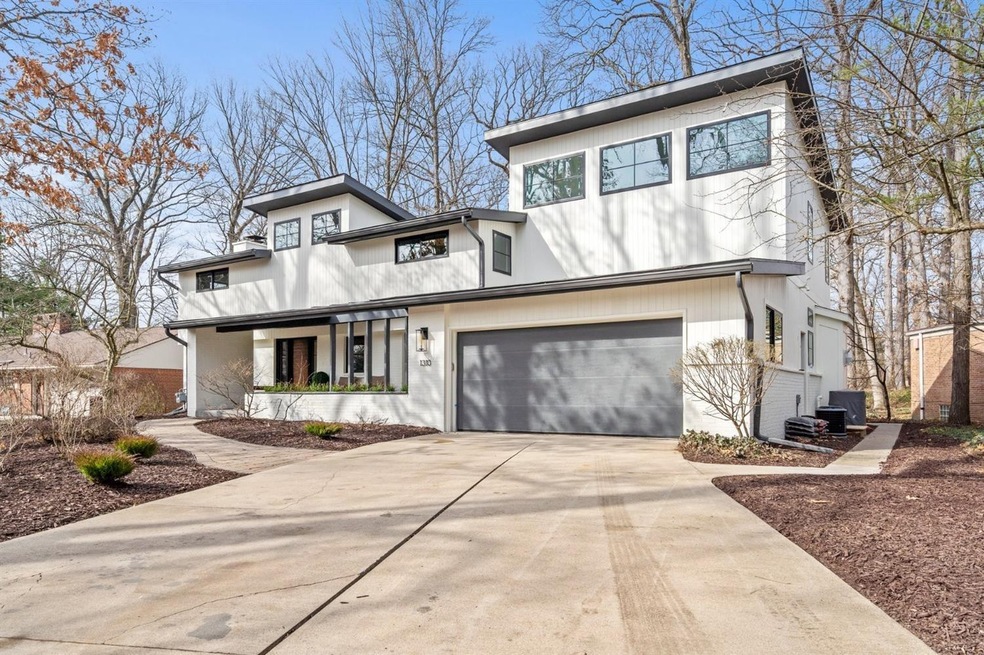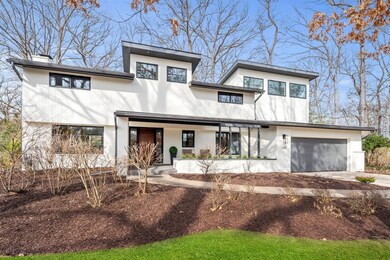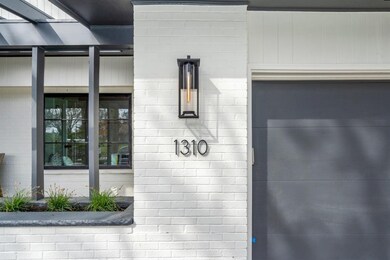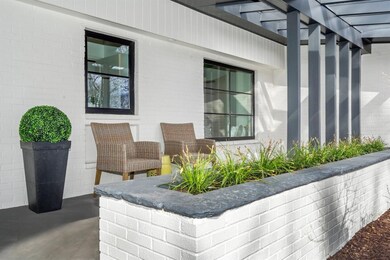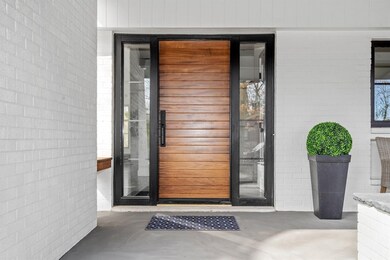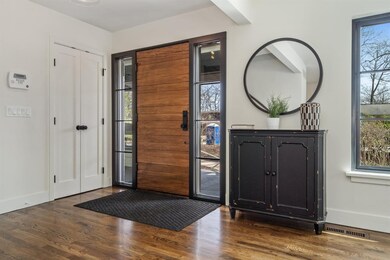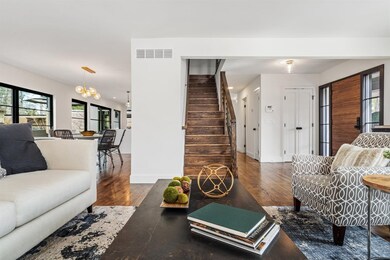
1310 Glendaloch Cr Cir Ann Arbor, MI 48104
Tuomy Hills NeighborhoodEstimated Value: $1,188,000 - $2,216,000
Highlights
- Maid or Guest Quarters
- Deck
- 3 Fireplaces
- Burns Park Elementary School Rated A
- Wood Flooring
- No HOA
About This Home
As of May 2021This 1950's mid-century modern home has been transformed into the perfect California contemporary ideal for today's lifestyle. Whip up your favorite dish in the gourmet kitchen, curl up with a great book in front of the family room fireplace, or enjoy a hot sauna after a long day of zoom calls, whatever you need, its all here. Upon entry you will immediately appreciate the open airy feeling created by numerous beautiful windows throughout. Enjoy the kitchen of your dreams, featuring brand new Viking appliances, a 15' island, quartz counters and a walk-in pantry. The open concept connects either side of the kitchen to living and dining areas giving everyone in the family the space we all sometimes need, while staying connected. On the second floor your master suite awaits featuring a stunn stunning spa bathroom, and a split walk in closet. The fully finished lower level welcomes you with a large tv/zoom room, bedroom, full bath and hot sauna, the perfect space for guests, or home office. Finally, find your sanctuary on the charming deck and enjoy the peaceful sounds of birds by day and the crackling of a cozy fire at night. Designed with you in mind, come build a lifetime of memories., Primary Bath
Last Agent to Sell the Property
Howard Hanna RE Services License #6501359164 Listed on: 03/19/2021

Last Buyer's Agent
Dawn Wetzel
Brookstone, REALTORS®
Home Details
Home Type
- Single Family
Est. Annual Taxes
- $13,878
Year Built
- Built in 1955
Lot Details
- 0.49 Acre Lot
- Lot Dimensions are 107 x 200
- Property is zoned R1B, R1B
Home Design
- Brick Exterior Construction
- Slab Foundation
Interior Spaces
- 2-Story Property
- 3 Fireplaces
- Wood Burning Fireplace
- Gas Log Fireplace
- Living Room
- Dining Area
- Laundry on upper level
Kitchen
- Breakfast Area or Nook
- Eat-In Kitchen
- Oven
- Range
- Microwave
- Dishwasher
Flooring
- Wood
- Carpet
- Ceramic Tile
Bedrooms and Bathrooms
- 5 Bedrooms
- Maid or Guest Quarters
Finished Basement
- Basement Fills Entire Space Under The House
- 1 Bedroom in Basement
- Natural lighting in basement
Parking
- Attached Garage
- Garage Door Opener
Outdoor Features
- Deck
- Patio
- Porch
Schools
- Burns Park Elementary School
- Tappan Middle School
- Huron High School
Utilities
- Forced Air Heating and Cooling System
- Heating System Uses Natural Gas
Community Details
- No Home Owners Association
- Built by KLA Development
- Assrs 39 Ann Arbor Subdivision
Ownership History
Purchase Details
Home Financials for this Owner
Home Financials are based on the most recent Mortgage that was taken out on this home.Purchase Details
Home Financials for this Owner
Home Financials are based on the most recent Mortgage that was taken out on this home.Purchase Details
Similar Homes in Ann Arbor, MI
Home Values in the Area
Average Home Value in this Area
Purchase History
| Date | Buyer | Sale Price | Title Company |
|---|---|---|---|
| Favus Elliot Jay | $1,600,000 | None Available | |
| Foster Byron | $550,000 | None Available | |
| Robertson Jennifer | $405,000 | -- |
Mortgage History
| Date | Status | Borrower | Loan Amount |
|---|---|---|---|
| Open | Favus Elliot Jay | $1,000,000 | |
| Previous Owner | Foster Byron | $300,000 | |
| Previous Owner | Foster Byron | $385,000 | |
| Previous Owner | Robertson Jennifer | $424,100 | |
| Previous Owner | Robertson Jennifer | $266,700 | |
| Previous Owner | Robertson Jennifer E | $294,000 |
Property History
| Date | Event | Price | Change | Sq Ft Price |
|---|---|---|---|---|
| 05/10/2021 05/10/21 | Sold | $1,600,000 | +6.7% | $368 / Sq Ft |
| 03/31/2021 03/31/21 | Pending | -- | -- | -- |
| 03/19/2021 03/19/21 | For Sale | $1,500,000 | -- | $345 / Sq Ft |
Tax History Compared to Growth
Tax History
| Year | Tax Paid | Tax Assessment Tax Assessment Total Assessment is a certain percentage of the fair market value that is determined by local assessors to be the total taxable value of land and additions on the property. | Land | Improvement |
|---|---|---|---|---|
| 2024 | $28,661 | $722,400 | $0 | $0 |
| 2023 | $26,427 | $594,500 | $0 | $0 |
| 2022 | $35,370 | $603,400 | $0 | $0 |
| 2021 | $22,110 | $389,100 | $0 | $0 |
| 2020 | $13,593 | $305,400 | $0 | $0 |
| 2019 | $12,937 | $336,100 | $336,100 | $0 |
| 2018 | $12,755 | $324,000 | $0 | $0 |
| 2017 | $12,407 | $315,500 | $0 | $0 |
| 2016 | $10,569 | $248,104 | $0 | $0 |
| 2015 | $11,400 | $247,362 | $0 | $0 |
| 2014 | $11,400 | $239,633 | $0 | $0 |
| 2013 | -- | $239,633 | $0 | $0 |
Agents Affiliated with this Home
-
Dawn Wetzel
D
Seller's Agent in 2021
Dawn Wetzel
Howard Hanna RE Services
(734) 845-8422
4 in this area
31 Total Sales
Map
Source: Southwestern Michigan Association of REALTORS®
MLS Number: 23111102
APN: 09-34-200-003
- 2445 Adare Rd
- 2315 Adare Rd
- 1421 Arlington Blvd
- 3075 Provincial Dr
- 19 Heatheridge St
- 785 Arlington Blvd
- 2690 Overridge Dr
- 1625 Arlington Blvd
- 2124 Brockman Blvd
- 1 Shipman Cir
- 2010 Devonshire Rd
- 2930 Hickory Ln
- 2316 Brockman Blvd
- 1060 Chestnut St
- 3081 Overridge Dr
- 2731 Washtenaw Ave
- 515 Orchard Hills Dr
- 3122 Geddes Ave
- 2751 Washtenaw Ave
- 1657 Glenwood Rd
- 1310 Glendaloch Cr Cir
- 1310 Glendaloch Cir
- 2250 Glendaloch Rd
- 1320 Glendaloch Cir
- 1335 Glendaloch Cir
- 2240 Glendaloch Rd
- 1330 Glendaloch Cir
- 1329 Glendaloch Cir
- 2341 Londonderry Rd
- 1336 Glendaloch Cir
- 2347 Londonderry Rd
- 2335 Londonderry Rd
- 1341 Glendaloch Cir
- 2220 Glendaloch Rd
- 2249 Glendaloch Rd
- 2270 Glendaloch Rd
- 2511 Hawthorne Rd
- 2239 Glendaloch Rd
- 2517 Hawthorne Rd
- 2255 Glendaloch Rd
