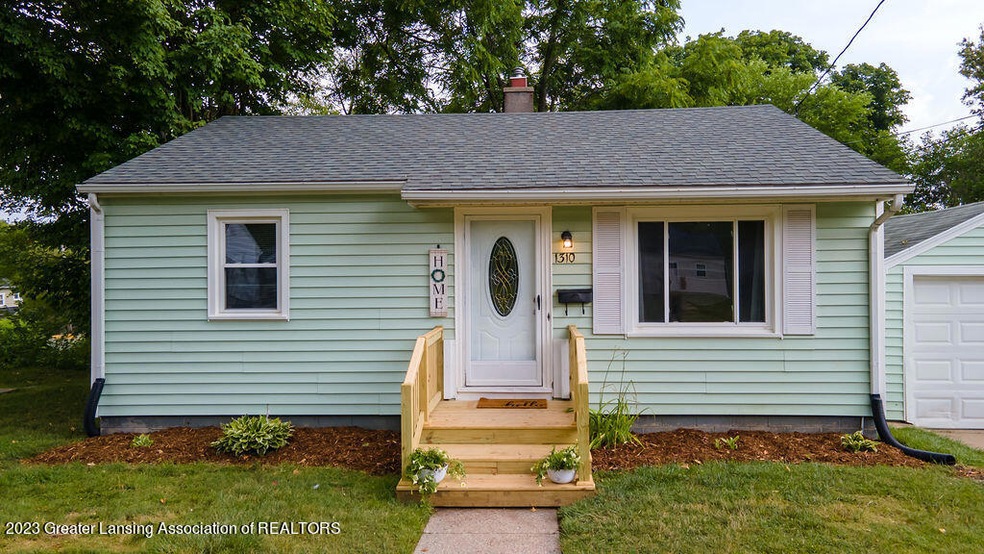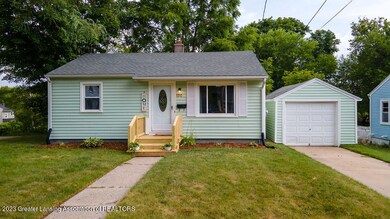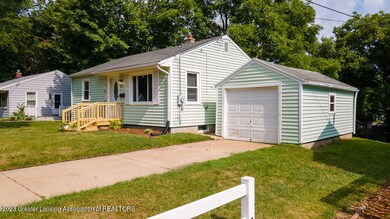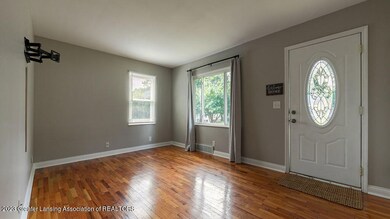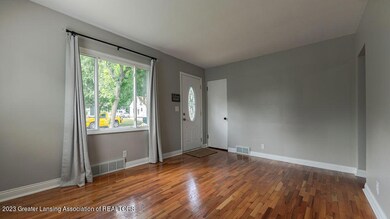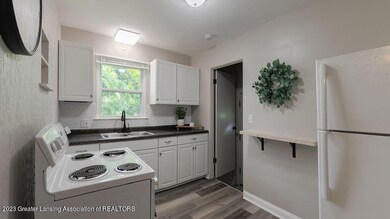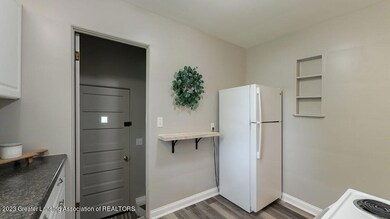
1310 Hammond St Lansing, MI 48910
Quentin Park NeighborhoodHighlights
- Deck
- Wood Flooring
- No HOA
- Ranch Style House
- Private Yard
- Neighborhood Views
About This Home
As of August 2023Welcome to your new home! This darling 2 bedroom, 1 bath house is a true gem, offering a perfect blend of classic charm and modern updates. Located near the picturesque Quentin Park, this lovely, warm and inviting atmosphere will instantly make you feel at home.
Step inside to discover the stunning hardwood floors that adorn the main living areas, creating an elegant and timeless appeal. The natural light streaming through the large windows adds an airy and cheerful ambiance, making each room feel bright and welcoming.
Pamper yourself in the tastefully updated bathroom, featuring sleek fixtures and a contemporary design.
Need a private spot to work or study? Look no further! The basement offers an additional bonus room that can be used as an office or a den. One of the highlights of this house is the walkout basement that leads you to a big backyard. The outdoors becomes an extension of your living space, ideal for hosting barbecues, playing with pets, or enjoying relaxing moments.
To top it all off, this home comes with a convenient 1 car garage, ensuring your vehicle stays safe from the elements and providing extra storage space for your belongings.
Come and check it out!
Last Agent to Sell the Property
Keller Williams Realty Lansing License #6501405219 Listed on: 07/19/2023

Last Buyer's Agent
Tracey Hernly & Co.
Howard Hanna Real Estate Executives
Home Details
Home Type
- Single Family
Est. Annual Taxes
- $2,668
Year Built
- Built in 1952 | Remodeled
Lot Details
- 7,536 Sq Ft Lot
- Lot Dimensions are 57 x 132
- South Facing Home
- Private Yard
Parking
- 1 Car Detached Garage
- Front Facing Garage
- Driveway
Home Design
- Ranch Style House
- Block Foundation
- Shingle Roof
- Vinyl Siding
Interior Spaces
- Blinds
- Family Room
- Living Room
- Dining Room
- Utility Room
- Washer and Dryer
- Neighborhood Views
- Fire and Smoke Detector
Kitchen
- Electric Range
- Laminate Countertops
Flooring
- Wood
- Vinyl
Bedrooms and Bathrooms
- 2 Bedrooms
- 1 Full Bathroom
Partially Finished Basement
- Walk-Out Basement
- Basement Fills Entire Space Under The House
- Laundry in Basement
Schools
- Forrest G Averill Elementary School
Utilities
- Window Unit Cooling System
- Forced Air Heating System
- Heating System Uses Natural Gas
- 100 Amp Service
- Natural Gas Connected
- High Speed Internet
- Cable TV Available
Additional Features
- Deck
- City Lot
Community Details
Overview
- No Home Owners Association
- Oldsdale Subdivision
Amenities
- Office
Ownership History
Purchase Details
Home Financials for this Owner
Home Financials are based on the most recent Mortgage that was taken out on this home.Purchase Details
Home Financials for this Owner
Home Financials are based on the most recent Mortgage that was taken out on this home.Purchase Details
Home Financials for this Owner
Home Financials are based on the most recent Mortgage that was taken out on this home.Purchase Details
Purchase Details
Purchase Details
Home Financials for this Owner
Home Financials are based on the most recent Mortgage that was taken out on this home.Similar Homes in Lansing, MI
Home Values in the Area
Average Home Value in this Area
Purchase History
| Date | Type | Sale Price | Title Company |
|---|---|---|---|
| Warranty Deed | $138,500 | Liberty Title | |
| Quit Claim Deed | -- | None Available | |
| Deed | $20,970 | None Available | |
| Warranty Deed | -- | None Available | |
| Sheriffs Deed | $135,673 | None Available | |
| Warranty Deed | $90,000 | Nations Title |
Mortgage History
| Date | Status | Loan Amount | Loan Type |
|---|---|---|---|
| Open | $10,000 | No Value Available | |
| Open | $135,990 | FHA | |
| Previous Owner | $43,000 | Commercial | |
| Previous Owner | $102,692 | FHA | |
| Previous Owner | $91,800 | Unknown | |
| Previous Owner | $4,000 | Unknown | |
| Previous Owner | $72,000 | Purchase Money Mortgage | |
| Previous Owner | $18,000 | Unknown |
Property History
| Date | Event | Price | Change | Sq Ft Price |
|---|---|---|---|---|
| 08/31/2023 08/31/23 | Sold | $138,500 | +16.4% | $119 / Sq Ft |
| 07/24/2023 07/24/23 | Pending | -- | -- | -- |
| 07/19/2023 07/19/23 | For Sale | $119,000 | +467.5% | $102 / Sq Ft |
| 04/14/2015 04/14/15 | Sold | $20,970 | -12.6% | $29 / Sq Ft |
| 03/11/2015 03/11/15 | Pending | -- | -- | -- |
| 01/15/2015 01/15/15 | For Sale | $24,000 | -- | $33 / Sq Ft |
Tax History Compared to Growth
Tax History
| Year | Tax Paid | Tax Assessment Tax Assessment Total Assessment is a certain percentage of the fair market value that is determined by local assessors to be the total taxable value of land and additions on the property. | Land | Improvement |
|---|---|---|---|---|
| 2024 | $24 | $46,300 | $10,000 | $36,300 |
| 2023 | $2,922 | $41,900 | $10,000 | $31,900 |
| 2022 | $2,668 | $39,500 | $11,100 | $28,400 |
| 2021 | $2,606 | $37,600 | $10,500 | $27,100 |
| 2020 | $2,588 | $35,500 | $10,500 | $25,000 |
| 2019 | $2,632 | $33,300 | $10,500 | $22,800 |
| 2018 | $2,371 | $30,700 | $10,500 | $20,200 |
| 2017 | $2,282 | $30,700 | $10,500 | $20,200 |
| 2016 | $2,181 | $29,700 | $10,500 | $19,200 |
| 2015 | $2,181 | $29,000 | $20,924 | $8,076 |
| 2014 | $2,181 | $29,000 | $24,212 | $4,788 |
Agents Affiliated with this Home
-
Amy Murphy

Seller's Agent in 2023
Amy Murphy
Keller Williams Realty Lansing
(517) 899-1308
1 in this area
33 Total Sales
-
T
Buyer's Agent in 2023
Tracey Hernly & Co.
Howard Hanna Real Estate Executives
-
C
Seller's Agent in 2015
Christopher Barton
Century 21 Affiliated
-
Peter MacIntyre

Buyer's Agent in 2015
Peter MacIntyre
RE/MAX Michigan
(517) 256-6664
3 in this area
494 Total Sales
Map
Source: Greater Lansing Association of Realtors®
MLS Number: 274614
APN: 01-01-20-408-071
- 1309 Hammond St
- 1300 Alsdorf St
- 1112 Hammond St
- 1635 Pattengill Ave
- 1314 Berten St
- 1325 Berten St
- 1732 Park Ave
- 1014 Smith Ave
- 1730 Stirling Ave
- 1828 Park Ave
- 1516 Moores River Dr
- 1716 S Rundle Ave
- 1524 W Mount Hope Ave
- 1724 Blair St
- 1717 Wellington Rd
- 1120 Cooper Ave
- 1116 Cooper Ave
- 1420 Cooper Ave
- 1836 Osband Ave
- 904 Riverview Ave
