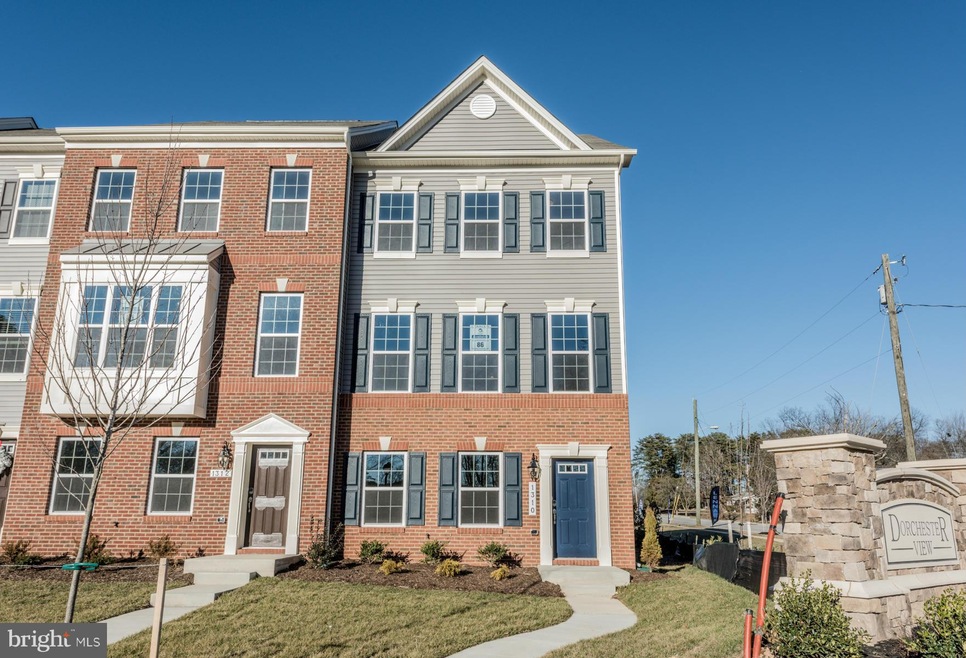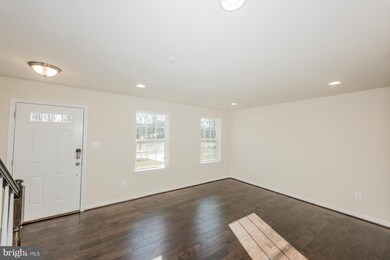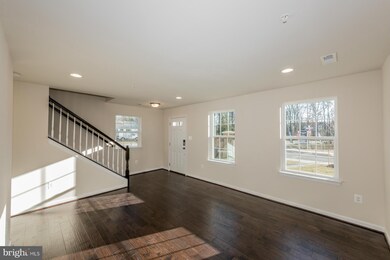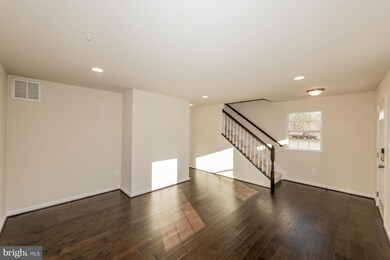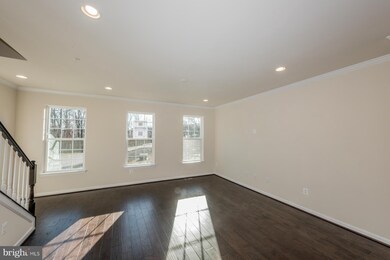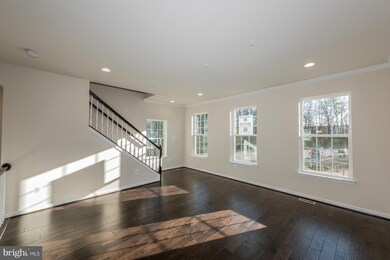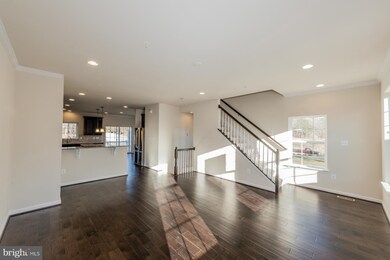
1310 Hawthorn Dr Hanover, MD 21076
Highlights
- Fitness Center
- Open Floorplan
- Deck
- Newly Remodeled
- Clubhouse
- Traditional Architecture
About This Home
As of February 2022NEW COMMUNITY! Beautiful foyer opens to finished rec room with half bath Expansive great room, dining room Gourmet kitchen w/Electrolux SS appliances + Double Wall ovens w/microwave/convection combo, composite deck, Closing assistance w/preferred lender, 3rd floor includes a stunning owner s suite with sizable walk-in closet and bath with dual vanity and separate shower and more!
Last Agent to Sell the Property
Keller Williams Lucido Agency License #4037 Listed on: 01/24/2017

Townhouse Details
Home Type
- Townhome
Est. Annual Taxes
- $5,135
Year Built
- Built in 2017 | Newly Remodeled
Lot Details
- 1 Common Wall
- Property is in very good condition
HOA Fees
- $58 Monthly HOA Fees
Parking
- 2 Car Attached Garage
- Garage Door Opener
- Off-Street Parking
Home Design
- Traditional Architecture
- Brick Exterior Construction
- Shingle Roof
Interior Spaces
- Property has 3 Levels
- Open Floorplan
- Crown Molding
- Ceiling height of 9 feet or more
- Recessed Lighting
- Fireplace With Glass Doors
- Low Emissivity Windows
- Vinyl Clad Windows
- Window Screens
- Sliding Doors
- Insulated Doors
- Family Room
- Dining Room
- Game Room
- Wood Flooring
- Washer and Dryer Hookup
Kitchen
- Eat-In Kitchen
- Built-In Self-Cleaning Double Oven
- Gas Oven or Range
- Cooktop
- Microwave
- Ice Maker
- Dishwasher
- Kitchen Island
- Upgraded Countertops
- Disposal
Bedrooms and Bathrooms
- 3 Bedrooms
- En-Suite Primary Bedroom
- En-Suite Bathroom
- 4 Bathrooms
Home Security
Schools
- Harman Elementary School
- Macarthur Middle School
- Meade High School
Utilities
- Forced Air Heating and Cooling System
- Programmable Thermostat
- 60+ Gallon Tank
- Cable TV Available
Additional Features
- Energy-Efficient Appliances
- Deck
Listing and Financial Details
- Home warranty included in the sale of the property
- Tax Lot 86
- $493 Front Foot Fee per year
Community Details
Overview
- Association fees include lawn maintenance, lawn care front, pool(s), recreation facility, trash, snow removal
- Built by LENNAR HOMES
- Dorchester View Subdivision, Cambridge Floorplan
- The community has rules related to covenants
Amenities
- Day Care Facility
- Picnic Area
- Common Area
- Clubhouse
- Billiard Room
- Community Center
- Meeting Room
- Convenience Store
Recreation
- Tennis Courts
- Baseball Field
- Community Playground
- Fitness Center
- Community Pool
- Jogging Path
- Bike Trail
Security
- Fire and Smoke Detector
Ownership History
Purchase Details
Home Financials for this Owner
Home Financials are based on the most recent Mortgage that was taken out on this home.Purchase Details
Home Financials for this Owner
Home Financials are based on the most recent Mortgage that was taken out on this home.Purchase Details
Similar Homes in the area
Home Values in the Area
Average Home Value in this Area
Purchase History
| Date | Type | Sale Price | Title Company |
|---|---|---|---|
| Deed | $490,000 | Fidelity National Title | |
| Deed | $408,990 | North American Title Co | |
| Deed | $2,080,000 | North American Title Ins Co |
Mortgage History
| Date | Status | Loan Amount | Loan Type |
|---|---|---|---|
| Previous Owner | $393,000 | New Conventional | |
| Previous Owner | $390,043 | FHA | |
| Previous Owner | $401,581 | FHA | |
| Previous Owner | $6,420,000 | Amount Keyed Is An Aggregate Amount |
Property History
| Date | Event | Price | Change | Sq Ft Price |
|---|---|---|---|---|
| 05/29/2025 05/29/25 | For Sale | $550,000 | 0.0% | $229 / Sq Ft |
| 08/15/2023 08/15/23 | Rented | $3,200 | 0.0% | -- |
| 08/15/2023 08/15/23 | Off Market | $3,200 | -- | -- |
| 08/01/2023 08/01/23 | For Rent | $3,200 | +6.7% | -- |
| 03/06/2022 03/06/22 | Rented | $3,000 | 0.0% | -- |
| 03/02/2022 03/02/22 | For Rent | $3,000 | 0.0% | -- |
| 02/25/2022 02/25/22 | Sold | $490,000 | +2.3% | $245 / Sq Ft |
| 02/14/2022 02/14/22 | Pending | -- | -- | -- |
| 02/09/2022 02/09/22 | For Sale | $479,000 | +17.1% | $240 / Sq Ft |
| 05/04/2017 05/04/17 | Sold | $408,990 | -0.4% | $164 / Sq Ft |
| 03/26/2017 03/26/17 | Pending | -- | -- | -- |
| 01/24/2017 01/24/17 | For Sale | $410,490 | -- | $164 / Sq Ft |
Tax History Compared to Growth
Tax History
| Year | Tax Paid | Tax Assessment Tax Assessment Total Assessment is a certain percentage of the fair market value that is determined by local assessors to be the total taxable value of land and additions on the property. | Land | Improvement |
|---|---|---|---|---|
| 2024 | $5,135 | $428,433 | $0 | $0 |
| 2023 | $4,765 | $398,167 | $0 | $0 |
| 2022 | $4,221 | $367,900 | $145,000 | $222,900 |
| 2021 | $8,304 | $361,267 | $0 | $0 |
| 2020 | $4,043 | $354,633 | $0 | $0 |
| 2019 | $7,792 | $348,000 | $130,000 | $218,000 |
| 2018 | $3,469 | $342,067 | $0 | $0 |
| 2017 | $395 | $328,000 | $0 | $0 |
| 2016 | -- | $38,500 | $0 | $0 |
Agents Affiliated with this Home
-
Sunna Ahmad

Seller's Agent in 2023
Sunna Ahmad
Cummings & Co. Realtors
(562) 787-0424
20 in this area
245 Total Sales
-
Joshua Shapiro

Buyer's Agent in 2023
Joshua Shapiro
Douglas Realty, LLC
(410) 929-5256
6 in this area
288 Total Sales
-
Monica Chang
M
Seller's Agent in 2022
Monica Chang
Top Pro Realtors
(301) 490-0303
1 in this area
17 Total Sales
-
Rachel Kohel

Buyer's Agent in 2022
Rachel Kohel
Weichert Corporate
(410) 491-6111
1 in this area
51 Total Sales
-
Bob Lucido

Seller's Agent in 2017
Bob Lucido
Keller Williams Lucido Agency
(410) 979-6024
56 in this area
3,128 Total Sales
-
Michael Bennett

Seller Co-Listing Agent in 2017
Michael Bennett
Compass
(443) 858-7000
1 in this area
163 Total Sales
Map
Source: Bright MLS
MLS Number: 1001311873
APN: 05-176-90243554
- Parcel 325 Wright Rd
- Parcel 271 Wright Rd
- Parcel 265 Wright Rd
- 7151 Wright Rd
- Parcel 316-7147 Wright Rd
- 0 Wright Rd Unit 19332844
- 7106 River Birch Dr
- 1022 Linden Dr
- 7135 Wright Rd
- 7143 Wright Rd
- 7131 Wright Rd
- 1519 Martock Ln
- 7266 Dorchester Woods Ln
- 7305 Wisteria Point Dr
- 6810 Morning Glory Trail
- 6504 Whitetail Crossing Way
- 7503 Langport Ct
- 1716 Sunningdale Ln
- 1720 Allerford Dr
- 1716 Allerford Dr
