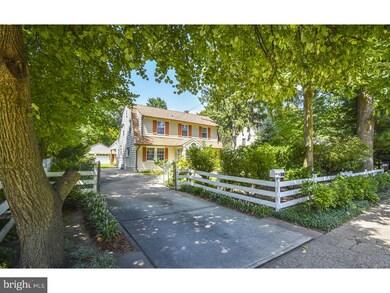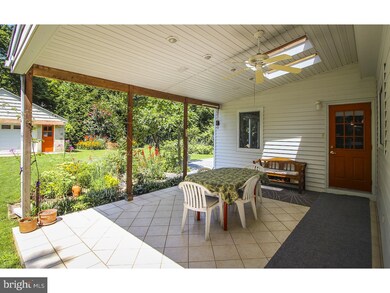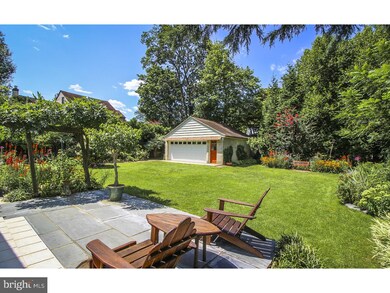
1310 Highland Ave Abington, PA 19001
Abington NeighborhoodEstimated Value: $501,061 - $686,000
Highlights
- Colonial Architecture
- Cathedral Ceiling
- Attic
- Highland School Rated A-
- Wood Flooring
- No HOA
About This Home
As of December 2018Amazing 2 Story Center Hall Colonial, Very Unique, With 4 Bedrooms and 2 Full Baths! Not a Home Quite Like It In Abington In a Private Setting as Home Sits Back Off the Road w/Trees in Front of Home; Location is Premier for Doctors, Nurses and Employees Servicing the Abington Hospital; Fenced Front w/Long Driveway Which Curves Around So Could Easily Make a Circular Driveway; Secure and Very Large Backyard w/Fresh Gardens, Great For Sports, Entertaining and Family Gatherings; Relaxing Maintenance Free Covered Back Patio w/Tile Floors, Vaulted Ceiling and Skylights; Enter This Lovely Home Through a Vestibule w/Vaulted Ceiling and Windows On All Sides, and Has a Radiant Heated Floor Which is Great For Flowers and Plants and For the Dogs/Cats to Lay on in the Winter Time; Beautiful Hardwood Floors in Living Room, Tall Built-in Bookshelves, and a Fabulous Brick Wood Burning Fireplace; The Front Windows and the Side Window in the Living Room Have Been Totally Restored Versus Installing New Windows, Keeping the Old World Charm All in Excellent Shape; Elegant Dining Room w/Hardwood Flrs and Built-in Cabinets Into the Wall; Updated Kitchen w/European Lacquer Cabinets, Tile Counters, Modern Double Bowl Sink with Large Windows Overlooking Covered Porch and Tile Floors; Updated Full Bath w/Stand Up Shower Off Kitchen Allows Easy First Floor Living as Living Room Could Be Easily Closed Off and Used as Bedroom; Family Room Addition in 2001 Features Radiant Heated Tile Floors, Full Wall of Tilt and Turn Oversized Double Glass Doors Leading to Back Patio That Allows You to See the Entire Yard From Anywhere in the Room, Entry Way to Living Rm and Recessed LED Lights; Vestibule in Back Leading to Covered Patio Used as Mud Room Area; Pristine Oak Risers Lead to Upstairs w/4 Bedrooms, One that is a Small Room Which Could be an Office, or a Small Bedroom/Nursery; Hardwood Flrs on the Entire 2nd Floor w/Radiant Heated Floors in 2 Bedrooms and Hall Above Kitchen; Master Bedroom is Very Large with Door to Hall Bath; All Bedrooms Have Good Size Closets; Modern Updated Hall Bath w/Suspended Toilet, and Shower Spa/Steamer; Detached 2 Car Garage w/Outside Exit; Clean and Neat Freshly Painted Dry Basement w/Poured Concrete Walls, Work Bench Counters and Cabinets w/Sink, Water Softener, Sump Pump and Updated Electrical Box; This Home is a Must See, Priced to Sell; Pre-Inspected Certified Pre-Owned Home, Move In Ready; Report Available in MLS Downloads, See What Repairs Have Been Made!
Home Details
Home Type
- Single Family
Est. Annual Taxes
- $5,703
Year Built
- Built in 1910
Lot Details
- 0.25 Acre Lot
- Level Lot
- Back, Front, and Side Yard
- Property is in good condition
Parking
- 2 Car Detached Garage
- 3 Open Parking Spaces
- Oversized Parking
- Driveway
- On-Street Parking
Home Design
- Colonial Architecture
- Pitched Roof
- Shingle Roof
- Vinyl Siding
Interior Spaces
- 2,145 Sq Ft Home
- Property has 2 Levels
- Cathedral Ceiling
- Ceiling Fan
- Skylights
- Brick Fireplace
- Family Room
- Living Room
- Dining Room
- Unfinished Basement
- Basement Fills Entire Space Under The House
- Laundry on lower level
- Attic
Kitchen
- Self-Cleaning Oven
- Built-In Range
- Dishwasher
- Disposal
Flooring
- Wood
- Tile or Brick
Bedrooms and Bathrooms
- 4 Bedrooms
- En-Suite Primary Bedroom
- 2 Full Bathrooms
- Walk-in Shower
Outdoor Features
- Patio
- Exterior Lighting
Schools
- Highland Elementary School
- Abington Junior Middle School
- Abington Senior High School
Utilities
- Forced Air Heating and Cooling System
- Heating System Uses Gas
- Radiant Heating System
- Natural Gas Water Heater
- Cable TV Available
Community Details
- No Home Owners Association
- Highland Farms Subdivision
Listing and Financial Details
- Tax Lot 023
- Assessor Parcel Number 30-00-29200-002
Ownership History
Purchase Details
Home Financials for this Owner
Home Financials are based on the most recent Mortgage that was taken out on this home.Purchase Details
Similar Homes in the area
Home Values in the Area
Average Home Value in this Area
Purchase History
| Date | Buyer | Sale Price | Title Company |
|---|---|---|---|
| Peacock Sarah Kovacs | $365,000 | None Available | |
| Porwit Andrzej | $165,000 | -- |
Mortgage History
| Date | Status | Borrower | Loan Amount |
|---|---|---|---|
| Open | Peacock Sarah Kovacs | $67,575 | |
| Open | Peacock Sarah Kovas | $335,500 | |
| Closed | Peacock Sarah Kovacs | $292,000 | |
| Previous Owner | Porwit Andrzej | $260,971 | |
| Previous Owner | Porwit Malgorzata | $200,000 | |
| Previous Owner | Porwit Andrzej | $65,000 | |
| Previous Owner | Porwit Andrzej | $122,000 |
Property History
| Date | Event | Price | Change | Sq Ft Price |
|---|---|---|---|---|
| 12/10/2018 12/10/18 | Sold | $365,000 | 0.0% | $170 / Sq Ft |
| 10/03/2018 10/03/18 | Price Changed | $365,000 | +4.7% | $170 / Sq Ft |
| 10/01/2018 10/01/18 | Pending | -- | -- | -- |
| 09/28/2018 09/28/18 | For Sale | $348,500 | -- | $162 / Sq Ft |
Tax History Compared to Growth
Tax History
| Year | Tax Paid | Tax Assessment Tax Assessment Total Assessment is a certain percentage of the fair market value that is determined by local assessors to be the total taxable value of land and additions on the property. | Land | Improvement |
|---|---|---|---|---|
| 2024 | $6,632 | $143,210 | $51,660 | $91,550 |
| 2023 | $6,356 | $143,210 | $51,660 | $91,550 |
| 2022 | $6,152 | $143,210 | $51,660 | $91,550 |
| 2021 | $5,820 | $143,210 | $51,660 | $91,550 |
| 2020 | $5,737 | $143,210 | $51,660 | $91,550 |
| 2019 | $5,737 | $143,210 | $51,660 | $91,550 |
| 2018 | $5,737 | $143,210 | $51,660 | $91,550 |
| 2017 | $5,568 | $143,210 | $51,660 | $91,550 |
| 2016 | $5,512 | $143,210 | $51,660 | $91,550 |
| 2015 | $5,182 | $143,210 | $51,660 | $91,550 |
| 2014 | $5,182 | $143,210 | $51,660 | $91,550 |
Agents Affiliated with this Home
-
Diane Cardano-Casaci

Seller's Agent in 2018
Diane Cardano-Casaci
EXP Realty, LLC
(215) 576-8666
9 in this area
161 Total Sales
-
Leen Salloum

Buyer's Agent in 2018
Leen Salloum
Compass RE
(484) 432-0424
31 Total Sales
Map
Source: Bright MLS
MLS Number: 1007541562
APN: 30-00-29200-002
- 1431 Wheatsheaf Ln
- 2085 Keith Rd
- 1855 Horace Ave
- 1843 Horace Ave
- 1123 Cumberland Rd
- 1132 Old York Rd
- 1933 Susquehanna Rd Unit 12
- 2154 Clearview Ave
- 1504 Grovania Ave
- 1566 Rockwell Rd
- 1717 Woodland Rd
- 2179 Susquehanna Rd
- 1125 Tyson Ave
- 2242 Clearview Ave
- 1837 Watson Rd
- 1100 Tyson Ave Unit A10
- 2020 Butler Ave
- 1578 Marian Rd
- 1632 Edge Hill Rd
- 1071 Tyson Ave
- 1310 Highland Ave
- 1316 Highland Ave
- 2005 Woodland Rd
- 2011 Woodland Rd Unit 22
- 1322 Highland Ave
- 1311 Wheatsheaf Ln
- 1315 Wheatsheaf Ln
- 2021 Woodland Rd
- 1325 Wheatsheaf Ln
- 1328 Highland Ave
- 2002 Woodland Rd
- 2006 Woodland Rd
- 2018 Woodland Rd
- 1339 Wheatsheaf Ln
- 1239 Wheatsheaf Ln
- 1236 Highland Ave
- 1314 Wheatsheaf Ln
- 1310 Wheatsheaf Ln
- 1322 Wheatsheaf Ln
- 2033 Woodland Rd






