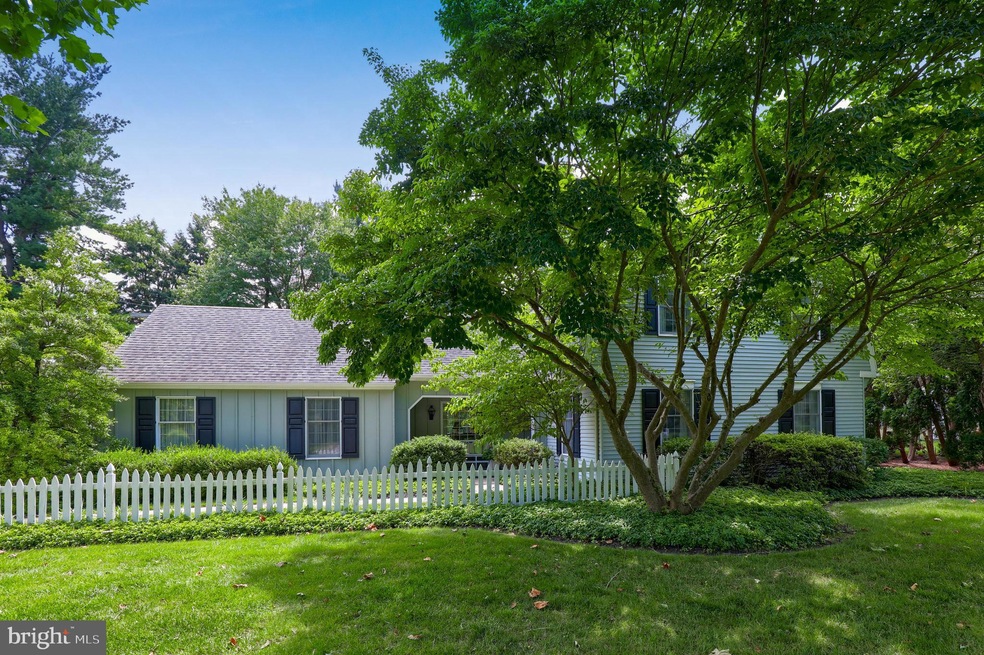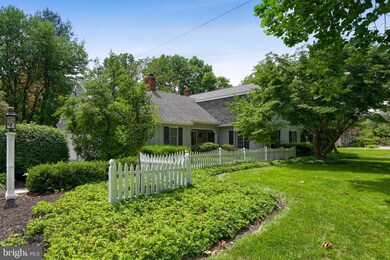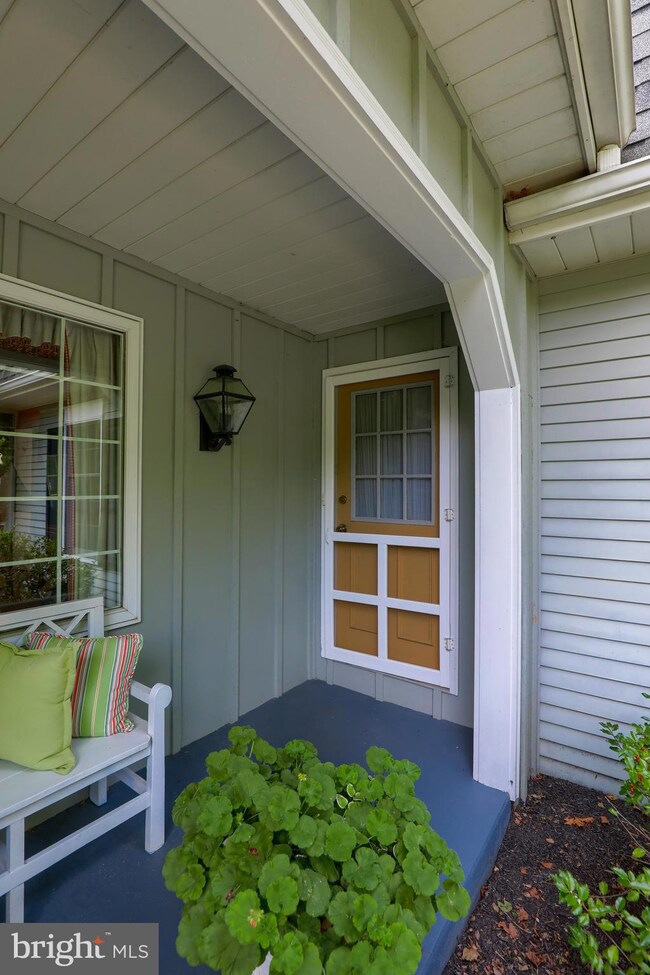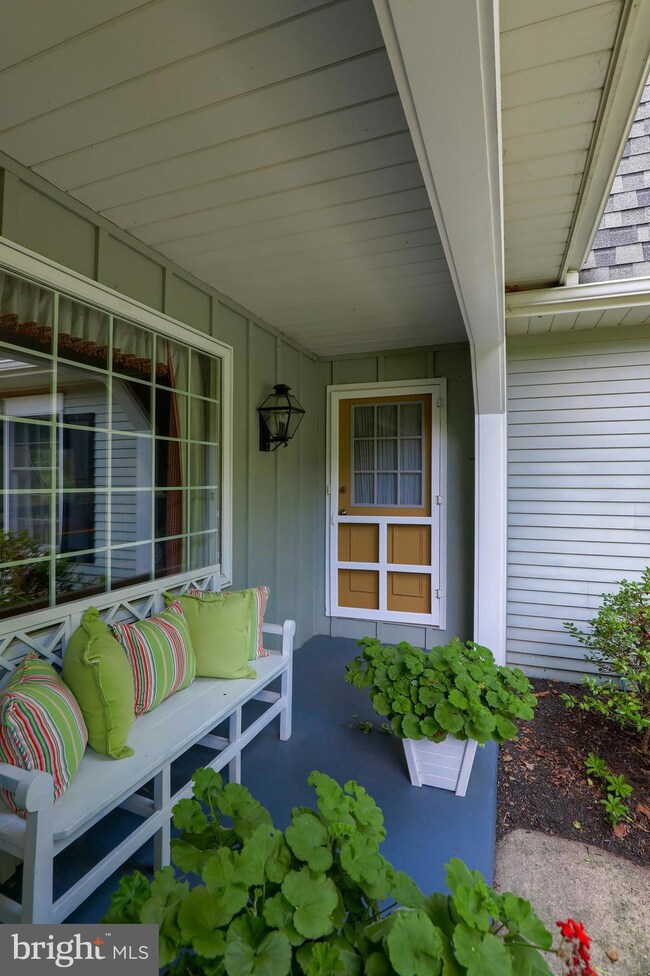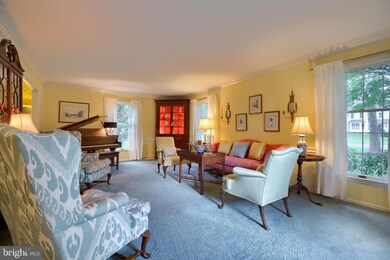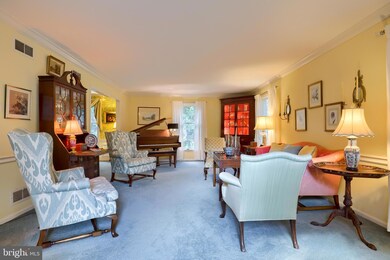
1310 Hunsicker Rd Lancaster, PA 17601
Eden NeighborhoodEstimated Value: $638,323 - $721,000
Highlights
- Eat-In Gourmet Kitchen
- Dutch Architecture
- Wood Flooring
- Nitrauer School Rated A
- Traditional Floor Plan
- Garden View
About This Home
As of February 2021Click the video icon to tour home now. Centrally located with quick access to highways, shopping, and schools. Quiet location on mature tree-lined street. Beautifully updated kitchen with high-end stainless steel appliances, granite counters, tons of storage options, and a bright breakfast table space. Cozy family room with wood burning fireplace built-in book cases, and hardwood floors. Remodeled owner's suite features gorgeous bath with marble top vanity and large ceramic tile shower. Quiet rear brick paver patio opens to spacious back yard and mature landscaping.
Last Agent to Sell the Property
Berkshire Hathaway HomeServices Homesale Realty License #RS178558L Listed on: 10/29/2020

Last Buyer's Agent
Berkshire Hathaway HomeServices Homesale Realty License #RS321545

Home Details
Home Type
- Single Family
Est. Annual Taxes
- $7,024
Year Built
- Built in 1976
Lot Details
- 0.53 Acre Lot
- Landscaped
- Back and Front Yard
Parking
- 2 Car Direct Access Garage
- Side Facing Garage
- Garage Door Opener
- Driveway
- Off-Street Parking
Home Design
- Dutch Architecture
- Traditional Architecture
- Block Foundation
- Shingle Roof
- Wood Roof
- Composition Roof
- Aluminum Siding
- Cedar
Interior Spaces
- Property has 2 Levels
- Traditional Floor Plan
- Built-In Features
- Chair Railings
- Crown Molding
- Wainscoting
- Wood Burning Fireplace
- Replacement Windows
- Insulated Windows
- Insulated Doors
- Family Room Off Kitchen
- Living Room
- Formal Dining Room
- Garden Views
- Partially Finished Basement
- Interior Basement Entry
- Fire and Smoke Detector
Kitchen
- Eat-In Gourmet Kitchen
- Breakfast Area or Nook
- Built-In Double Oven
- Electric Oven or Range
- Built-In Range
- Range Hood
- Built-In Microwave
- Dishwasher
- Stainless Steel Appliances
- Upgraded Countertops
- Disposal
Flooring
- Wood
- Carpet
- Ceramic Tile
Bedrooms and Bathrooms
- 4 Bedrooms
- En-Suite Primary Bedroom
- En-Suite Bathroom
Laundry
- Laundry Room
- Laundry on main level
- Dryer
- Washer
Outdoor Features
- Patio
- Exterior Lighting
- Porch
Location
- Suburban Location
Utilities
- Forced Air Heating and Cooling System
- 200+ Amp Service
- Water Treatment System
- Well
- Electric Water Heater
Community Details
- No Home Owners Association
- Mondamin Subdivision
Listing and Financial Details
- Assessor Parcel Number 390-36312-0-0000
Ownership History
Purchase Details
Home Financials for this Owner
Home Financials are based on the most recent Mortgage that was taken out on this home.Similar Homes in Lancaster, PA
Home Values in the Area
Average Home Value in this Area
Purchase History
| Date | Buyer | Sale Price | Title Company |
|---|---|---|---|
| Solyak Scott | $470,000 | Homesale Settlement Services |
Mortgage History
| Date | Status | Borrower | Loan Amount |
|---|---|---|---|
| Open | Solyak Scott | $371,500 | |
| Previous Owner | Sommers John W | $100,000 | |
| Previous Owner | Sommers John W | $228,100 | |
| Previous Owner | Sommers John W | $50,000 | |
| Previous Owner | Sommers John W | $62,900 |
Property History
| Date | Event | Price | Change | Sq Ft Price |
|---|---|---|---|---|
| 02/12/2021 02/12/21 | Sold | $470,000 | -3.1% | $145 / Sq Ft |
| 12/03/2020 12/03/20 | Pending | -- | -- | -- |
| 10/29/2020 10/29/20 | For Sale | $485,000 | -- | $150 / Sq Ft |
Tax History Compared to Growth
Tax History
| Year | Tax Paid | Tax Assessment Tax Assessment Total Assessment is a certain percentage of the fair market value that is determined by local assessors to be the total taxable value of land and additions on the property. | Land | Improvement |
|---|---|---|---|---|
| 2024 | $7,419 | $342,900 | $97,700 | $245,200 |
| 2023 | $7,226 | $342,900 | $97,700 | $245,200 |
| 2022 | $7,104 | $342,900 | $97,700 | $245,200 |
| 2021 | $6,946 | $342,900 | $97,700 | $245,200 |
| 2020 | $6,946 | $342,900 | $97,700 | $245,200 |
| 2019 | $6,878 | $342,900 | $97,700 | $245,200 |
| 2018 | $5,074 | $342,900 | $97,700 | $245,200 |
| 2017 | $7,489 | $294,300 | $71,300 | $223,000 |
| 2016 | $7,488 | $294,300 | $71,300 | $223,000 |
| 2015 | $1,882 | $294,300 | $71,300 | $223,000 |
| 2014 | $6,014 | $328,400 | $71,300 | $257,100 |
Agents Affiliated with this Home
-
Craig Hartranft

Seller's Agent in 2021
Craig Hartranft
Berkshire Hathaway HomeServices Homesale Realty
(717) 560-5051
15 in this area
937 Total Sales
-
Jim Hogan
J
Seller Co-Listing Agent in 2021
Jim Hogan
Berkshire Hathaway HomeServices Homesale Realty
(717) 940-3737
5 in this area
239 Total Sales
-
Brandon Hartranft
B
Buyer's Agent in 2021
Brandon Hartranft
Berkshire Hathaway HomeServices Homesale Realty
3 in this area
96 Total Sales
Map
Source: Bright MLS
MLS Number: PALA172388
APN: 390-36312-0-0000
- 2442 Stone Heath Dr
- 1217 Hunsicker Rd
- 1400 Hunsicker Rd
- 1339 Beaconfield Ln
- 1028 Strafford Place
- 1981 Landis Valley Rd
- 896 Fenton Ave
- 2627 Hazelwood Rd
- 2221 Brentford St
- 2006 Northbrook Dr
- 2149 Colleens Way
- 2213 Brentford St
- 1919 Pickering Trail
- 2224 Harmony Hill Dr
- 1923 Pickering Trail
- 1915 Pickering Trail
- 1922 Pickering Trail
- 1918 Pickering Trail
- 1914 Pickering Trail
- 1859 New Holland Pike
- 1310 Hunsicker Rd
- 1306 Hunsicker Rd
- 1316 Hunsicker Rd
- 1311 Olde Saybrook Rd
- 1305 Olde Saybrook Rd
- 1304 Hunsicker Rd
- 1317 Olde Saybrook Rd
- 1320 Hunsicker Rd
- 1305 Hunsicker Rd
- 2502 Butter Rd
- 2470 Butter Rd
- 1321 Olde Saybrook Rd
- 1313 Hunsicker Rd
- 1324 Hunsicker Rd
- 2448 Stone Heath Dr
- 2510 Old Orchard Rd
- 1357 Stillwater Rd
- 2449 Stone Heath Dr
- 1325 Olde Saybrook Rd
- 2473 Butter Rd
