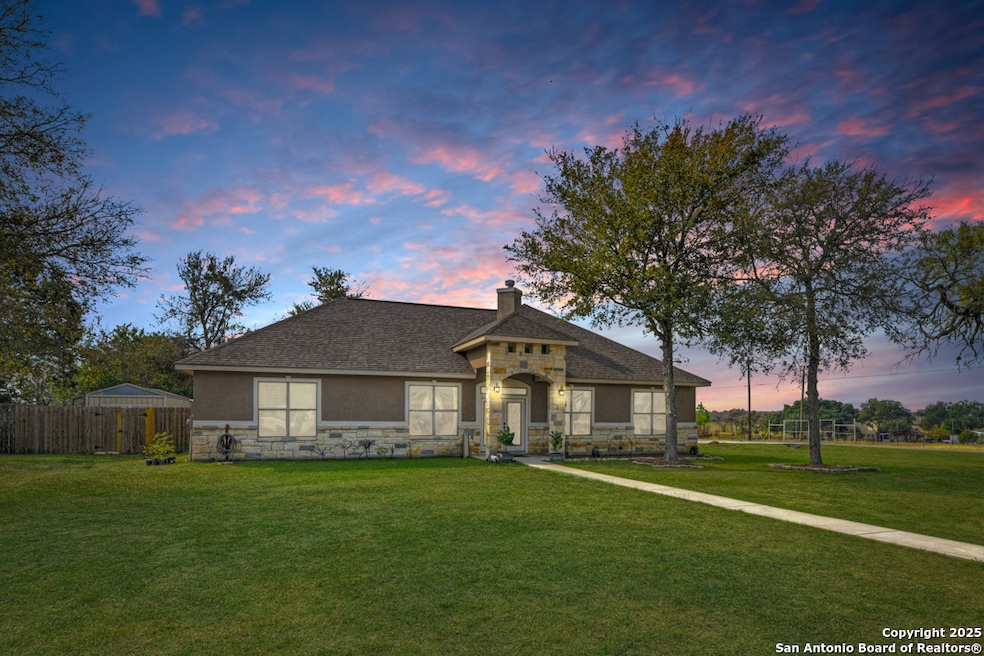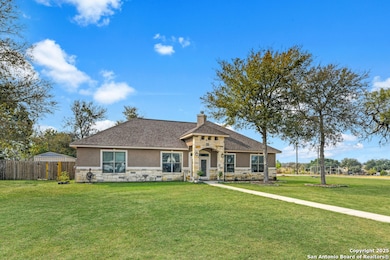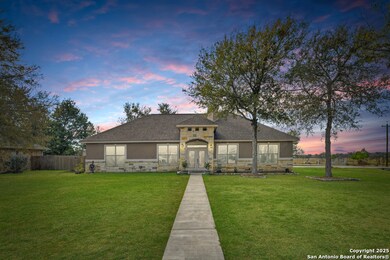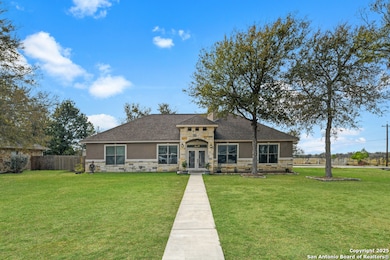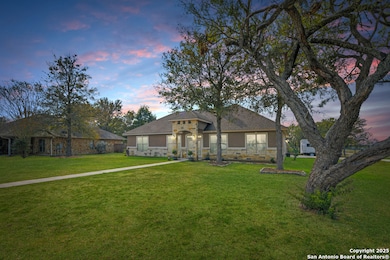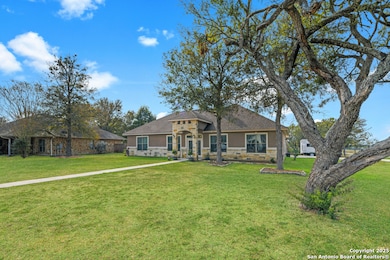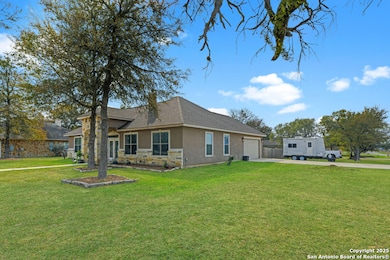1310 Hunters Ct Seguin, TX 78155
Estimated payment $2,986/month
Highlights
- Private Pool
- Fireplace in Kitchen
- Solid Surface Countertops
- Mature Trees
- Wood Flooring
- Two Living Areas
About This Home
STUNNING HOME in a secluded neighborhood. Discover this hidden gem, perfectly situated just minutes from I-10 and Seguin. Nestled on a peaceful corner cul-de-sac lot, this single family one story home offers a tranquil setting. Enjoy the wide open skies, this country feel community makes up only a few residences. Showcasing the double glass and wrought iron front doors, leading you into a bright and airy living space. High ceilings feels so open, and durable tiled floors in all high-traffic areas. The open layout seamlessly connects the living and kitchen, enhanced by an adjacent wood burning fireplace that provides cozy seasonal warmth in multiple rooms. The expansive kitchen is ideal for gatherings, boasting a large counter with seating area, granite countertops, a stylish subway tile backsplash, dark wood cabinets with hardware, and stainless steel appliances. The dining area is open to the kitchen and perfectly designed for entertaining. For added privacy, the generous master suite is tucked away, spa-like bath complete with plenty of counter space and dual under mount sinks. Separate soaking tub and walk in shower. Pretty tiled accents throughout. Two additional spacious bedrooms share a private bath. All bedrooms have hardwood floors adding additional textures to the finish out. Enjoy the convenience of a Florida room, tiled for easy maintenance, and located off the kitchen-perfect for pets, your plant room or hobbies. Offering lovely views of the spacious backyard (measuring 8x16 and not included in the square footage). Step outside to your private oasis, complete with a covered patio, an oversized concrete slab. Makes it ideal for entertaining with an inviting in ground pool, built in 2022, all within a completely fenced half acre yard. A storage shed and extra slab provide ample space for a propane fire pit or outdoor cooking equipment. Side entry garage with lots of guest parking available. This remarkable one of a kind home has recently undergone foundation repairs with a transferrable warranty. A real gem, not easy to find!
Home Details
Home Type
- Single Family
Est. Annual Taxes
- $6,360
Year Built
- Built in 2017
Lot Details
- 0.51 Acre Lot
- Fenced
- Mature Trees
Parking
- 2 Car Garage
Home Design
- Slab Foundation
- Composition Roof
- Masonry
- Stucco
Interior Spaces
- 1,953 Sq Ft Home
- Property has 1 Level
- Ceiling Fan
- Wood Burning Fireplace
- Window Treatments
- Two Living Areas
- Fire and Smoke Detector
Kitchen
- Eat-In Kitchen
- Walk-In Pantry
- Stove
- Cooktop
- Microwave
- Dishwasher
- Solid Surface Countertops
- Disposal
- Fireplace in Kitchen
Flooring
- Wood
- Ceramic Tile
Bedrooms and Bathrooms
- 3 Bedrooms
- Walk-In Closet
- 2 Full Bathrooms
- Soaking Tub
Laundry
- Laundry Room
- Washer Hookup
Pool
- Private Pool
- Fence Around Pool
Outdoor Features
- Covered Patio or Porch
- Outdoor Storage
Schools
- Seguin Middle School
- Seguin High School
Utilities
- Central Heating and Cooling System
- Septic System
Listing and Financial Details
- Tax Lot 20
- Assessor Parcel Number 1G2348000002000000
- Seller Concessions Offered
Community Details
Overview
- Built by ANTONIO LOPEZ
- Pankau Park Subdivision
Security
- Building Fire Alarm
Map
Home Values in the Area
Average Home Value in this Area
Tax History
| Year | Tax Paid | Tax Assessment Tax Assessment Total Assessment is a certain percentage of the fair market value that is determined by local assessors to be the total taxable value of land and additions on the property. | Land | Improvement |
|---|---|---|---|---|
| 2025 | $5,296 | $454,486 | $59,916 | $394,570 |
| 2024 | $5,296 | $457,026 | $71,159 | $405,714 |
| 2023 | $5,771 | $400,832 | $68,260 | $390,229 |
| 2022 | $5,807 | $364,393 | $49,171 | $391,177 |
| 2021 | $5,787 | $331,266 | $41,409 | $289,857 |
| 2020 | $5,378 | $306,108 | $40,863 | $265,245 |
| 2019 | $5,103 | $283,175 | $38,129 | $245,046 |
| 2018 | $4,881 | $271,176 | $34,120 | $237,056 |
| 2017 | $489 | $27,160 | $27,160 | $0 |
| 2016 | $378 | $20,930 | $20,930 | $0 |
| 2015 | $378 | $20,417 | $20,417 | $0 |
| 2014 | $352 | $20,579 | $20,579 | $0 |
Property History
| Date | Event | Price | List to Sale | Price per Sq Ft | Prior Sale |
|---|---|---|---|---|---|
| 11/24/2025 11/24/25 | For Sale | $465,000 | +55.5% | $238 / Sq Ft | |
| 01/28/2019 01/28/19 | Sold | -- | -- | -- | View Prior Sale |
| 12/29/2018 12/29/18 | Pending | -- | -- | -- | |
| 11/16/2018 11/16/18 | For Sale | $299,000 | -- | $145 / Sq Ft |
Purchase History
| Date | Type | Sale Price | Title Company |
|---|---|---|---|
| Vendors Lien | -- | None Available | |
| Warranty Deed | -- | Five Star Title | |
| Warranty Deed | -- | Alamo Title Company |
Mortgage History
| Date | Status | Loan Amount | Loan Type |
|---|---|---|---|
| Open | $265,000 | Purchase Money Mortgage |
Source: San Antonio Board of REALTORS®
MLS Number: 1924781
APN: 1G2348-0000-02000-0-00
- 000 Old Seguin Luling Rd
- 6888 Old Seguin Luling Rd
- 170 Castle Breeze Dr
- 152 Castle Breeze Dr
- 180 Castlewood Dr
- 122 Castlewood Dr
- 641 Weber Rd
- 225 Wingate Ct
- 332 - 1 Fm 2438
- 218 Montwood
- 230 Montwood
- TBD Highway 90 Alternate
- Pfullman Rd
- 000 Pfullman Rd
- Pfullman Rd
- Pfullman Rd
- 225 Country Acres Dr Unit 229
- 332 - 2 Fm 2438
- 133 Country Acres Dr
- 707 Old Seguin Luling Rd
- 3701 Auxiliary Airport Rd
- 2090 E U S Highway 90
- 1665 Driftwood Dr
- 1111 N Highway 123 Bypass
- 1530 Eastridge Pkwy
- 1177 Water Valley
- 5724 Mangas Cir
- 3837 Low Tide
- 3813 Low Tide
- 9517 Chappo Ridge
- 800 N Highway 123 Bypass
- 1300-1400 E Walnut St
- 1153 Magnolia St
- 1509 Lucille St
- 1146 Magnolia
- 1514 Lucille St
- 1500 Lucille St Unit A
- 1141 Burek Cross
- 724 Stonemanor
