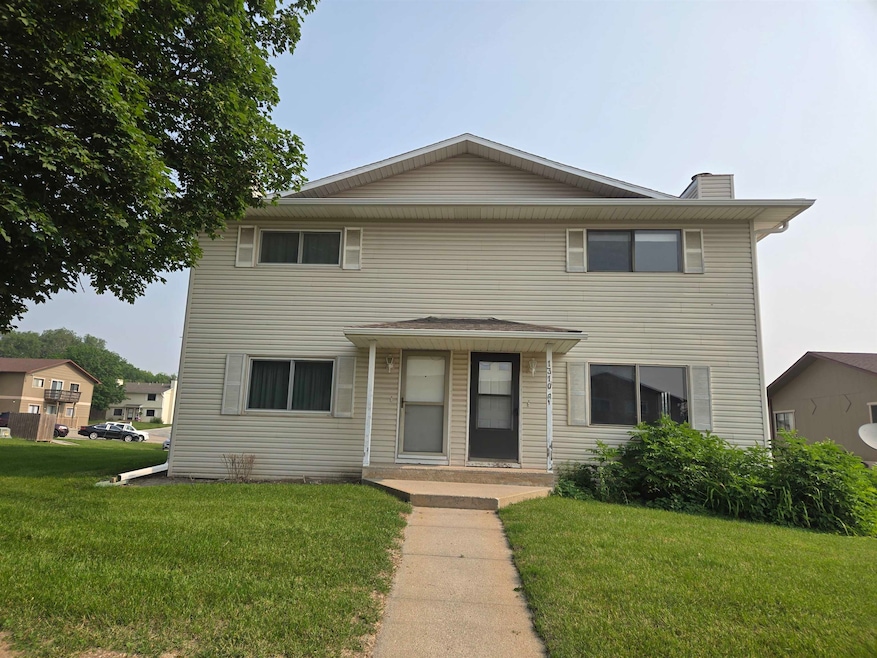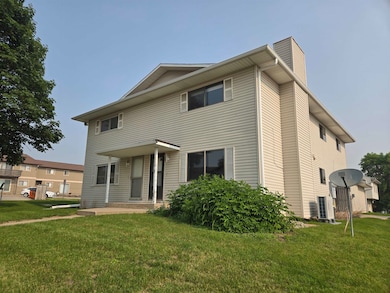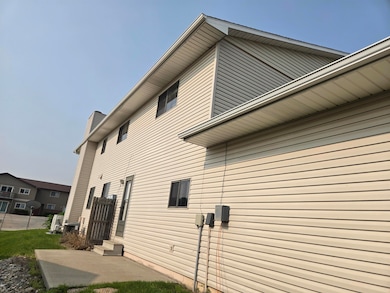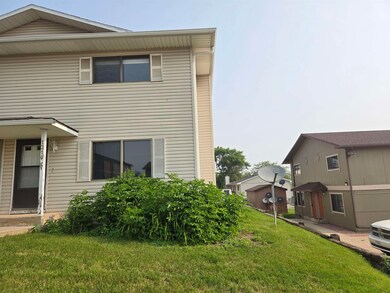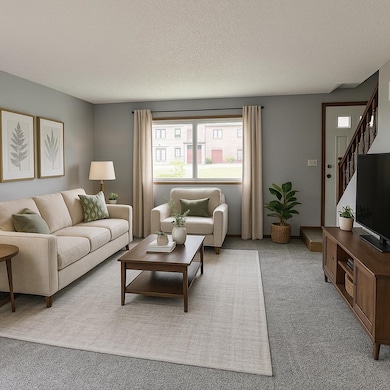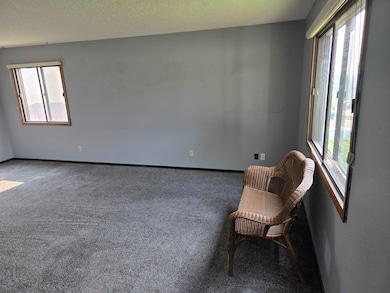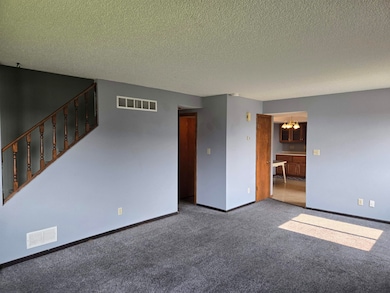
1310 Impala Dr Norfolk, NE 68701
Estimated payment $1,305/month
About This Home
Step inside this lovely 3 bedroom, 2 bath townhome and you will be amazed! All new flooring in bedrooms, newly painted walls throughout! Kitchen offers updated cabinetry, center island and all appliances! All the nice sized bedrooms are located upstairs, as well as a full bathroom with double sink! The basement is unfinished but offers a ton of extra storage, or could be finished off for a nice rec-room! Two car garage is off the back with an extra parking pad! HOA dues are $150/month which includes snow removal, lawn care, garbage, water and sewer! Shingles were new in 2014, water heater was installed in 2017. Come take a peek at what this townhome has to offer!
Map
Townhouse Details
Home Type
Townhome
Year Built
1982
Lot Details
0
Listing Details
- Class: RESIDENTIAL
- Style: 2
- Age: 41-60 Yrs
- Estimated Above Ground Sq Ft: 1524
- Special Features: None
- Property Sub Type: Townhouses
- Stories: 2
Interior Features
- Window Coverings: All
- Bedroom 2 Size: 12x12.5
- Bedroom 2 Level: u
- Bedroom 3 Size: 14x13.2
- Bedroom 3 Level: u
- Bedrooms: 3
- Dining Room: Liv/Din Combo, Vinyl
- Kitchen: Electric Range, Dishwasher, Microwave, Vinyl
- Dining Room Size: 11x8.6
- Living Room: Carpet
- Kitchen Size: 12x9.5
- Living Room Size: 20x5.13
- Laundry: Bedroom Level, Electric
- Estimated Basement Sq Ft: 742
- Estimated Main Sq Ft: 782
- Estimated Upper Sq Ft: 921
- Has Basement: Full
- Basement YN: Yes
- Bathrooms Main: .5
- Bathrooms Upper: 1
- Dining Room Level: m
- Interior Special Features: Smoke Detector, Carbon Monoxide Detector
- Kitchen Level: m
- Living Room Level: m
- Mstr Bdrm Level: u
- Mstr Bdrm Size: 15x15
- Sq Ft Above Ground: 1401-1600
- Total Bathrooms: 2
- Estimated Total Finished Sq Ft: 1524
Exterior Features
- Construction: Frame
- Exterior Featur: Vinyl Siding, Patio, Storm Doors
- Roof: Comp/Shingle
- Street Road: Paved, City Maintained
- Waterfront: None
Garage/Parking
- Garage Capacity: 2
- Garage Type: Attached
Utilities
- Water Heater: Electric
- Heating Cooling: Elec Forced Air, Central Air
- Utilities: City Water, City Sewer, Electricity
Condo/Co-op/Association
- HOA Fees: 150
Lot Info
- Landscaping: Established Yrd, Good
- Parcel #: 590213032
Building Info
- Year Built: 1982
Tax Info
- Year: 2023
- Taxes: 1740.82
Home Values in the Area
Average Home Value in this Area
Property History
| Date | Event | Price | Change | Sq Ft Price |
|---|---|---|---|---|
| 07/03/2025 07/03/25 | Pending | -- | -- | -- |
| 06/01/2025 06/01/25 | For Sale | $199,500 | -- | $131 / Sq Ft |
Similar Homes in Norfolk, NE
Source: Norfolk Board of REALTORS®
MLS Number: 250437
- 1308 Galeta Ave
- 1603 Sheridan Dr
- 1503 Clark St
- 1705 Syracuse Ave
- 1807 Sheridan Dr
- 1903 College View Dr
- 1211 Grant Ave
- 1704 Laurel Ln
- 1506 Charolais Dr
- 1306 Hillview Dr
- 2006 Sheridan Dr
- 1603 Charolais Dr
- 1415 Charolais Dr
- 1704 Homewood Dr
- 1904 Bel Air Rd
- 1504 Glenmore Dr
- 2116 Sheridan Dr
- 1706 Homewood Dr Unit 2114 Collegeview
- 2116 Fairview Dr
- 701 Hespe Dr
