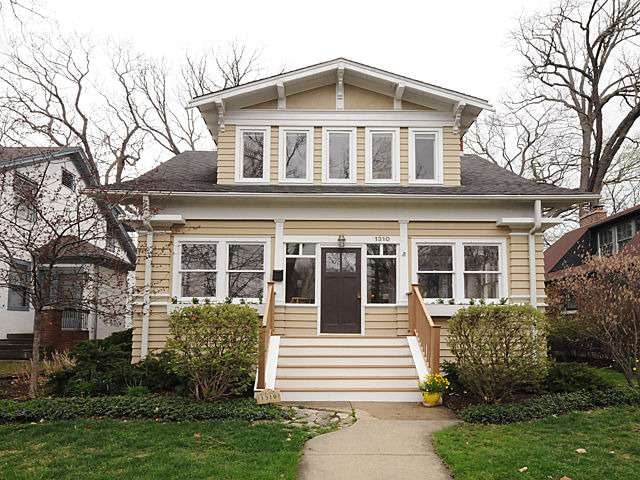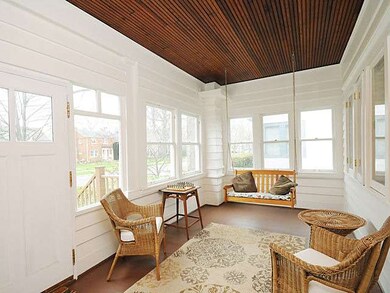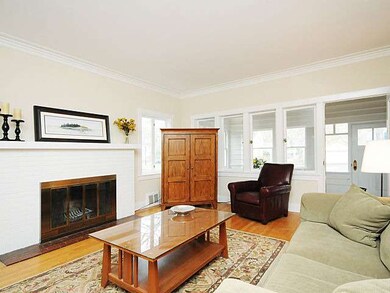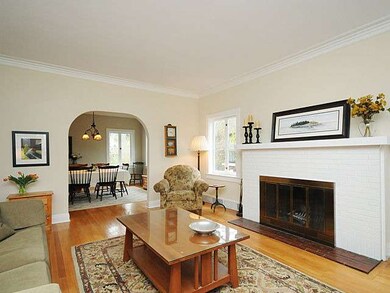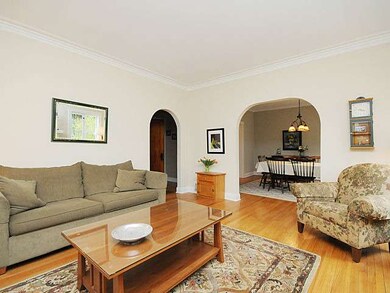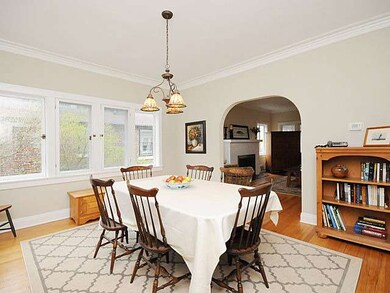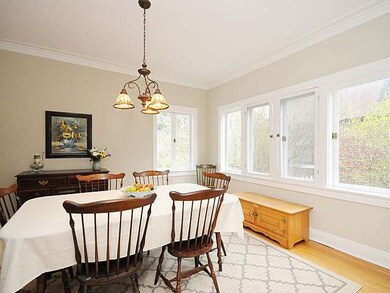
1310 Isabella St Wilmette, IL 60091
Estimated Value: $994,000 - $1,199,000
Highlights
- Recreation Room
- Wood Flooring
- Detached Garage
- McKenzie Elementary School Rated A
- Home Office
- Enclosed patio or porch
About This Home
As of July 2014Charming Traditional Home in Premier Location! Sunny, enclosed front porch welcomes you to this light filled home. Inviting living room with wood burning fireplace. Large, formal Dining Room. First floor office, perfect for den or 4th bedroom. 2nd floor has three generous bedrooms. Lovely, landscaped, fenced backyard. 2 car garage+2 car parking pad. Walk to Metra, shops and restaurants. McKenzie school district
Last Agent to Sell the Property
Jameson Sotheby's International Realty License #475131782 Listed on: 05/05/2014

Home Details
Home Type
- Single Family
Est. Annual Taxes
- $12,826
Year Built
- 1918
Lot Details
- 8,756
Parking
- Detached Garage
- Off Alley Driveway
Home Design
- Slab Foundation
- Frame Construction
Interior Spaces
- Wood Burning Fireplace
- Home Office
- Recreation Room
- Wood Flooring
- Finished Basement
- Basement Fills Entire Space Under The House
Kitchen
- Oven or Range
- Dishwasher
Laundry
- Dryer
- Washer
Outdoor Features
- Enclosed patio or porch
Utilities
- Forced Air Heating and Cooling System
- Heating System Uses Gas
Ownership History
Purchase Details
Home Financials for this Owner
Home Financials are based on the most recent Mortgage that was taken out on this home.Purchase Details
Home Financials for this Owner
Home Financials are based on the most recent Mortgage that was taken out on this home.Purchase Details
Home Financials for this Owner
Home Financials are based on the most recent Mortgage that was taken out on this home.Purchase Details
Home Financials for this Owner
Home Financials are based on the most recent Mortgage that was taken out on this home.Similar Homes in the area
Home Values in the Area
Average Home Value in this Area
Purchase History
| Date | Buyer | Sale Price | Title Company |
|---|---|---|---|
| Cyrus Rachel | -- | Precision Title Company | |
| Kapsa Dustin | $650,000 | Ct | |
| Mackenzie Keith C | $695,000 | First American Title Ins Co | |
| Ehlert Mark A | $395,000 | Lawyers Title Insurance Corp |
Mortgage History
| Date | Status | Borrower | Loan Amount |
|---|---|---|---|
| Open | Cyrus Rachel | $383,500 | |
| Closed | Cyrus Rachel | $392,000 | |
| Closed | Cyrus Rachel | $406,600 | |
| Closed | Cyrus Rachel | $410,000 | |
| Previous Owner | Kapsa Dustin | $399,500 | |
| Previous Owner | Kapsa Dustin | $410,000 | |
| Previous Owner | Mackenzie Keith C | $408,000 | |
| Previous Owner | Mackenzie Keith C | $417,000 | |
| Previous Owner | Mackenzie Keith C | $45,000 | |
| Previous Owner | Mackenzie Keith C | $480,000 | |
| Previous Owner | Ehlert Mark A | $337,000 | |
| Previous Owner | Ehlert Mark A | $50,000 | |
| Previous Owner | Ehlert Mark A | $340,000 | |
| Previous Owner | Ehlert Mark A | $320,000 | |
| Previous Owner | Ehlert Mark A | $320,000 | |
| Previous Owner | Ehlert Mark A | $15,750 | |
| Previous Owner | Ehlert Mark A | $320,000 |
Property History
| Date | Event | Price | Change | Sq Ft Price |
|---|---|---|---|---|
| 07/25/2014 07/25/14 | Sold | $650,000 | -1.4% | $224 / Sq Ft |
| 06/08/2014 06/08/14 | Pending | -- | -- | -- |
| 05/05/2014 05/05/14 | For Sale | $659,000 | -- | $228 / Sq Ft |
Tax History Compared to Growth
Tax History
| Year | Tax Paid | Tax Assessment Tax Assessment Total Assessment is a certain percentage of the fair market value that is determined by local assessors to be the total taxable value of land and additions on the property. | Land | Improvement |
|---|---|---|---|---|
| 2024 | $12,826 | $63,140 | $24,063 | $39,077 |
| 2023 | $12,826 | $63,140 | $24,063 | $39,077 |
| 2022 | $12,826 | $63,140 | $24,063 | $39,077 |
| 2021 | $11,887 | $49,087 | $17,500 | $31,587 |
| 2020 | $11,751 | $49,087 | $17,500 | $31,587 |
| 2019 | $11,389 | $53,356 | $17,500 | $35,856 |
| 2018 | $11,480 | $51,691 | $14,875 | $36,816 |
| 2017 | $11,177 | $51,691 | $14,875 | $36,816 |
| 2016 | $13,571 | $64,932 | $14,875 | $50,057 |
| 2015 | $10,955 | $44,130 | $12,250 | $31,880 |
| 2014 | $10,781 | $44,130 | $12,250 | $31,880 |
| 2013 | $10,296 | $44,130 | $12,250 | $31,880 |
Agents Affiliated with this Home
-
Jackie Mack

Seller's Agent in 2014
Jackie Mack
Jameson Sotheby's International Realty
(847) 274-6676
22 in this area
327 Total Sales
-
Joanne Toyama
J
Buyer's Agent in 2014
Joanne Toyama
Coldwell Banker Realty
(847) 840-4871
2 in this area
24 Total Sales
Map
Source: Midwest Real Estate Data (MRED)
MLS Number: MRD08604925
APN: 05-34-306-016-0000
- 2618 Isabella St
- 2749 Reese Ave
- 2605 Thayer St
- 2715 Reese Ave
- 328 14th St
- 212 16th St
- 1410 Wilmette Ave
- 1317 Wilmette Ave
- 2713 Central St Unit 1W
- 259 Wood Ct
- 2623 Central St Unit 2E
- 1123 Linden Ave
- 2613 Central St Unit 1
- 629 Prairie Ave
- 2400 Park Place
- 2622 Lincolnwood Dr
- 2717 Harrison St
- 1620 Wilmette Ave
- 1053 Linden Ave
- 1625 Central Ave
