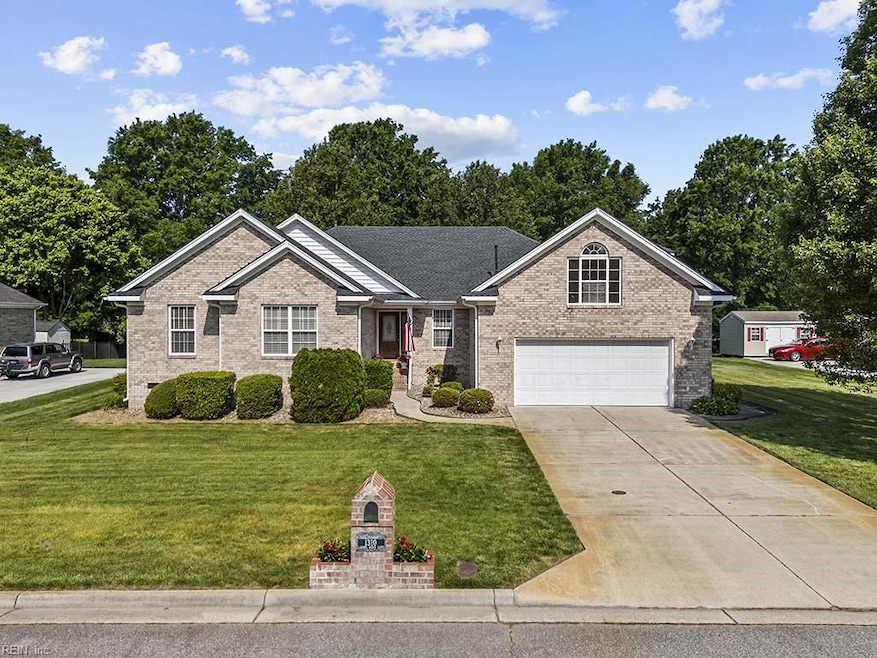
1310 Laurel Ridge Ln Chesapeake, VA 23322
Pleasant Grove West NeighborhoodHighlights
- Finished Room Over Garage
- Deck
- Hydromassage or Jetted Bathtub
- Southeastern Elementary School Rated A-
- Wood Flooring
- Attic
About This Home
As of July 2024Welcome to your dream home nestled in the heart of Hickory! This all-brick ranch boasts a spacious layout with 5 bedrooms and 3 full baths, offering ample space for comfortable living with its open concept layout. The expansive primary bedroom features a luxurious ensuite with double sinks, a jetted tub, and a large walk in closet. Cozy up by the gas fireplace in the living room with vaulted ceilings, creating a warm and inviting atmosphere for gatherings with family and friends. The kitchen boasts a gas range, solid surface countertops, and harwood cabinets. You will find the 5th bedroom over the garage with a full en suite bathroom along with ample storage areas. This home is equipped with a whole-home generator so you never have to worry about power outages disrupting your daily life. Outside, you will find a shaded backyard with a deck leading out from the kitchen, complete with an irrigation system. You will also enjoy the convenience of a detached garage/workshop, great for storage or pursuing hobbies. With no HOA, you have the freedom to personalize and make this home truly your own. Don't miss out on this rare opportunity to own a home on Laurel Ridge. Schedule your showing today and make this charming property yours!
Home Details
Home Type
- Single Family
Est. Annual Taxes
- $5,687
Year Built
- Built in 2001
Lot Details
- 0.36 Acre Lot
- Lot Dimensions are 66.11 x 47.31
- Sprinkler System
- Property is zoned R15S
Home Design
- Brick Exterior Construction
- Asphalt Shingled Roof
Interior Spaces
- 2,845 Sq Ft Home
- 1-Story Property
- Ceiling Fan
- Gas Fireplace
- Entrance Foyer
- Crawl Space
- Scuttle Attic Hole
- Home Security System
Kitchen
- Breakfast Area or Nook
- Gas Range
- Microwave
- Dishwasher
- Disposal
Flooring
- Wood
- Carpet
- Ceramic Tile
Bedrooms and Bathrooms
- 5 Bedrooms
- Walk-In Closet
- 3 Full Bathrooms
- Dual Vanity Sinks in Primary Bathroom
- Hydromassage or Jetted Bathtub
Laundry
- Laundry on main level
- Dryer
- Washer
Parking
- 3 Garage Spaces | 2 Attached and 1 Detached
- Finished Room Over Garage
- Garage Door Opener
- Driveway
Accessible Home Design
- Level Entry For Accessibility
- Low Pile Carpeting
- Standby Generator
Outdoor Features
- Deck
- Storage Shed
Schools
- Southeastern Elementary School
- Hickory Middle School
- Hickory High School
Utilities
- Forced Air Heating and Cooling System
- Heat Pump System
- Well
- Gas Water Heater
- Cable TV Available
Community Details
- No Home Owners Association
- Carriage House Estates Subdivision
Ownership History
Purchase Details
Home Financials for this Owner
Home Financials are based on the most recent Mortgage that was taken out on this home.Purchase Details
Home Financials for this Owner
Home Financials are based on the most recent Mortgage that was taken out on this home.Map
Similar Homes in Chesapeake, VA
Home Values in the Area
Average Home Value in this Area
Purchase History
| Date | Type | Sale Price | Title Company |
|---|---|---|---|
| Bargain Sale Deed | $600,000 | Old Republic National Title In | |
| Deed | $275,500 | -- |
Mortgage History
| Date | Status | Loan Amount | Loan Type |
|---|---|---|---|
| Open | $480,000 | New Conventional | |
| Previous Owner | $67,000 | New Conventional | |
| Previous Owner | $75,000 | No Value Available |
Property History
| Date | Event | Price | Change | Sq Ft Price |
|---|---|---|---|---|
| 07/19/2024 07/19/24 | Sold | $600,000 | -7.7% | $211 / Sq Ft |
| 05/30/2024 05/30/24 | Pending | -- | -- | -- |
| 05/09/2024 05/09/24 | For Sale | $650,000 | -- | $228 / Sq Ft |
Tax History
| Year | Tax Paid | Tax Assessment Tax Assessment Total Assessment is a certain percentage of the fair market value that is determined by local assessors to be the total taxable value of land and additions on the property. | Land | Improvement |
|---|---|---|---|---|
| 2024 | $5,865 | $580,700 | $185,000 | $395,700 |
| 2023 | $5,687 | $563,100 | $180,000 | $383,100 |
| 2022 | $5,277 | $522,500 | $155,000 | $367,500 |
| 2021 | $4,873 | $464,100 | $150,000 | $314,100 |
| 2020 | $4,674 | $445,100 | $140,000 | $305,100 |
| 2019 | $4,612 | $439,200 | $140,000 | $299,200 |
| 2018 | $4,595 | $437,600 | $140,000 | $297,600 |
| 2017 | $4,543 | $432,700 | $140,000 | $292,700 |
| 2016 | $4,566 | $434,900 | $130,000 | $304,900 |
| 2015 | $3,996 | $401,300 | $120,000 | $281,300 |
| 2014 | $4,120 | $392,400 | $120,000 | $272,400 |
Source: Real Estate Information Network (REIN)
MLS Number: 10531878
APN: 0617001000290
- 1020 Hillston Arch
- 1104 Old Coach Rd
- 627 River Gate Rd
- 1029 Harwich Dr
- 1020 Baydon Ln
- 617 Sydenham Blvd
- 1006 Grantham Ln
- 829 Woodcott Dr
- 676 Blackthorne Dr
- 732 Woodcott Dr
- 1616 Clearwater Ln
- 1304 Fernham Ln
- 825 Sparks Trace
- 505 Woodsmere Rd
- 1121 Vineyard Dr
- 504 Linkenborough Dr
- 1312 Strayhan Way
- 1305 Simms Arch
- 324 Woodards Ford Rd
- 928 Stockleybridge Dr
