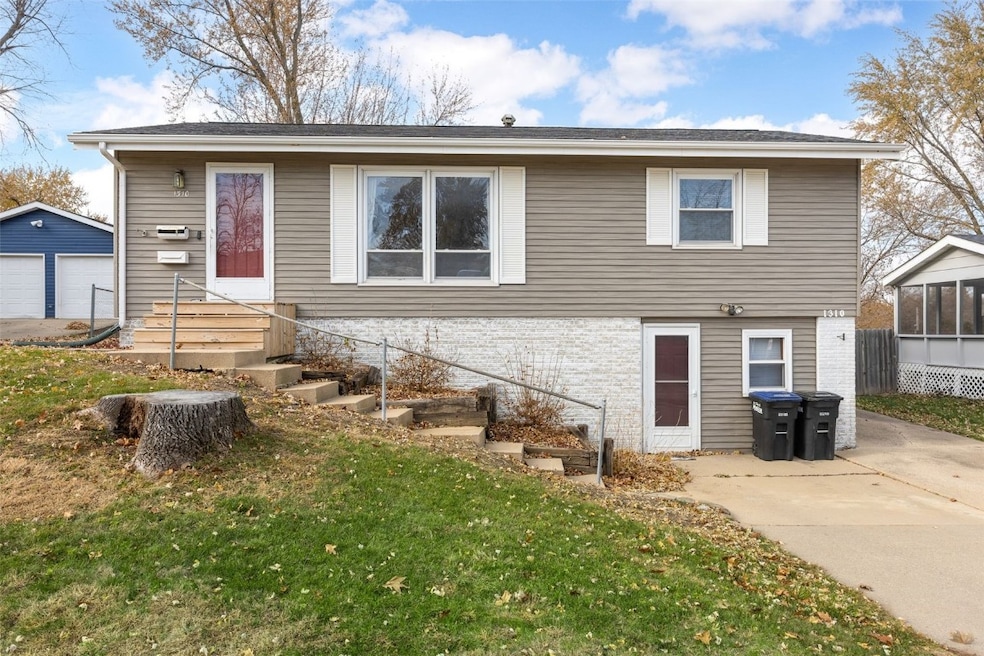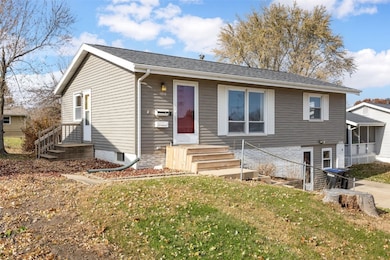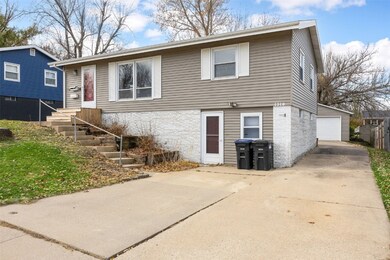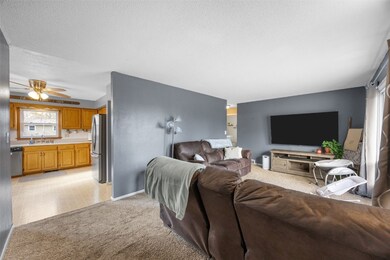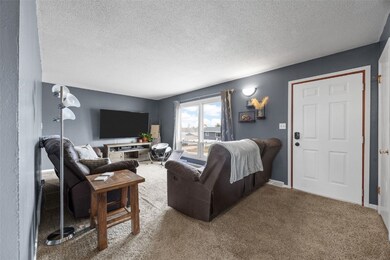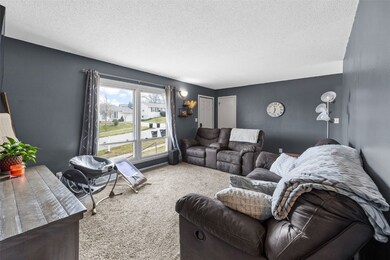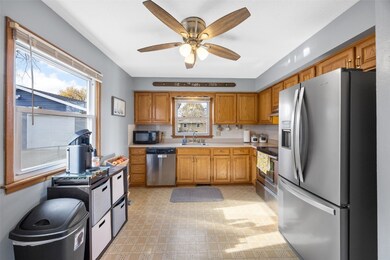1310 Linnview Dr Marion, IA 52302
Estimated payment $1,425/month
Highlights
- Deck
- Recreation Room
- No HOA
- Oak Ridge School Rated A-
- Raised Ranch Architecture
- Formal Dining Room
About This Home
This lovely raised ranch in Marion may be the Christmas gift you're looking for! With two bedrooms and two full baths, as well as a non-conforming room in the lower level, you'll have plenty of room! Note the beautiful hardwood floors on main level. The current owners utilized the room adjacent to the kitchen as a dining room but this could also work as a bright office space. Carpet and paint are in great shape so it's move-in ready! All appliances are included too. The large rec room in the lower level is an unexpected surprise and includes a walk-out entrance. Fencing in the back yard is a plus and don't miss the detached oversized garage. This home is mere minutes from downtown Marion as well as tons of shopping and multiple parks. Located in the Linn-Mar school district, this is one you won't want to miss! Schedule your showing today!
Home Details
Home Type
- Single Family
Est. Annual Taxes
- $3,535
Year Built
- Built in 1968
Lot Details
- 7,449 Sq Ft Lot
- Lot Dimensions are 62x120
- Fenced
Parking
- 2 Car Detached Garage
- Garage Door Opener
- On-Street Parking
Home Design
- Raised Ranch Architecture
- Poured Concrete
- Frame Construction
Interior Spaces
- 1-Story Property
- Living Room
- Formal Dining Room
- Recreation Room
- Home Security System
- Basement
Kitchen
- Eat-In Kitchen
- Range
- Microwave
- Dishwasher
- Disposal
Bedrooms and Bathrooms
- 2 Bedrooms
- 2 Full Bathrooms
Laundry
- Dryer
- Washer
Outdoor Features
- Deck
Schools
- Bowman Woods Elementary School
- Oak Ridge Middle School
- Linn Mar High School
Utilities
- Central Air
- Heating System Uses Gas
- Gas Water Heater
Community Details
- No Home Owners Association
Listing and Financial Details
- Assessor Parcel Number 113548101200000
Map
Home Values in the Area
Average Home Value in this Area
Tax History
| Year | Tax Paid | Tax Assessment Tax Assessment Total Assessment is a certain percentage of the fair market value that is determined by local assessors to be the total taxable value of land and additions on the property. | Land | Improvement |
|---|---|---|---|---|
| 2025 | $3,444 | $193,800 | $18,600 | $175,200 |
| 2024 | $3,288 | $183,200 | $18,600 | $164,600 |
| 2023 | $3,288 | $183,200 | $18,600 | $164,600 |
| 2022 | $3,134 | $148,200 | $18,600 | $129,600 |
| 2021 | $3,058 | $148,200 | $18,600 | $129,600 |
| 2020 | $3,058 | $135,700 | $18,600 | $117,100 |
| 2019 | $2,654 | $126,200 | $18,600 | $107,600 |
| 2018 | $2,736 | $126,200 | $18,600 | $107,600 |
| 2017 | $2,652 | $119,400 | $18,600 | $100,800 |
| 2016 | $2,576 | $119,400 | $18,600 | $100,800 |
| 2015 | $2,568 | $119,400 | $18,600 | $100,800 |
| 2014 | $2,568 | $119,400 | $18,600 | $100,800 |
| 2013 | $2,452 | $119,400 | $18,600 | $100,800 |
Property History
| Date | Event | Price | List to Sale | Price per Sq Ft |
|---|---|---|---|---|
| 11/21/2025 11/21/25 | Pending | -- | -- | -- |
| 11/20/2025 11/20/25 | For Sale | $214,000 | -- | $140 / Sq Ft |
Purchase History
| Date | Type | Sale Price | Title Company |
|---|---|---|---|
| Warranty Deed | $150,000 | None Available | |
| Warranty Deed | $131,000 | None Available | |
| Warranty Deed | $27,500 | None Available | |
| Quit Claim Deed | -- | -- | |
| Warranty Deed | $119,500 | -- | |
| Joint Tenancy Deed | $107,500 | -- |
Mortgage History
| Date | Status | Loan Amount | Loan Type |
|---|---|---|---|
| Closed | $133,669 | Future Advance Clause Open End Mortgage | |
| Previous Owner | $104,800 | Adjustable Rate Mortgage/ARM | |
| Previous Owner | $25,873 | Purchase Money Mortgage | |
| Previous Owner | $88,527 | Future Advance Clause Open End Mortgage | |
| Previous Owner | $95,960 | Purchase Money Mortgage | |
| Previous Owner | $107,845 | FHA |
Source: Cedar Rapids Area Association of REALTORS®
MLS Number: 2509464
APN: 11354-81012-00000
- 1125 W 10th Ave
- 915 W 10th Ave
- 920 W 8th Ave
- 201 Brentwood Dr NE
- 1041 Hutton Hill Dr
- 850 Lindale Dr
- 655 W 9th Ave
- 1151 Plumwood Ct NE
- 620 W 8th Ave
- 2010 Newcastle Rd
- 823 Flight Dr
- 6726 Bowman Ln NE
- 2025 Newcastle Rd
- 840 Longbow Ct
- 1145 Blairs Ferry Rd
- 1074 Archer Dr
- 2140 Newcastle Rd
- 785 Bowstring Dr
- 1080 Everdeen Ct
- 332 Quiver Ct
