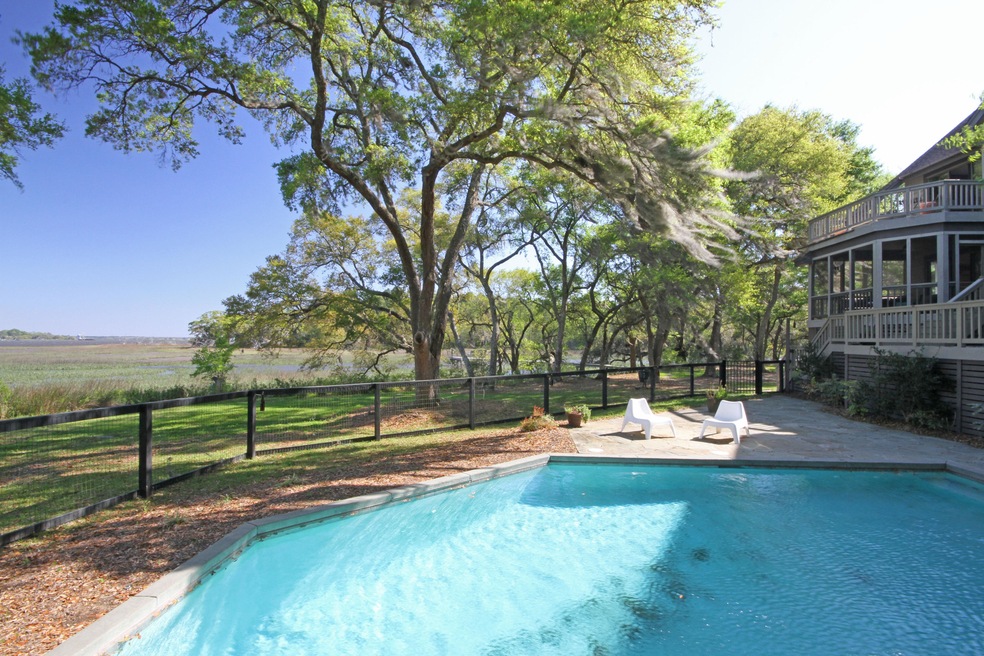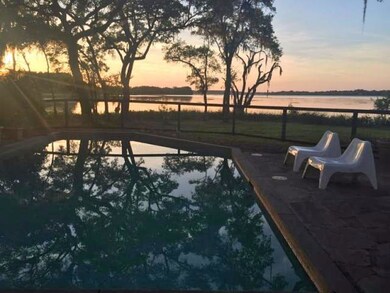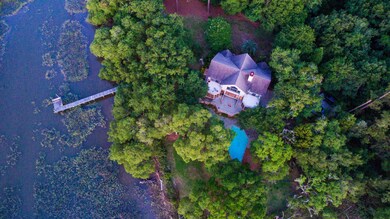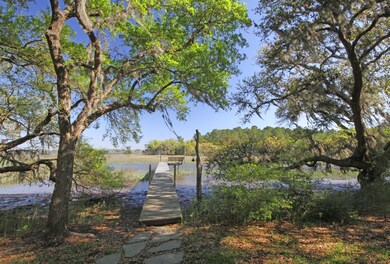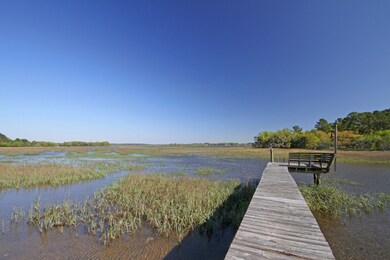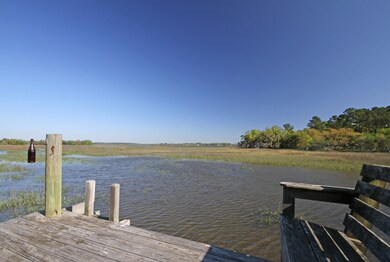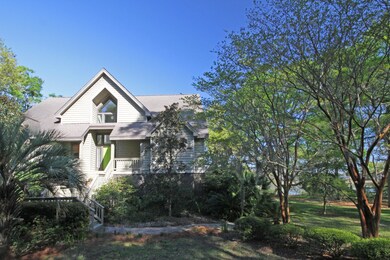
1310 Martins Point Rd Wadmalaw Island, SC 29487
Highlights
- Boat Ramp
- Horses Allowed On Property
- Two Primary Bedrooms
- River Access
- In Ground Pool
- 12.66 Acre Lot
About This Home
As of March 2024Panoramic views of the Wadmalaw Sound. Tidal creek with a dock on 12.66 acres and only .818 of that is marsh. This 5 BR 3 and one-half bath home is situated on THE PERFECT SPOT and is the nature lovers dream come true. The breathtaking sunsets, marsh and water views, pastures, wildlife, crabbing/fishing off your private dock, mature trees, and an in ground heated pool are just a few of the amenities that this ''estate'' has to offer. All this for less than 20 mints from downtown Charleston. The open light filled floor plan has views from every room. The main level has hardwood floors throughout, an open family room with wood burning fireplace and floor to ceiling windows. The dining area flows right into the family room and kitchen with access to a screened porch overlooking the sound.The kitchen has been remodeled and has new granite countertops, center island, stainless appliances, glass front cabinets, tiled glass backsplash and wet bar. Right off the kitchen is a massive laundry room and pantry. Just on the other end of the house is the half bath and your private master suite. The master bath area has a his and her walk-in closets and dual sinks. The main bathing area is separate and has a jetted tub and walk-in shower with tons of natural light. The bedroom has its own private screened porch that allows one to sit and absorb all the beauty and views this property has to offer.
The second level has a possible 2nd master suite for a total of 4 bedrooms and 2 baths. If you don't need all those bedrooms, you could have a nice large upstairs den/office or workout room with amazing light and views. There are decks off 2 of the bedrooms that face the water.
The entire house has a water filtration system (new) and lawn irrigation. The home is built on piers which allows for many options underneath. Besides having a 3 car garage, there is a secured enclosed storage area. There is plenty of space/parking outside to store your boat, trailer or camper. There is an enclosed dog pin for the dog lover and endless opportunities for a barn or guest quarters. There are 2 pasture areas that would be great for the horse lover and areas to ride. The community has a boat landing that is deep water at all times, walking trails as well as a salt water pond for fishing.
Last Agent to Sell the Property
Disher Hamrick & Myers Res Inc License #16386 Listed on: 04/07/2016
Last Buyer's Agent
Non Member
NON MEMBER
Home Details
Home Type
- Single Family
Est. Annual Taxes
- $3,542
Year Built
- Built in 1993
Lot Details
- 12.66 Acre Lot
- Property fronts a marsh
- Irrigation
- Tidal Wetland on Lot
HOA Fees
- $83 Monthly HOA Fees
Parking
- 3 Car Garage
- Garage Door Opener
Home Design
- Traditional Architecture
- Raised Foundation
- Architectural Shingle Roof
- Wood Siding
Interior Spaces
- 3,149 Sq Ft Home
- 2-Story Property
- Wet Bar
- Smooth Ceilings
- High Ceiling
- Wood Burning Fireplace
- Thermal Windows
- Insulated Doors
- Entrance Foyer
- Family Room with Fireplace
- Great Room
- Formal Dining Room
- Wood Flooring
Kitchen
- Dishwasher
- Kitchen Island
Bedrooms and Bathrooms
- 6 Bedrooms
- Double Master Bedroom
- Dual Closets
- Walk-In Closet
Laundry
- Laundry Room
- Dryer
- Washer
Outdoor Features
- In Ground Pool
- River Access
- Deck
- Screened Patio
Schools
- Frierson Elementary School
- Haut Gap Middle School
- St. Johns High School
Horse Facilities and Amenities
- Horses Allowed On Property
Utilities
- Cooling Available
- Forced Air Heating System
- Well
- Septic Tank
- Satellite Dish
Community Details
Overview
- Martins Point Subdivision
Recreation
- Boat Ramp
- Pier or Dock
- Horses Allowed in Community
- Trails
Ownership History
Purchase Details
Home Financials for this Owner
Home Financials are based on the most recent Mortgage that was taken out on this home.Purchase Details
Home Financials for this Owner
Home Financials are based on the most recent Mortgage that was taken out on this home.Purchase Details
Home Financials for this Owner
Home Financials are based on the most recent Mortgage that was taken out on this home.Purchase Details
Purchase Details
Home Financials for this Owner
Home Financials are based on the most recent Mortgage that was taken out on this home.Purchase Details
Home Financials for this Owner
Home Financials are based on the most recent Mortgage that was taken out on this home.Purchase Details
Similar Homes in the area
Home Values in the Area
Average Home Value in this Area
Purchase History
| Date | Type | Sale Price | Title Company |
|---|---|---|---|
| Deed | $1,520,000 | None Listed On Document | |
| Deed | $390,000 | -- | |
| Deed | $1,450,000 | None Listed On Document | |
| Interfamily Deed Transfer | -- | None Available | |
| Deed | $875,000 | -- | |
| Deed | $852,500 | -- | |
| Deed | $840,000 | -- |
Mortgage History
| Date | Status | Loan Amount | Loan Type |
|---|---|---|---|
| Open | $790,000 | New Conventional | |
| Previous Owner | $600,000 | New Conventional | |
| Previous Owner | $700,000 | New Conventional | |
| Previous Owner | $682,000 | New Conventional |
Property History
| Date | Event | Price | Change | Sq Ft Price |
|---|---|---|---|---|
| 03/15/2024 03/15/24 | Sold | $1,520,000 | -13.1% | $483 / Sq Ft |
| 01/10/2024 01/10/24 | Price Changed | $1,750,000 | -12.1% | $556 / Sq Ft |
| 09/30/2023 09/30/23 | Price Changed | $1,990,000 | -9.5% | $632 / Sq Ft |
| 06/12/2023 06/12/23 | Price Changed | $2,199,000 | -4.3% | $698 / Sq Ft |
| 05/16/2023 05/16/23 | For Sale | $2,299,000 | +58.6% | $730 / Sq Ft |
| 03/29/2022 03/29/22 | Sold | $1,450,000 | 0.0% | $460 / Sq Ft |
| 02/27/2022 02/27/22 | Pending | -- | -- | -- |
| 10/04/2021 10/04/21 | For Sale | $1,450,000 | +65.7% | $460 / Sq Ft |
| 12/05/2016 12/05/16 | Sold | $875,000 | 0.0% | $278 / Sq Ft |
| 12/05/2016 12/05/16 | Sold | $875,000 | 0.0% | $278 / Sq Ft |
| 11/05/2016 11/05/16 | Pending | -- | -- | -- |
| 10/13/2016 10/13/16 | Pending | -- | -- | -- |
| 08/08/2016 08/08/16 | For Sale | $875,000 | 0.0% | $278 / Sq Ft |
| 04/07/2016 04/07/16 | For Sale | $875,000 | -- | $278 / Sq Ft |
Tax History Compared to Growth
Tax History
| Year | Tax Paid | Tax Assessment Tax Assessment Total Assessment is a certain percentage of the fair market value that is determined by local assessors to be the total taxable value of land and additions on the property. | Land | Improvement |
|---|---|---|---|---|
| 2023 | $10,427 | $58,000 | $0 | $0 |
| 2022 | $3,335 | $36,900 | $0 | $0 |
| 2021 | $3,986 | $37,830 | $0 | $0 |
| 2020 | $4,083 | $37,830 | $0 | $0 |
| 2019 | $3,961 | $35,880 | $0 | $0 |
| 2017 | $11,586 | $52,500 | $0 | $0 |
| 2016 | $3,454 | $34,850 | $0 | $0 |
| 2015 | $3,542 | $34,850 | $0 | $0 |
| 2014 | $3,378 | $0 | $0 | $0 |
| 2011 | -- | $0 | $0 | $0 |
Agents Affiliated with this Home
-
Jonathan Holt

Seller's Agent in 2024
Jonathan Holt
Keller Williams Realty Charleston West Ashley
(843) 367-8325
1 in this area
115 Total Sales
-
Elizabeth Mcdonald
E
Seller Co-Listing Agent in 2024
Elizabeth Mcdonald
Keller Williams Realty Charleston West Ashley
(803) 360-4995
2 in this area
83 Total Sales
-
Joyce King
J
Seller's Agent in 2022
Joyce King
Disher Hamrick & Myers Res Inc
(843) 577-4115
1 in this area
33 Total Sales
-
N
Seller's Agent in 2016
Non Member
Non Member Office
Map
Source: CHS Regional MLS
MLS Number: 16009204
APN: 157-00-00-046
- 6321 Bears Bluff Rd
- 6079 Josie Ridge Rd
- 1575 Tacky Point Rd
- 6589 Bears Bluff Rd
- 1532 Fox Pond Ln
- 5923 Joseph Blake Ln
- 0 Polly Point Rd Unit 25007060
- 1420 Polly Point Rd
- 00 Ranch Rd
- 6444 Saint Anthony Dr
- 6440 St Anthony Dr
- 6464 Saint Anthony Dr
- 6434 Saint Anthony Dr
- 4 Sebago Rd
- 4 B Sebago Rd
- 4415 Lord Proprietors Rd
- 6840 Early Jersey Rd
- 15 B Beagle Club Rd
- 15 A Beagle Club Rd
- 1085 Harts Bluff Rd Unit 1081
