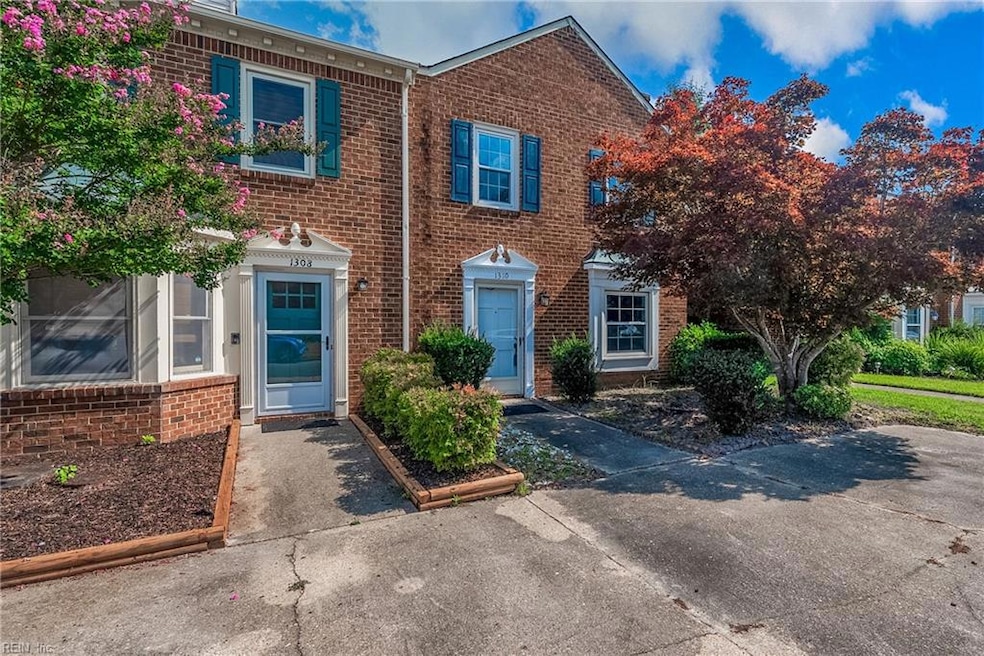
1310 Mill Lake Quarter Chesapeake, VA 23320
Greenbrier East NeighborhoodHighlights
- Lake Front
- 1 Fireplace
- Geothermal Heating and Cooling
- Greenbrier Primary School Rated A-
- Ceramic Tile Flooring
- 2-minute walk to Mill Lake Park
About This Home
As of September 2024Discover the charm of this move-in ready 2 bedroom, 2.5 bath end unit brick townhome in Chesapeake's sought-after Greenbrier community. The main floor features an open dining area and kitchen with backyard access overlooking a fenced yard and serene lake view, along with a convenient half bath. Upstairs, two spacious bedrooms include 2 masters with en-suite bath. Sold as is, all appliances are in excellent working condition, ensuring immediate comfort and convenience. Perfectly situated and meticulously maintained, this townhome offers an ideal blend of comfortable living and peaceful surroundings, promising a delightful home in a desirable location.
Townhouse Details
Home Type
- Townhome
Est. Annual Taxes
- $2,355
Year Built
- Built in 1983
Lot Details
- Lake Front
- Back Yard Fenced
HOA Fees
- $34 Monthly HOA Fees
Parking
- 2 Car Parking Spaces
Home Design
- Brick Exterior Construction
- Slab Foundation
- Asphalt Shingled Roof
Interior Spaces
- 1,240 Sq Ft Home
- 2-Story Property
- 1 Fireplace
Kitchen
- Electric Range
- Microwave
- Dishwasher
Flooring
- Carpet
- Ceramic Tile
Bedrooms and Bathrooms
- 2 Bedrooms
Schools
- Greenbrier Primary Elementary School
- Indian River Middle School
- Indian River High School
Utilities
- Geothermal Heating and Cooling
- Electric Water Heater
Community Details
- Greenbrier Subdivision
- On-Site Maintenance
Ownership History
Purchase Details
Home Financials for this Owner
Home Financials are based on the most recent Mortgage that was taken out on this home.Purchase Details
Home Financials for this Owner
Home Financials are based on the most recent Mortgage that was taken out on this home.Purchase Details
Home Financials for this Owner
Home Financials are based on the most recent Mortgage that was taken out on this home.Similar Homes in Chesapeake, VA
Home Values in the Area
Average Home Value in this Area
Purchase History
| Date | Type | Sale Price | Title Company |
|---|---|---|---|
| Bargain Sale Deed | $260,000 | Stewart Title | |
| Warranty Deed | $166,500 | -- | |
| Deed | $72,000 | -- |
Mortgage History
| Date | Status | Loan Amount | Loan Type |
|---|---|---|---|
| Open | $221,000 | New Conventional | |
| Closed | $221,000 | New Conventional | |
| Previous Owner | $164,331 | FHA | |
| Previous Owner | $68,400 | No Value Available |
Property History
| Date | Event | Price | Change | Sq Ft Price |
|---|---|---|---|---|
| 09/05/2024 09/05/24 | Sold | $260,000 | 0.0% | $210 / Sq Ft |
| 08/09/2024 08/09/24 | Pending | -- | -- | -- |
| 08/01/2024 08/01/24 | For Sale | $260,000 | -- | $210 / Sq Ft |
Tax History Compared to Growth
Tax History
| Year | Tax Paid | Tax Assessment Tax Assessment Total Assessment is a certain percentage of the fair market value that is determined by local assessors to be the total taxable value of land and additions on the property. | Land | Improvement |
|---|---|---|---|---|
| 2024 | $2,512 | $248,700 | $85,000 | $163,700 |
| 2023 | $2,354 | $233,100 | $70,000 | $163,100 |
| 2022 | $2,107 | $208,600 | $65,000 | $143,600 |
| 2021 | $1,922 | $183,000 | $65,000 | $118,000 |
| 2020 | $1,776 | $169,100 | $60,000 | $109,100 |
| 2019 | $1,735 | $165,200 | $60,000 | $105,200 |
| 2018 | $1,694 | $144,100 | $60,000 | $84,100 |
| 2017 | $1,596 | $152,000 | $60,000 | $92,000 |
| 2016 | $1,568 | $149,300 | $60,000 | $89,300 |
| 2015 | $1,513 | $144,100 | $60,000 | $84,100 |
| 2014 | $1,590 | $151,400 | $60,000 | $91,400 |
Agents Affiliated with this Home
-
Janel Hall

Seller's Agent in 2024
Janel Hall
REsurge Realty Collective Inc
(757) 589-5998
4 in this area
38 Total Sales
-
Rhonda Shelton

Buyer's Agent in 2024
Rhonda Shelton
BHHS RW Towne Realty
(757) 620-6420
13 in this area
161 Total Sales
Map
Source: Real Estate Information Network (REIN)
MLS Number: 10545315
APN: 0282010000220
- 1240 Mill Stream Way
- 1344 Mill Lake Quarter
- 1216 Mill Stream Way
- 1206 Mabry Mill Place
- 1013 River Birch Ct
- 1416 Woodside Ct S
- 934 Brigantine Ct
- 937 Brigantine Ct
- 1516 Peyton Ln
- 919 Ketch Ct
- 1306 Fairways Lookout Unit A
- 1429 Blairwood Ln Unit 117
- 1308 Bunker Ridge Arch Unit B
- 1407 Thistlewood Ct
- 1308 Sand Bunker Arch Unit B
- 1303 Fairways Lookout Unit A
- 1509 Long Parish Way Unit 31
- 1305 Tuckaway Reach Unit C
- 1305 Tuckaway Reach Unit A
- 1621 Waterside Dr N
