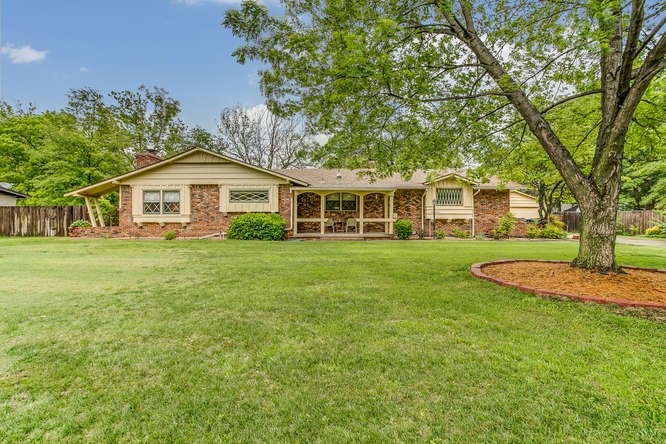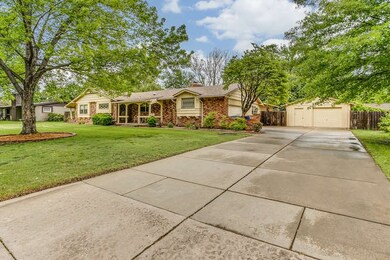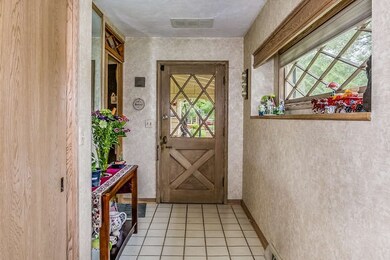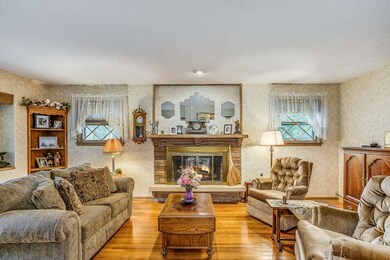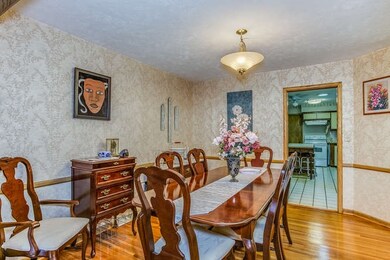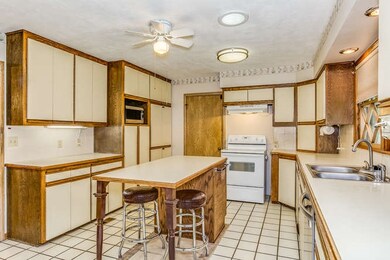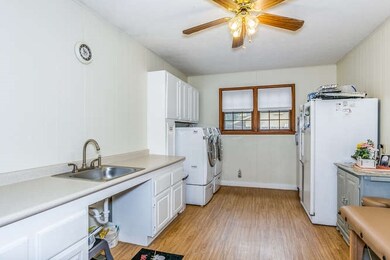
1310 N Charlotte St Wichita, KS 67208
New Day NeighborhoodHighlights
- 18,276 Sq Ft lot
- Ranch Style House
- Formal Dining Room
- Family Room with Fireplace
- Wood Flooring
- 3 Car Garage
About This Home
As of September 2020UNIQUE, SPACIOUS, 4 BR/3BA home which would be ideal for a large family, home schooling, entertaining with a detached 400 Sq. ft. building (w/heat pump) currently used as a sewing center but would be great for home office, hobbies, etc. Two Rubbermaid yard/tool buildings, a two car attached garage, one detached garage with storage area. Full yard sprinkler system, fenced yard, roof (12/2015), heat recently installed. Spacious kitchen with loads of cabinets & a center island. OVER sized laundry with sink, cabinets & folding space. SEE ATTACHED LIST OF AMENITIES IN "ADDITIONAL DOCS". An excellent property in desired location, extremely well cared for condition. Bargain price of approximately $60 per sq. ft.! VERY EASY TO SHOW BUT APPOINTMENT IS REQUIRED.
Last Agent to Sell the Property
Berkshire Hathaway PenFed Realty License #SP00048233 Listed on: 05/18/2016
Last Buyer's Agent
Berkshire Hathaway PenFed Realty License #SP00048233 Listed on: 05/18/2016
Home Details
Home Type
- Single Family
Est. Annual Taxes
- $2,512
Year Built
- Built in 1953
Lot Details
- 0.42 Acre Lot
- Wood Fence
Home Design
- Ranch Style House
- Frame Construction
- Composition Roof
Interior Spaces
- Ceiling Fan
- Multiple Fireplaces
- Wood Burning Fireplace
- Fireplace With Gas Starter
- Family Room with Fireplace
- Living Room with Fireplace
- Formal Dining Room
- Wood Flooring
- Finished Basement
- Partial Basement
Kitchen
- Oven or Range
- Microwave
- Dishwasher
- Kitchen Island
- Disposal
Bedrooms and Bathrooms
- 4 Bedrooms
- Split Bedroom Floorplan
- Walk-In Closet
- 3 Full Bathrooms
Laundry
- Laundry Room
- Laundry on main level
Home Security
- Storm Windows
- Storm Doors
Parking
- 3 Car Garage
- Side Facing Garage
- Garage Door Opener
Outdoor Features
- Patio
- Outdoor Storage
- Outbuilding
- Rain Gutters
Schools
- Price-Harris Elementary School
- Coleman Middle School
- Southeast High School
Utilities
- Forced Air Zoned Heating and Cooling System
- Heating System Uses Gas
Community Details
- Mcewen Subdivision
Listing and Financial Details
- Assessor Parcel Number 20173-126-13-0-11-02-003.00
Ownership History
Purchase Details
Home Financials for this Owner
Home Financials are based on the most recent Mortgage that was taken out on this home.Purchase Details
Home Financials for this Owner
Home Financials are based on the most recent Mortgage that was taken out on this home.Purchase Details
Similar Homes in Wichita, KS
Home Values in the Area
Average Home Value in this Area
Purchase History
| Date | Type | Sale Price | Title Company |
|---|---|---|---|
| Warranty Deed | -- | None Available | |
| Warranty Deed | -- | Security 1St Title | |
| Warranty Deed | -- | Security Abstract & Title Co |
Mortgage History
| Date | Status | Loan Amount | Loan Type |
|---|---|---|---|
| Open | $188,000 | Future Advance Clause Open End Mortgage | |
| Previous Owner | $186,750 | Future Advance Clause Open End Mortgage | |
| Previous Owner | $70,000 | New Conventional | |
| Previous Owner | $47,461 | New Conventional |
Property History
| Date | Event | Price | Change | Sq Ft Price |
|---|---|---|---|---|
| 09/04/2020 09/04/20 | Sold | -- | -- | -- |
| 08/10/2020 08/10/20 | Pending | -- | -- | -- |
| 08/09/2020 08/09/20 | For Sale | $235,000 | -6.0% | $56 / Sq Ft |
| 08/19/2016 08/19/16 | Sold | -- | -- | -- |
| 06/09/2016 06/09/16 | Pending | -- | -- | -- |
| 05/18/2016 05/18/16 | For Sale | $249,900 | -- | $59 / Sq Ft |
Tax History Compared to Growth
Tax History
| Year | Tax Paid | Tax Assessment Tax Assessment Total Assessment is a certain percentage of the fair market value that is determined by local assessors to be the total taxable value of land and additions on the property. | Land | Improvement |
|---|---|---|---|---|
| 2025 | $3,168 | $29,153 | $7,222 | $21,931 |
| 2023 | $3,168 | $26,993 | $4,129 | $22,864 |
| 2022 | $3,024 | $26,993 | $3,899 | $23,094 |
| 2021 | $3,006 | $26,207 | $3,266 | $22,941 |
| 2020 | $3,653 | $31,660 | $3,266 | $28,394 |
| 2019 | $3,587 | $31,039 | $3,266 | $27,773 |
| 2018 | $3,492 | $30,137 | $2,691 | $27,446 |
| 2017 | $3,089 | $0 | $0 | $0 |
| 2016 | $2,460 | $0 | $0 | $0 |
| 2015 | $2,517 | $0 | $0 | $0 |
| 2014 | $2,466 | $0 | $0 | $0 |
Agents Affiliated with this Home
-

Seller's Agent in 2020
Phyllis Zimmerman
Berkshire Hathaway PenFed Realty
(316) 734-7411
4 in this area
150 Total Sales
-

Seller Co-Listing Agent in 2020
Carla Bingenheimer
Berkshire Hathaway PenFed Realty
(316) 734-7494
4 in this area
97 Total Sales
Map
Source: South Central Kansas MLS
MLS Number: 520087
APN: 126-13-0-11-02-003.00
- 1327 N Perth
- 6033 E 10th St N
- 5708 E 10th St N
- 5418 Lambsdale St
- 1414 N Stratford Ln
- 5401 Polo Dr
- 1453 N Old Manor Rd
- 1181 N Pinecrest St
- 1030 N Vincent St
- 5801 E 17th St N
- 1118 N Farmstead St
- 6917 E Stonegate St
- 5613 E 17th St N
- 6428 E Marjorie St
- 6904 E Aberdeen St
- 5253-5255 N Pinecrest St
- 1320 N Rutland Cir
- 641 N Woodlawn St
- 762 N Mission Rd
- 1021 N Battin St
