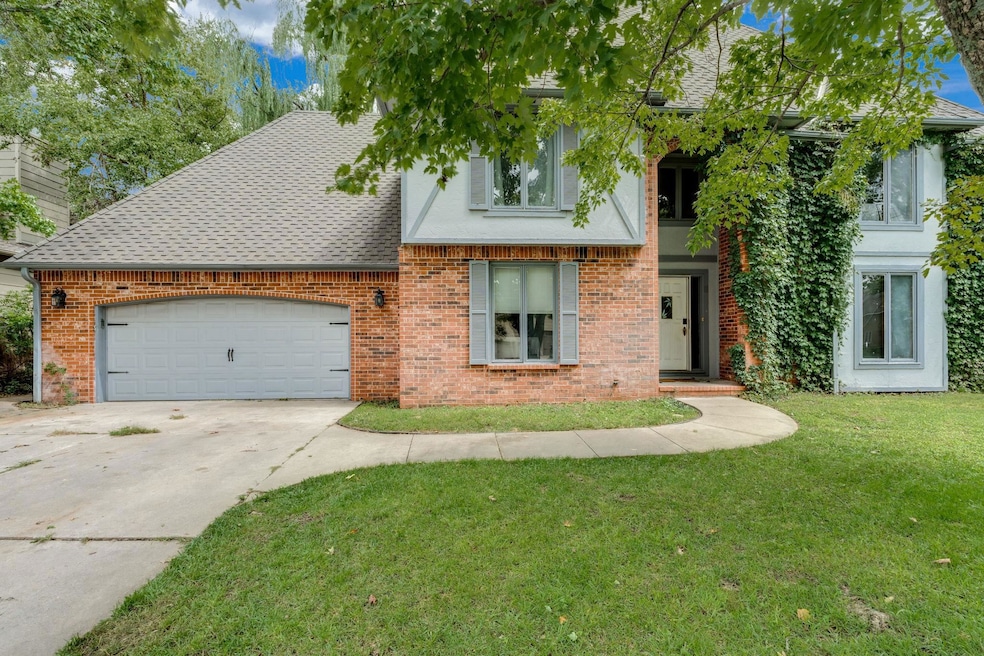1310 N Coachhouse Rd Wichita, KS 67235
Far West Wichita NeighborhoodEstimated payment $2,127/month
Highlights
- Deck
- Recreation Room
- Skylights
- Maize South Elementary School Rated A-
- Mud Room
- Storm Windows
About This Home
Welcome to 1310 N Coachhouse Rd, where rustic charm meets modern luxury. With 5 true bedrooms, 4 bathrooms, and over 3,200 sq ft, this is one of the largest homes in the neighborhood — offering the space you need and the character you crave. Inside, you’ll be greeted by a stunning statement banister that sets the tone for the home’s design. Thoughtfully placed reclaimed wood accent walls bring warmth and style, creating a rustic-lux vibe that feels both elevated and inviting. Multiple living and dining areas provide plenty of room to gather, while the fifth bedroom and 6th non-conforming bedroom adds rare flexibility for a theater room, home office, or workout room. The home has already received valuable updates, giving you a strong foundation to move right in and continue making it your own. Outside, enjoy curb appeal and a backyard ready for play, entertaining, or quiet evenings. Best of all, this home is strategically priced below other nearby listings — offering more bedrooms, more character, and more square footage than anything else on the street. Don’t miss your chance to own one of the most spacious and stylish homes in the neighborhood. Schedule your private tour today!
Home Details
Home Type
- Single Family
Est. Annual Taxes
- $4,222
Year Built
- Built in 1985
Lot Details
- 8,712 Sq Ft Lot
- Wood Fence
- Sprinkler System
HOA Fees
- $65 Monthly HOA Fees
Parking
- 2 Car Garage
Home Design
- Composition Roof
Interior Spaces
- 2-Story Property
- Wet Bar
- Ceiling Fan
- Skylights
- Mud Room
- Family Room with Fireplace
- Living Room
- Dining Room
- Recreation Room
- Bonus Room
- Natural lighting in basement
- Storm Windows
Flooring
- Carpet
- Laminate
Bedrooms and Bathrooms
- 5 Bedrooms
- Walk-In Closet
Laundry
- Laundry on main level
- 220 Volts In Laundry
Outdoor Features
- Deck
Schools
- Maize
- Maize High School
Utilities
- Forced Air Heating and Cooling System
- Heating System Uses Natural Gas
- Irrigation Well
Community Details
- Association fees include exterior maintenance, gen. upkeep for common ar
- $400 HOA Transfer Fee
- Walnut Creek Subdivision
Listing and Financial Details
- Assessor Parcel Number 20173-146-13-0-11-01-010.00
Map
Home Values in the Area
Average Home Value in this Area
Tax History
| Year | Tax Paid | Tax Assessment Tax Assessment Total Assessment is a certain percentage of the fair market value that is determined by local assessors to be the total taxable value of land and additions on the property. | Land | Improvement |
|---|---|---|---|---|
| 2025 | $4,227 | $40,435 | $7,280 | $33,155 |
| 2023 | $4,227 | $32,782 | $7,245 | $25,537 |
| 2022 | $4,007 | $32,782 | $6,831 | $25,951 |
| 2021 | $3,420 | $28,003 | $3,151 | $24,852 |
| 2020 | $3,163 | $25,933 | $3,151 | $22,782 |
| 2019 | $3,069 | $25,174 | $3,151 | $22,023 |
| 2018 | $2,947 | $24,208 | $3,151 | $21,057 |
| 2017 | $2,705 | $0 | $0 | $0 |
| 2016 | $2,703 | $0 | $0 | $0 |
| 2015 | -- | $0 | $0 | $0 |
| 2014 | -- | $0 | $0 | $0 |
Property History
| Date | Event | Price | List to Sale | Price per Sq Ft | Prior Sale |
|---|---|---|---|---|---|
| 11/11/2025 11/11/25 | Pending | -- | -- | -- | |
| 10/20/2025 10/20/25 | Price Changed | $325,000 | -3.0% | $100 / Sq Ft | |
| 10/08/2025 10/08/25 | Price Changed | $335,000 | -2.9% | $103 / Sq Ft | |
| 09/15/2025 09/15/25 | Price Changed | $345,000 | -1.1% | $106 / Sq Ft | |
| 09/05/2025 09/05/25 | For Sale | $349,000 | +12.6% | $107 / Sq Ft | |
| 06/09/2021 06/09/21 | Sold | -- | -- | -- | View Prior Sale |
| 05/16/2021 05/16/21 | Pending | -- | -- | -- | |
| 05/08/2021 05/08/21 | For Sale | $310,000 | 0.0% | $95 / Sq Ft | |
| 04/22/2021 04/22/21 | Pending | -- | -- | -- | |
| 04/20/2021 04/20/21 | Price Changed | $310,000 | -7.5% | $95 / Sq Ft | |
| 04/16/2021 04/16/21 | For Sale | $335,000 | -- | $103 / Sq Ft |
Purchase History
| Date | Type | Sale Price | Title Company |
|---|---|---|---|
| Warranty Deed | -- | Security 1St Title Llc | |
| Warranty Deed | -- | -- |
Mortgage History
| Date | Status | Loan Amount | Loan Type |
|---|---|---|---|
| Open | $289,656 | FHA | |
| Previous Owner | $142,800 | VA |
Source: South Central Kansas MLS
MLS Number: 661376
APN: 146-13-0-11-01-010.00
- 11725 W Alderny Ct
- 1350 N Cardington St
- 1515 N Pine Grove St
- 1462 N Parkridge St
- 1120 N Azure Ln
- 1644 N Parkdale St
- 829 N Cedar Park St
- 11926 W Bella Vista Cir
- 1246 N Forestview Ct
- 1631 N Forestview Ct
- 1917 N Covington St
- 11021 W Westport St
- 1930 N Cardington St
- 1114 N Manchester Ct
- 1630 N Forestview St
- 11622 W Delano Ct
- 1634 N Forestview St
- 2006 N Sunridge St
- 1109 N Lark Ln
- 744 N Thornton Ct







