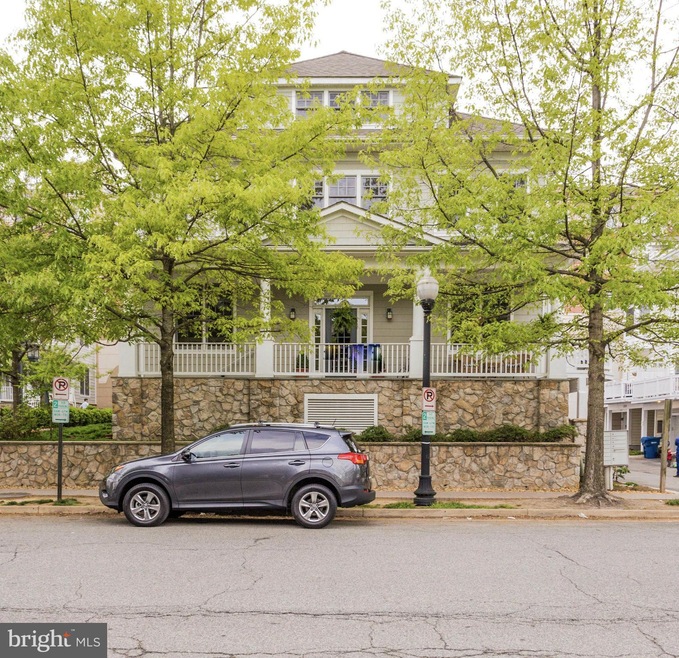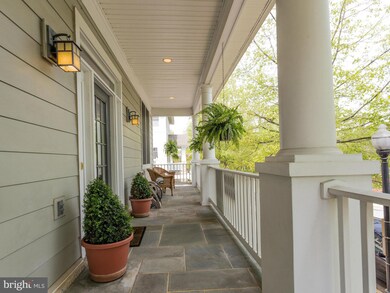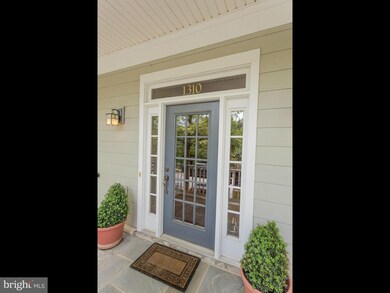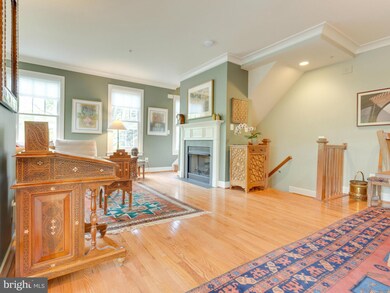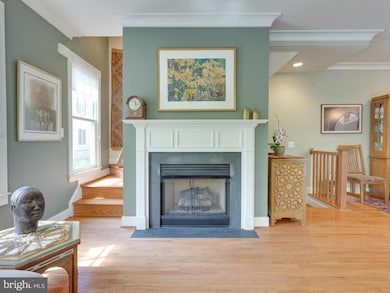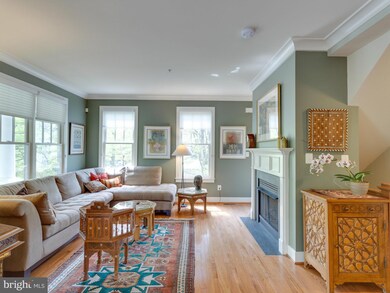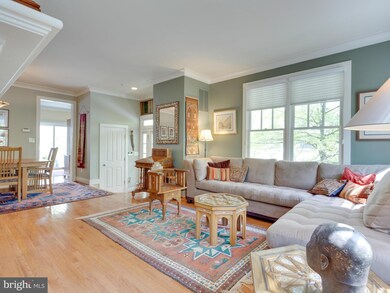
1310 N Danville St Arlington, VA 22201
Clarendon/Courthouse NeighborhoodHighlights
- Craftsman Architecture
- Traditional Floor Plan
- High Ceiling
- Dorothy Hamm Middle School Rated A
- 2 Fireplaces
- 2-minute walk to 11th St. Park
About This Home
As of June 2016Wonderful, rarely available Clarendon Park end unit town home offering 3BR/3FBA/2HBA with wonderful large front porch. Windows on three sides.Beautiful hardwoods throughout. Gourmet kitchen with granite/stainless steel and upgraded appliances. Deck off kitchen. Lower level fully built out with custom shelves.Two fire places and two car garage. Upper level guest suite. Lots of light throughout.
Co-Listed By
Rosalind Nearing
Corcoran McEnearney
Townhouse Details
Home Type
- Townhome
Est. Annual Taxes
- $10,966
Year Built
- Built in 2001
Lot Details
- 1,170 Sq Ft Lot
- 1 Common Wall
- Property is in very good condition
HOA Fees
- $186 Monthly HOA Fees
Parking
- 2 Car Attached Garage
- Garage Door Opener
Home Design
- Craftsman Architecture
- Frame Construction
- Asphalt Roof
- Stone Siding
Interior Spaces
- Property has 3 Levels
- Traditional Floor Plan
- Built-In Features
- Crown Molding
- High Ceiling
- Ceiling Fan
- Recessed Lighting
- 2 Fireplaces
- Double Pane Windows
- Window Treatments
- Family Room Off Kitchen
- Combination Dining and Living Room
- Game Room
Kitchen
- Breakfast Area or Nook
- Built-In Double Oven
- Gas Oven or Range
- Cooktop<<rangeHoodToken>>
- <<microwave>>
- Dishwasher
- Kitchen Island
- Upgraded Countertops
- Disposal
Bedrooms and Bathrooms
- 3 Bedrooms
- En-Suite Primary Bedroom
- En-Suite Bathroom
- 5 Bathrooms
Laundry
- Dryer
- Washer
Finished Basement
- Basement Fills Entire Space Under The House
- Rear Basement Entry
Schools
- Francis Scott Key Elementary School
- Jefferson Middle School
Utilities
- Forced Air Zoned Heating and Cooling System
- Natural Gas Water Heater
Community Details
- Association fees include snow removal, reserve funds, insurance, management
- Built by EAKIN YOUNGENTOB
- Clarendon Center Subdivision, Prescott Floorplan
- Clarendon Community
- The community has rules related to alterations or architectural changes, covenants
Listing and Financial Details
- Tax Lot 77
- Assessor Parcel Number 18-016-098
Ownership History
Purchase Details
Home Financials for this Owner
Home Financials are based on the most recent Mortgage that was taken out on this home.Purchase Details
Home Financials for this Owner
Home Financials are based on the most recent Mortgage that was taken out on this home.Purchase Details
Home Financials for this Owner
Home Financials are based on the most recent Mortgage that was taken out on this home.Similar Homes in Arlington, VA
Home Values in the Area
Average Home Value in this Area
Purchase History
| Date | Type | Sale Price | Title Company |
|---|---|---|---|
| Warranty Deed | $1,245,000 | Ekko Title Llc | |
| Deed | $830,000 | -- | |
| Deed | $706,727 | -- |
Mortgage History
| Date | Status | Loan Amount | Loan Type |
|---|---|---|---|
| Open | $996,000 | New Conventional | |
| Previous Owner | $496,300 | Credit Line Revolving | |
| Previous Owner | $650,000 | New Conventional | |
| Previous Owner | $565,350 | No Value Available |
Property History
| Date | Event | Price | Change | Sq Ft Price |
|---|---|---|---|---|
| 06/03/2025 06/03/25 | Rented | $6,500 | 0.0% | -- |
| 06/02/2025 06/02/25 | For Rent | $6,500 | 0.0% | -- |
| 06/30/2016 06/30/16 | Sold | $1,245,000 | 0.0% | $503 / Sq Ft |
| 05/29/2016 05/29/16 | Pending | -- | -- | -- |
| 05/26/2016 05/26/16 | Price Changed | $1,245,000 | 0.0% | $503 / Sq Ft |
| 05/26/2016 05/26/16 | For Sale | $1,245,000 | -5.5% | $503 / Sq Ft |
| 05/18/2016 05/18/16 | Pending | -- | -- | -- |
| 05/10/2016 05/10/16 | Price Changed | $1,318,000 | -4.8% | $533 / Sq Ft |
| 04/21/2016 04/21/16 | For Sale | $1,385,000 | -- | $560 / Sq Ft |
Tax History Compared to Growth
Tax History
| Year | Tax Paid | Tax Assessment Tax Assessment Total Assessment is a certain percentage of the fair market value that is determined by local assessors to be the total taxable value of land and additions on the property. | Land | Improvement |
|---|---|---|---|---|
| 2025 | $14,754 | $1,428,300 | $660,000 | $768,300 |
| 2024 | $14,319 | $1,386,200 | $660,000 | $726,200 |
| 2023 | $13,904 | $1,349,900 | $660,000 | $689,900 |
| 2022 | $13,687 | $1,328,800 | $650,000 | $678,800 |
| 2021 | $13,331 | $1,294,300 | $600,000 | $694,300 |
| 2020 | $12,613 | $1,229,300 | $535,000 | $694,300 |
| 2019 | $12,645 | $1,232,500 | $525,000 | $707,500 |
| 2018 | $12,152 | $1,208,000 | $500,000 | $708,000 |
| 2017 | $11,305 | $1,123,800 | $450,000 | $673,800 |
| 2016 | $10,976 | $1,107,600 | $450,000 | $657,600 |
| 2015 | $10,966 | $1,101,000 | $450,000 | $651,000 |
| 2014 | $10,573 | $1,061,500 | $400,000 | $661,500 |
Agents Affiliated with this Home
-
Jessica Stinnette

Seller's Agent in 2025
Jessica Stinnette
Chambers Theory, LLC
(703) 609-2323
-
Lily Shahida
L
Buyer's Agent in 2025
Lily Shahida
Compass
1 Total Sale
-
Alyssa Cannon

Seller's Agent in 2016
Alyssa Cannon
McEnearney Associates
(703) 585-8167
4 in this area
52 Total Sales
-
R
Seller Co-Listing Agent in 2016
Rosalind Nearing
McEnearney Associates
-
Khalil El-Ghoul

Buyer's Agent in 2016
Khalil El-Ghoul
Glass House Real Estate
(571) 235-4821
4 in this area
424 Total Sales
Map
Source: Bright MLS
MLS Number: 1001610199
APN: 18-016-098
- 2534 Fairfax Dr Unit 5BII
- 1036 N Daniel St
- 1205 N Garfield St Unit 711
- 2400 Clarendon Blvd Unit 916
- 2400 Clarendon Blvd Unit 1015
- 2400 Clarendon Blvd Unit 406
- 2330 14th St N Unit 408
- 1276 N Wayne St Unit 830
- 1276 N Wayne St Unit 300
- 1276 N Wayne St Unit 408
- 1276 N Wayne St Unit 1007
- 1004 N Daniel St
- 1021 N Garfield St Unit 830
- 1021 N Garfield St Unit 740
- 1021 N Garfield St Unit 118
- 1021 N Garfield St Unit 527
- 1021 N Garfield St Unit 109
- 1021 N Garfield St Unit 930
- 1021 N Garfield St Unit B39
- 933 N Daniel St
