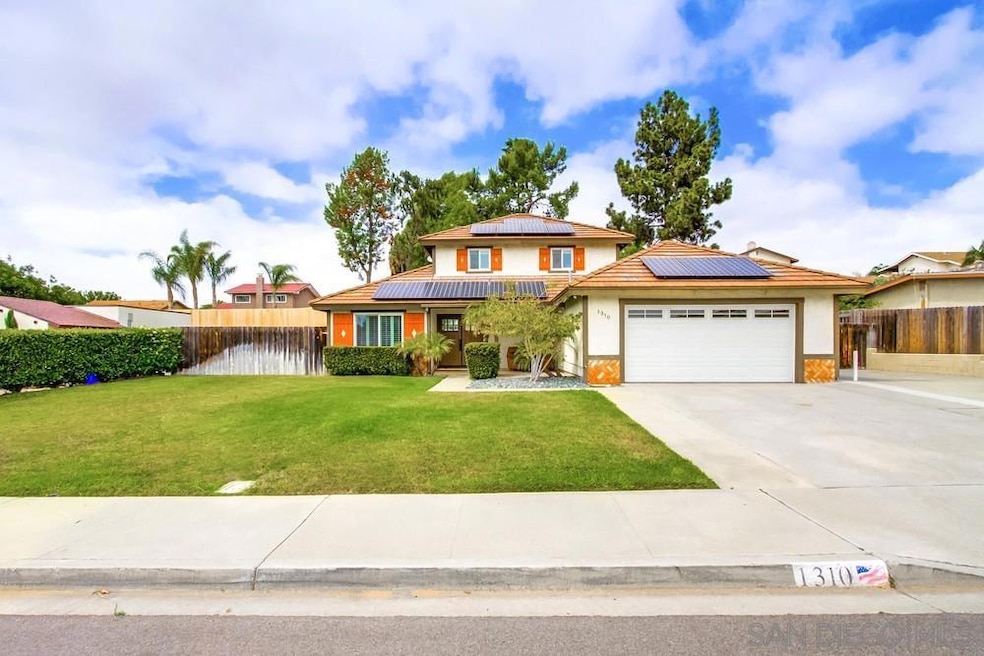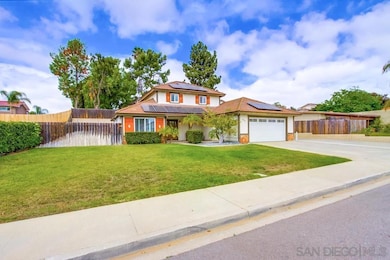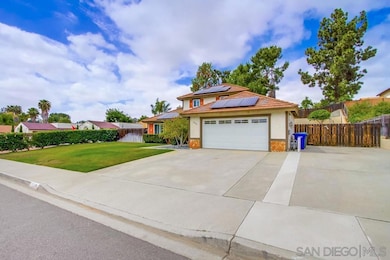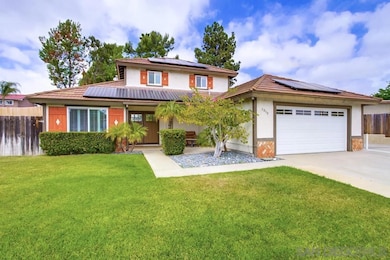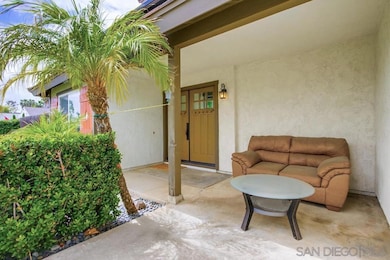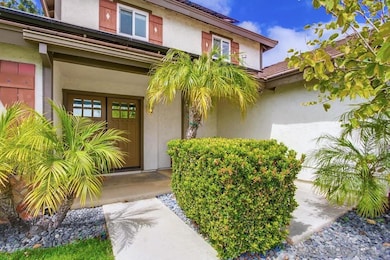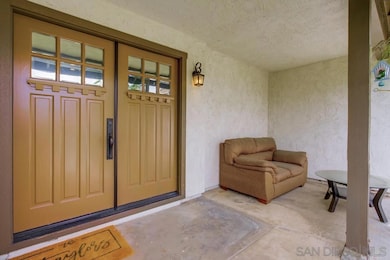1310 Orlando St San Marcos, CA 92069
Highlights
- Pool and Spa
- Solar Power System
- Private Yard
- Richland Elementary Rated A
- Main Floor Bedroom
- 2 Car Attached Garage
About This Home
Welcome to the perfect family home. Walk thru the double door entrance into your charming family room with a wood burning fireplace. Enjoy the gourmet kitchen which offers stainless steel appliances, stone counter tops & anti-slamming cabinet drawers/doors. Surround sound indoors & recessed lighting throughout. Both bathrooms are updated. Master-bedroom offers a closet system by closet world. A great backyard includes heated pool & spa, motion sensor lights, grass lawn, citrus trees, & a garden area. Garage offers plenty of storage with a special lift system. Solar panels practically eliminate electricity bill. Whole house fan installed for the days A/C is not necessarily needed.
Home Details
Home Type
- Single Family
Est. Annual Taxes
- $6,018
Year Built
- Built in 1973
Lot Details
- Property is Fully Fenced
- Level Lot
- Sprinklers on Timer
- Private Yard
- Property is zoned R-1:SINGLE
Parking
- 2 Car Attached Garage
- Garage Door Opener
- Driveway
Home Design
- Composition Roof
Interior Spaces
- 1,524 Sq Ft Home
- 2-Story Property
- Family Room with Fireplace
- Dining Area
Kitchen
- Oven or Range
- Microwave
- Dishwasher
- Disposal
Flooring
- Carpet
- Laminate
Bedrooms and Bathrooms
- 4 Bedrooms
- Main Floor Bedroom
- 2 Full Bathrooms
Laundry
- Laundry in Garage
- Dryer
- Washer
Pool
- Pool and Spa
- In Ground Pool
- In Ground Spa
- Pool Equipment or Cover
Utilities
- Air Conditioning
- Heating System Uses Natural Gas
- Separate Water Meter
- Water Heater
- Cable TV Available
Additional Features
- Solar Power System
- Brick Porch or Patio
Community Details
- Breed Restrictions
Listing and Financial Details
- Security Deposit $4,500
- Requirements for Move-In include 1 month rent, credit report, security deposit
- Tenant pays for sewer, trash, water, cable TV, electricity, gas
- 12-Month Minimum Lease Term
- Assessor Parcel Number 226-500-08-00
Map
Source: San Diego MLS
MLS Number: 250034020
APN: 226-500-08
- 639 Douglas Ave
- 614 Pepper Tree Ct
- 1544 Rock Springs Rd
- 1507 Fulton Rd
- 1477 Glen Avon Dr
- 441 Bougher Rd
- 655 Bennett Ave
- 1401 W El Norte Pkwy Unit 145
- 1401 El Norte Pkwy Unit 217
- 1401 El Norte Pkwy Unit 282
- 1401 El Norte Pkwy Unit 60
- 1401 El Norte Pkwy Unit 9
- 1401 El Norte Pkwy Unit 145
- 1401 El Norte Pkwy Unit SPC 237
- 2156 Krystal Place
- 1627 Toyon Glen
- 1316 Via la Ranchita
- 1711 Cheshire Way
- 920 Lacebark St
- 564 Larchwood Dr
- 975 Woodland Pkwy
- 360 Calle Vela
- 927 Karen Ct
- 931 Rock Springs Rd
- 1862 Eagle Rock Dr
- 1168 Calle Maria
- 1168 Calle Maria-
- 1731 La Manzana Ln
- 1957 Carol Lee Ln
- 852 Avenida Ricardo
- 823 Nordahl Rd
- 1051 W El Norte Pkwy
- 460 Prosperity Dr
- 570 E Barham Dr
- 2249 N Nutmeg St Unit 2249 A
- 506 E Barham Dr
- 2341 Canyon View Glen
- 2000 Montego Ave
- 610 W Country Club Ln
- 715 Ash Ln
