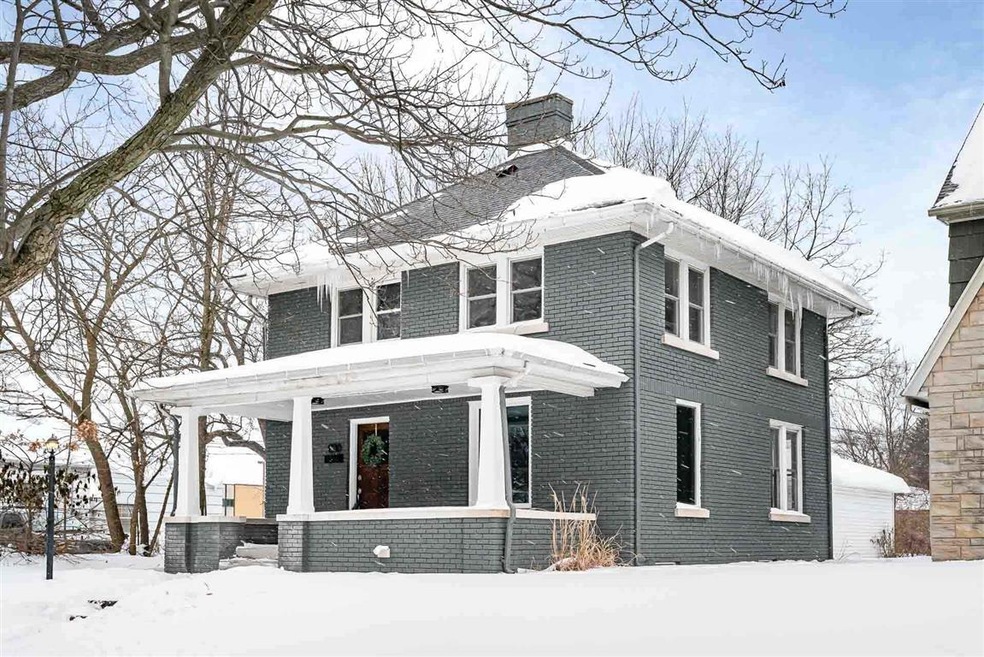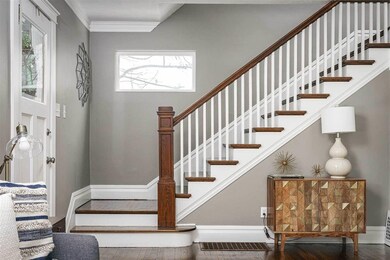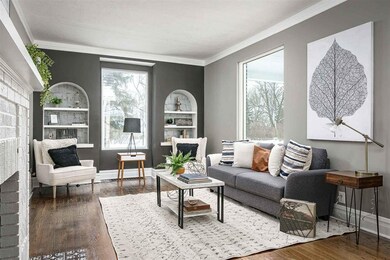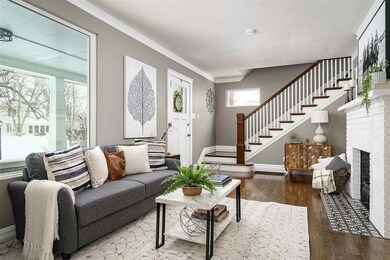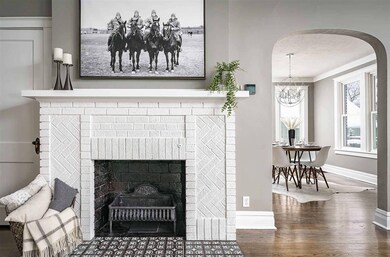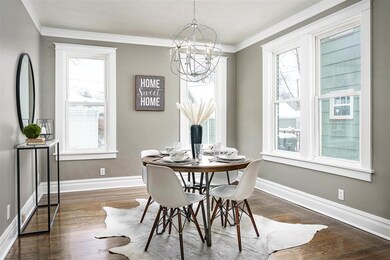
1310 Otsego St South Bend, IN 46617
North Shore Triangle NeighborhoodHighlights
- Covered patio or porch
- Walk-In Closet
- Forced Air Heating and Cooling System
- 2 Car Detached Garage
- En-Suite Primary Bedroom
- 5-minute walk to Parkovash Park
About This Home
As of September 2023You will have to move quickly if you want to be the new owner of this beautifully remodeled all brick home with a fantastic location in South Bend's Northshore Triangle, easily walkable to downtown and Notre Dame! The home's cozy living room boasts a beautiful masonry fireplace, original built-in shelving, and gorgeous hardwood floors that flow throughout the home. The generously sized kitchen offers an ample amount of custom cabinetry with stone countertops, custom tile backsplash, and a full stainless appliance package. The second level features 3 large bedrooms including a spacious master with an oversized walk-in closet. Other notable features include a formal dining room, finished lower level for entertaining, two-car garage and a large deck for all your outdoor gatherings. Not a single detail from top to bottom has been overlooked! If you're looking for an amazing move-in-ready home with a location that is second to none. This is a once-in-a-lifetime opportunity. So don't wait - schedule your showing today!
Home Details
Home Type
- Single Family
Est. Annual Taxes
- $3,271
Year Built
- Built in 1922
Lot Details
- 5,040 Sq Ft Lot
- Lot Dimensions are 42x120
- Level Lot
Parking
- 2 Car Detached Garage
Home Design
- Brick Exterior Construction
Interior Spaces
- 2-Story Property
- Wood Burning Fireplace
- Living Room with Fireplace
Bedrooms and Bathrooms
- 3 Bedrooms
- En-Suite Primary Bedroom
- Walk-In Closet
- Separate Shower
Basement
- Basement Fills Entire Space Under The House
- Block Basement Construction
- 2 Bedrooms in Basement
Schools
- Muessel Elementary School
- Edison Middle School
- Clay High School
Utilities
- Forced Air Heating and Cooling System
- Heating System Uses Gas
Additional Features
- Covered patio or porch
- Suburban Location
Listing and Financial Details
- Assessor Parcel Number 71-08-01-103-002.000-026
Ownership History
Purchase Details
Home Financials for this Owner
Home Financials are based on the most recent Mortgage that was taken out on this home.Purchase Details
Home Financials for this Owner
Home Financials are based on the most recent Mortgage that was taken out on this home.Purchase Details
Home Financials for this Owner
Home Financials are based on the most recent Mortgage that was taken out on this home.Purchase Details
Home Financials for this Owner
Home Financials are based on the most recent Mortgage that was taken out on this home.Purchase Details
Similar Homes in South Bend, IN
Home Values in the Area
Average Home Value in this Area
Purchase History
| Date | Type | Sale Price | Title Company |
|---|---|---|---|
| Quit Claim Deed | $414,000 | Near North Title Group | |
| Warranty Deed | $414,000 | Near North Title Group | |
| Warranty Deed | -- | Metropolitan Title | |
| Warranty Deed | $285,192 | None Available | |
| Interfamily Deed Transfer | -- | None Available | |
| Personal Reps Deed | -- | None Available |
Mortgage History
| Date | Status | Loan Amount | Loan Type |
|---|---|---|---|
| Open | $273,600 | New Conventional | |
| Closed | $351,900 | New Conventional | |
| Previous Owner | $273,600 | New Conventional | |
| Previous Owner | $228,153 | New Conventional |
Property History
| Date | Event | Price | Change | Sq Ft Price |
|---|---|---|---|---|
| 09/18/2023 09/18/23 | Sold | $414,000 | 0.0% | $227 / Sq Ft |
| 08/16/2023 08/16/23 | Pending | -- | -- | -- |
| 08/09/2023 08/09/23 | For Sale | $414,000 | +19.3% | $227 / Sq Ft |
| 09/13/2022 09/13/22 | Sold | $347,000 | -4.9% | $191 / Sq Ft |
| 08/02/2022 08/02/22 | Pending | -- | -- | -- |
| 06/03/2022 06/03/22 | For Sale | $365,000 | +28.0% | $201 / Sq Ft |
| 03/19/2021 03/19/21 | Sold | $285,192 | -1.6% | $157 / Sq Ft |
| 02/19/2021 02/19/21 | For Sale | $289,900 | -- | $159 / Sq Ft |
Tax History Compared to Growth
Tax History
| Year | Tax Paid | Tax Assessment Tax Assessment Total Assessment is a certain percentage of the fair market value that is determined by local assessors to be the total taxable value of land and additions on the property. | Land | Improvement |
|---|---|---|---|---|
| 2024 | $4,025 | $364,500 | $17,900 | $346,600 |
| 2023 | $3,982 | $332,600 | $17,900 | $314,700 |
| 2022 | $3,170 | $260,900 | $17,900 | $243,000 |
| 2021 | $5,376 | $221,300 | $25,400 | $195,900 |
| 2020 | $4,331 | $178,700 | $24,300 | $154,400 |
| 2019 | $3,271 | $161,400 | $22,000 | $139,400 |
| 2018 | $3,555 | $147,100 | $20,000 | $127,100 |
| 2017 | $3,685 | $145,800 | $20,000 | $125,800 |
| 2016 | $3,019 | $116,700 | $16,000 | $100,700 |
| 2014 | $3,008 | $115,100 | $16,000 | $99,100 |
Agents Affiliated with this Home
-
Joe Laskowski

Seller's Agent in 2023
Joe Laskowski
McKinnies Realty, LLC
(574) 220-0604
2 in this area
38 Total Sales
-
Patrick McCullough
P
Buyer's Agent in 2023
Patrick McCullough
Coldwell Banker Real Estate Group
(571) 265-4146
4 in this area
45 Total Sales
-
Steve Smith

Seller's Agent in 2022
Steve Smith
Irish Realty
(574) 360-2569
16 in this area
970 Total Sales
Map
Source: Indiana Regional MLS
MLS Number: 202105279
APN: 71-08-01-103-002.000-026
- 1230 Hillcrest Rd
- 208 Tonti St
- 1208 Leeper Ave
- 214 Tonti St
- 405 Parkovash Ave
- 134 Wakewa Ave
- 209 Marquette Ave
- 1026 N Michigan St
- 212 Marquette Ave
- 113 W North Shore Dr
- 602 W Angela Blvd
- 1110 Foster St
- 627 Ostemo Place
- 902 Stanfield St
- 122 E North Shore Dr
- 1009 N Niles Ave
- 615 Marquette Ave
- 1428 Marigold Way Unit 103
- 511 Peashway St
- 1506 Marigold Way Unit 406 Way Unit 406
