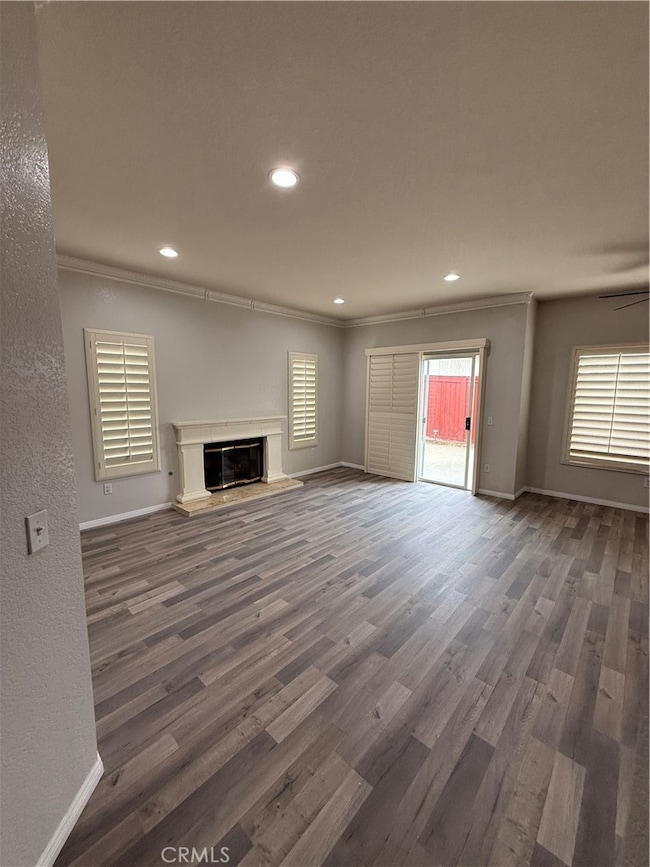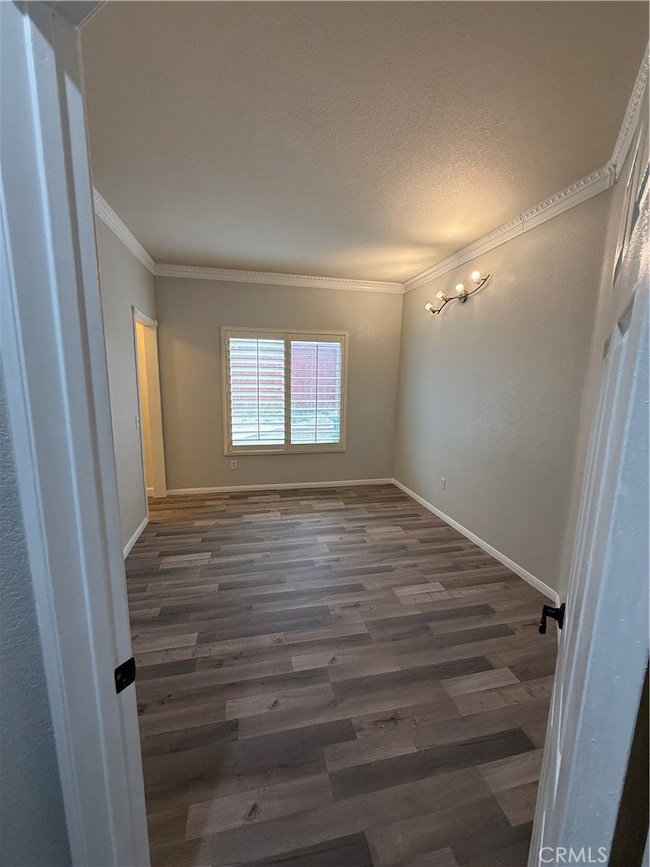1310 Parsley Ln Corona, CA 92879
Corona Ranch NeighborhoodHighlights
- Main Floor Bedroom
- No HOA
- 3 Car Direct Access Garage
- End Unit
- Neighborhood Views
- Laundry Room
About This Home
Four bedroom and three bathroom home in the city of Corona. Step inside your home and immediately notice the high ceiling in the family and dining room. Large open space and flooring throughout the first floor. The kitchen has plenty of cabinet storage. There is one bedroom and one full bathroom downstairs. Go up the stairs where the next 3 bedrooms and 2 bathrooms are located which also includes where the master bedroom is. The home situated on the corner of the street so no shared walls. Minutes away from restaurants, retail shopping, the 15 and 91 freeways.
Listing Agent
Up Realty Inc. Brokerage Phone: 909-851-7760 License #01982106 Listed on: 10/27/2025
Home Details
Home Type
- Single Family
Est. Annual Taxes
- $5,081
Year Built
- Built in 1993
Lot Details
- 6,970 Sq Ft Lot
- End Unit
- Density is up to 1 Unit/Acre
Parking
- 3 Car Direct Access Garage
- Parking Available
Home Design
- Entry on the 1st floor
Interior Spaces
- 2,279 Sq Ft Home
- 2-Story Property
- Neighborhood Views
Bedrooms and Bathrooms
- 4 Bedrooms | 1 Main Level Bedroom
- 3 Full Bathrooms
Laundry
- Laundry Room
- Washer and Gas Dryer Hookup
Utilities
- Central Heating and Cooling System
Community Details
- No Home Owners Association
Listing and Financial Details
- Security Deposit $3,500
- 12-Month Minimum Lease Term
- Available 10/27/25
- Tax Lot 56
- Tax Tract Number 22877
- Assessor Parcel Number 123362002
Map
Source: California Regional Multiple Listing Service (CRMLS)
MLS Number: OC25248045
APN: 123-362-002
- 1111 La Salle Cir
- 229 Oldenburg Ln
- 1995 Las Colinas Cir Unit 104
- 1995 Las Colinas Cir Unit 307
- 1027 Vista Del Cerro Dr
- 200 Cross Rail Ln
- 190 Cross Rail Ln
- 1096 Casandra Ln
- 1980 Las Colinas Cir Unit 301
- 1980 Las Colinas Cir Unit 208
- 2130 Almeria St Unit 105
- 2110 Almeria St Unit 106
- 1020 La Terraza Cir Unit 102
- 1931 Madera Cir
- 909 Cimarron Ln
- 59 Oldenburg Ln
- 2265 Indigo Hills Dr Unit 6
- 2622 Presidio Ln
- 2225 Indigo Hills Dr Unit 3
- 2118 Tehachapi Dr
- 1450 Shire Place
- 800 Vista Real St
- 2252 Ascot St
- 2420 Lenai Cir
- 2418 Tehachapi Dr
- 2380 Benidorm Cir
- 2215 Lakeside Place
- 744 La Cumbre St
- 2178 Stoneridge Dr
- 2235 Treehouse Ln
- 716 La Loma Ln
- 633 Linden Cir
- 2365 Promenade Ave
- 935 Redtail Dr
- 451 Wellesley Dr
- 12164 Dewar Dr
- 807 Allen Dr
- 2225 Collett Ave
- 2988 Dartmouth Cir
- 412 Bristol Way







