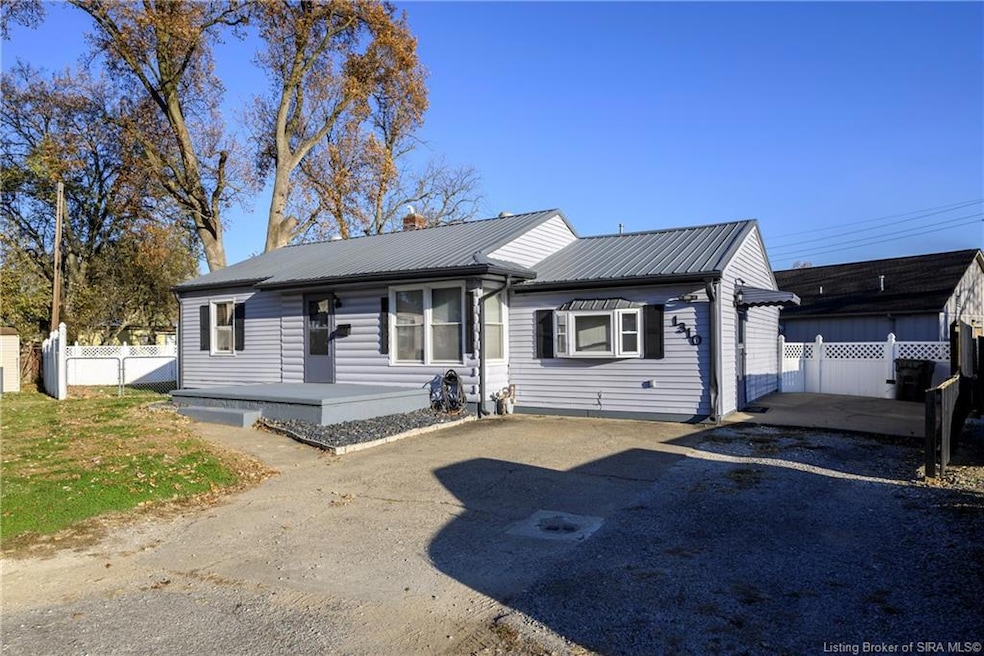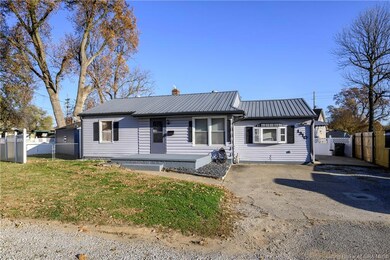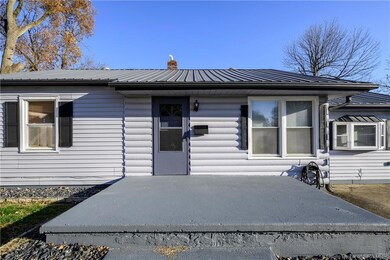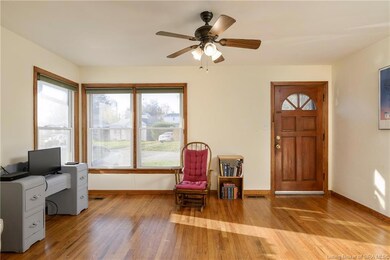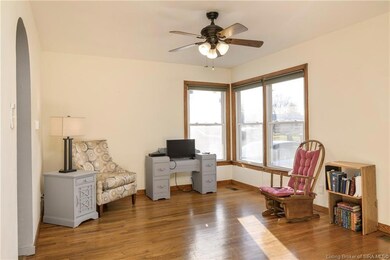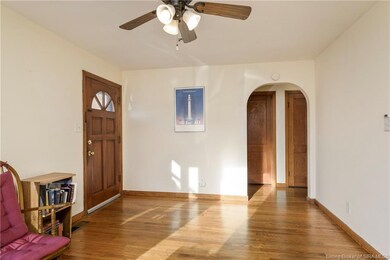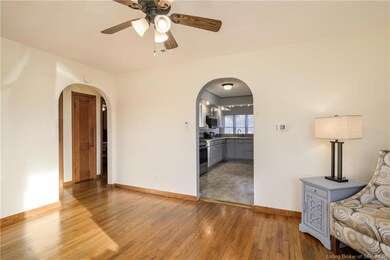1310 Peach Rd Jeffersonville, IN 47130
Estimated payment $978/month
Highlights
- Covered Patio or Porch
- Eat-In Kitchen
- Shed
- Fenced Yard
- Laundry Room
- 5-minute walk to Bob Hedge Park
About This Home
Great opportunity to buy a home with 3 bedrooms, 1.5 bathrooms, and over 1,400 sq ft for $185,000! Conveniently located on a dead-end street between 8th and 10th St in Jeffersonville, this one has been well maintained by the same owner for many years and offers a lot for the money. Large front porch, covered back deck, fenced in yard with 9’ gate, 17’x16’ storage building, family room with 10’ ceilings and laundry room, and the extra half bath off the back bedroom and back door entrance to add to the functional floor plan. The eat-in kitchen offers a lot of counter space, a breakfast bar, pantry, and all appliances will remain for you, including the deep freezer and washer & dryer! Plus, the water heater, furnace, and AC are only 4 years old, and the home has a metal roof that should last for quite a while! The owners also spent almost $10,000 on gutter guards, gutters, and downspouts 3 years ago, and the furnace and AC were just serviced this past Summer. This is a great bang for your buck, so buy now before the competitive Spring market gets here!
Listing Agent
Schuler Bauer Real Estate Services ERA Powered (N License #RB14038872 Listed on: 11/18/2025

Home Details
Home Type
- Single Family
Est. Annual Taxes
- $34
Year Built
- Built in 1963
Lot Details
- 5,227 Sq Ft Lot
- Street terminates at a dead end
- Fenced Yard
Home Design
- Frame Construction
Interior Spaces
- 1,437 Sq Ft Home
- 1-Story Property
- Ceiling Fan
- Family Room
- Crawl Space
Kitchen
- Eat-In Kitchen
- Breakfast Bar
- Oven or Range
- Microwave
- Freezer
Bedrooms and Bathrooms
- 3 Bedrooms
Laundry
- Laundry Room
- Dryer
- Washer
Outdoor Features
- Covered Patio or Porch
- Shed
Utilities
- Forced Air Heating and Cooling System
- Natural Gas Water Heater
Listing and Financial Details
- Assessor Parcel Number 102000201527000010
Map
Home Values in the Area
Average Home Value in this Area
Tax History
| Year | Tax Paid | Tax Assessment Tax Assessment Total Assessment is a certain percentage of the fair market value that is determined by local assessors to be the total taxable value of land and additions on the property. | Land | Improvement |
|---|---|---|---|---|
| 2024 | $34 | $148,100 | $43,100 | $105,000 |
| 2023 | $562 | $144,300 | $43,100 | $101,200 |
| 2022 | $449 | $112,000 | $25,400 | $86,600 |
| 2021 | $229 | $99,100 | $20,000 | $79,100 |
| 2020 | $125 | $91,200 | $16,000 | $75,200 |
| 2019 | $34 | $84,800 | $16,000 | $68,800 |
| 2018 | $34 | $79,700 | $16,000 | $63,700 |
| 2017 | $34 | $76,000 | $16,000 | $60,000 |
| 2016 | $34 | $75,500 | $16,000 | $59,500 |
| 2014 | $34 | $74,400 | $16,000 | $58,400 |
| 2013 | -- | $77,300 | $16,000 | $61,300 |
Property History
| Date | Event | Price | List to Sale | Price per Sq Ft |
|---|---|---|---|---|
| 11/18/2025 11/18/25 | For Sale | $185,000 | -- | $129 / Sq Ft |
Source: Southern Indiana REALTORS® Association
MLS Number: 2025012670
APN: 10-20-00-201-527.000-010
- 1402 Frederick Ave
- 1404 Frederick Ave
- 1400 Frederick Ave
- 1302 E 10th St
- 1014 E 10th St
- 702 Crestview Ct
- 608 Crestview Ct
- 934 E Court Ave
- 200 W Park Place
- 1528 E 8th St
- 809 Wood Ave
- 818 Fulton St
- 904 Fulton St
- 306 E Charlestown Ave
- 616 Fulton St
- 902 Mechanic St
- 103 Howard Ln
- 1021 E Market St
- 1709 Herby Dr
- 719 E Chestnut St
- 818 Fulton St
- 1512 10th St
- 912 Watt St
- 621 E Chestnut St
- 228 Spring St
- 1919 Viking Dr
- 124 W Chestnut St
- 222 W Maple St
- 212 Riverside Dr
- 1201 Harmony Ln
- 1800 Marina's Edge Way
- 1 Riverpointe Plaza Unit 521
- 703 N Shore Dr
- 1400 Main St
- 1501 Main St
- 600 Cambridge Blvd
- 1914 Mellwood Ave
- 79 Highwood Place
- 2125 E 10th St
- 260 Thompson Ave
