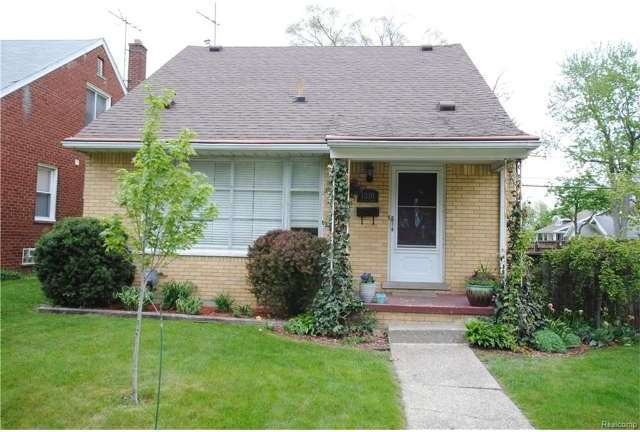
$179,900
- 2 Beds
- 1 Bath
- 595 Sq Ft
- 648 W Hazelhurst St
- Ferndale, MI
This charming 2-bedroom, 1-bath home near downtown Ferndale offers a serene setting with mature trees surrounding the property and a deep backyard perfect for outdoor enjoyment. The large wood deck and thoughtful landscaping add to the home's curb appeal. Recent updates include an updated roof and windows, while wainscoting in the dining room adds a touch of character. Some major updates have
Fadie Ghallozi Century 21 Curran & Oberski
