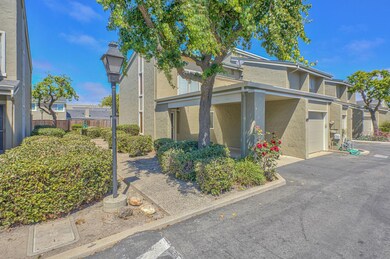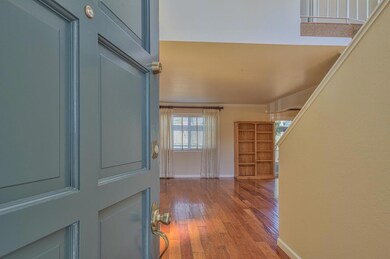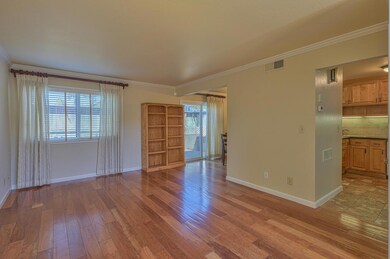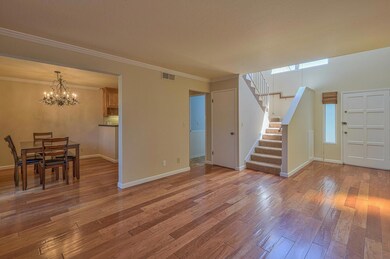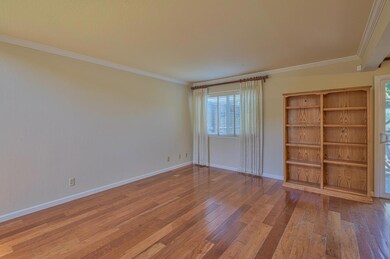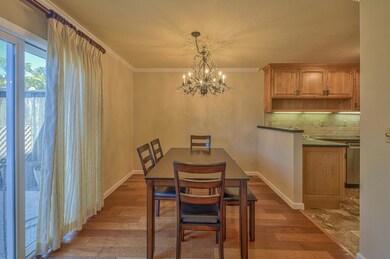
1310 Primavera St Unit 109 Salinas, CA 93901
South Salinas NeighborhoodHighlights
- Private Pool
- Granite Countertops
- Bathtub with Shower
- End Unit
- Tennis Courts
- Bathroom on Main Level
About This Home
As of October 2022The home is move-in ready!! Lovely end-unit with an updated kitchen featuring wood cabinets, gas range, microwave, under cabinet lighting, display rack for pots & pans, and a stainless steel refrigerator. The dining area offers a cozy atmosphere that is open to the kitchen and living room. Walk through the sliding glass door to the patio and pick fragrant fresh lemons from your own tree. Nautical themed half bath on the 1st floor; more storage available in the deep hall closet and large storage space under the staircase. Freshly painted walls throughout the living spaces, there are some architectural details such as crown molding and a built-in storage chest in the primary bedroom. Attached 1-car garage with loft storage space; washer, dryer, & freezer convey. Want more storage? There are two linen closets at the upstairs landing. Area is close to shopping, dining, and has easy access to the Peninsula. Sq ft/lot size/age/schools are not verified by the listing agents.
Last Agent to Sell the Property
Chris Barre
Coldwell Banker/Gay Dales License #01305789 Listed on: 08/23/2022

Co-Listed By
Camille Aragon
Coldwell Banker/Gay Dales License #01327484
Property Details
Home Type
- Condominium
Est. Annual Taxes
- $6,598
Year Built
- 1974
Lot Details
- End Unit
- Back Yard Fenced
HOA Fees
- $385 Monthly HOA Fees
Parking
- 1 Car Garage
- 1 Carport Space
Home Design
- Slab Foundation
- Composition Roof
Interior Spaces
- 1,275 Sq Ft Home
- 2-Story Property
- Ceiling Fan
Kitchen
- Gas Oven
- Microwave
- Freezer
- Dishwasher
- Granite Countertops
- Disposal
Bedrooms and Bathrooms
- 2 Bedrooms
- Bathroom on Main Level
- Bathtub with Shower
Laundry
- Laundry in Garage
- Washer and Dryer
Pool
- Private Pool
Utilities
- Forced Air Heating System
- Vented Exhaust Fan
Community Details
Overview
- Association fees include common area electricity, exterior painting, insurance - common area, maintenance - common area, management fee, pool spa or tennis, roof
- Los Olivos Homeowner Association
Recreation
- Tennis Courts
- Sport Court
- Community Playground
- Community Pool
Pet Policy
- Pets Allowed
Ownership History
Purchase Details
Home Financials for this Owner
Home Financials are based on the most recent Mortgage that was taken out on this home.Purchase Details
Home Financials for this Owner
Home Financials are based on the most recent Mortgage that was taken out on this home.Purchase Details
Home Financials for this Owner
Home Financials are based on the most recent Mortgage that was taken out on this home.Purchase Details
Similar Homes in Salinas, CA
Home Values in the Area
Average Home Value in this Area
Purchase History
| Date | Type | Sale Price | Title Company |
|---|---|---|---|
| Grant Deed | $555,000 | Chicago Title | |
| Grant Deed | $380,000 | Chicago Title Salinas | |
| Interfamily Deed Transfer | -- | Placer Title Company | |
| Interfamily Deed Transfer | -- | Placer Title Company | |
| Interfamily Deed Transfer | -- | -- |
Mortgage History
| Date | Status | Loan Amount | Loan Type |
|---|---|---|---|
| Open | $250,000 | New Conventional | |
| Previous Owner | $122,500 | Balloon | |
| Previous Owner | $270,700 | New Conventional | |
| Previous Owner | $12,335 | Future Advance Clause Open End Mortgage | |
| Previous Owner | $282,800 | New Conventional | |
| Previous Owner | $280,000 | Unknown | |
| Previous Owner | $141,000 | Credit Line Revolving | |
| Previous Owner | $158,500 | Unknown | |
| Previous Owner | $80,000 | Credit Line Revolving | |
| Previous Owner | $135,000 | Unknown |
Property History
| Date | Event | Price | Change | Sq Ft Price |
|---|---|---|---|---|
| 10/03/2022 10/03/22 | Sold | $555,000 | 0.0% | $435 / Sq Ft |
| 09/01/2022 09/01/22 | Pending | -- | -- | -- |
| 08/23/2022 08/23/22 | For Sale | $555,000 | +46.1% | $435 / Sq Ft |
| 07/16/2018 07/16/18 | Sold | $380,000 | -2.3% | $298 / Sq Ft |
| 06/21/2018 06/21/18 | Pending | -- | -- | -- |
| 05/16/2018 05/16/18 | Price Changed | $389,000 | -2.5% | $305 / Sq Ft |
| 04/26/2018 04/26/18 | Price Changed | $399,000 | -1.2% | $313 / Sq Ft |
| 04/09/2018 04/09/18 | Price Changed | $404,000 | -2.3% | $317 / Sq Ft |
| 02/21/2018 02/21/18 | For Sale | $413,500 | -- | $324 / Sq Ft |
Tax History Compared to Growth
Tax History
| Year | Tax Paid | Tax Assessment Tax Assessment Total Assessment is a certain percentage of the fair market value that is determined by local assessors to be the total taxable value of land and additions on the property. | Land | Improvement |
|---|---|---|---|---|
| 2025 | $6,598 | $577,422 | $208,080 | $369,342 |
| 2024 | $6,598 | $566,100 | $204,000 | $362,100 |
| 2023 | $6,376 | $555,000 | $200,000 | $355,000 |
| 2022 | $4,518 | $555,000 | $200,000 | $355,000 |
| 2021 | $4,340 | $391,615 | $113,362 | $278,253 |
| 2020 | $4,220 | $387,600 | $112,200 | $275,400 |
| 2019 | $4,191 | $380,000 | $110,000 | $270,000 |
| 2018 | $2,175 | $201,243 | $69,927 | $131,316 |
| 2017 | $2,175 | $197,298 | $68,556 | $128,742 |
| 2016 | $2,175 | $193,430 | $67,212 | $126,218 |
| 2015 | $2,193 | $190,526 | $66,203 | $124,323 |
| 2014 | $2,045 | $186,795 | $64,907 | $121,888 |
Agents Affiliated with this Home
-
C
Seller's Agent in 2022
Chris Barre
Coldwell Banker/Gay Dales
-
C
Seller Co-Listing Agent in 2022
Camille Aragon
Coldwell Banker/Gay Dales
-

Buyer's Agent in 2022
Richard Gonzales
Coldwell Banker Realty
(831) 970-7725
1 in this area
12 Total Sales
-

Seller's Agent in 2018
Sigifredo Ponce
Berkshire Hathaway HS Real Time Realty
(831) 261-3758
18 in this area
197 Total Sales
-
C
Buyer's Agent in 2018
Candace Cannon
Berkshire Hathaway HomeService
Map
Source: MLSListings
MLS Number: ML81904844
APN: 207-176-049-000
- 322 Coleridge Dr
- 422 Shelley Way
- 1230 Pasatiempo Way
- 191 Chaucer Dr
- 330 Woodside Dr Unit 124
- 130 Nissen Rd Unit 2
- 1053 Riker St Unit 1
- 209 Orange Dr
- 1067 Padre Dr Unit 1
- 42 W San Joaquin St Unit 8
- 50 Katherine Ave
- 54 Katherine Ave
- 1121 Palo Alto Way
- 106 San Juan Dr
- 121 Oak St
- 35 Willow St
- 255 Katherine Ave
- 807 University Ave
- 624 Hartnell St
- 824 Fairfax Dr

