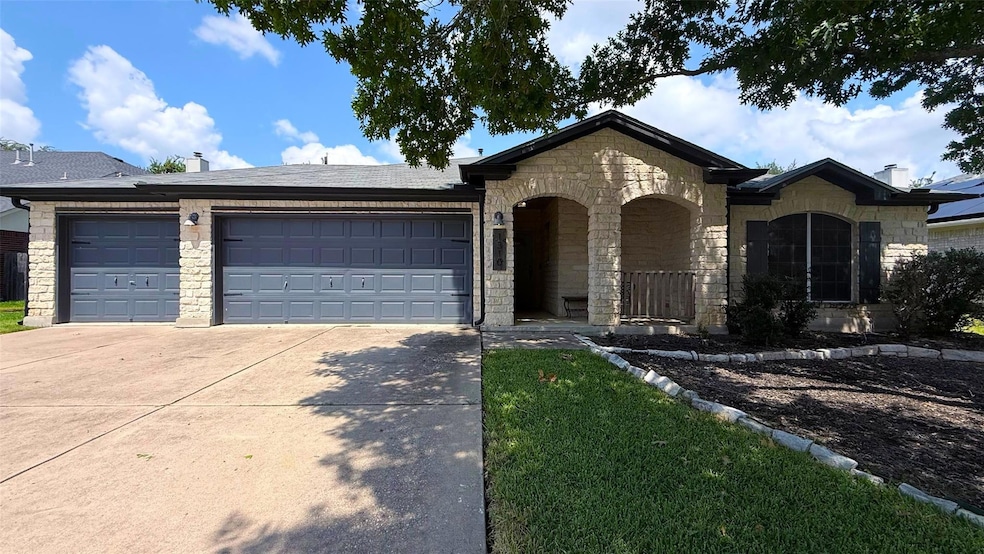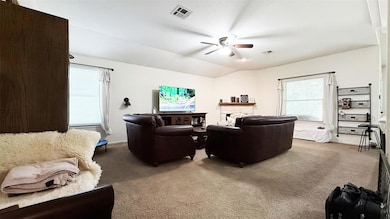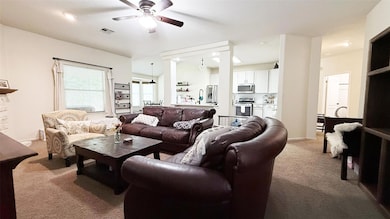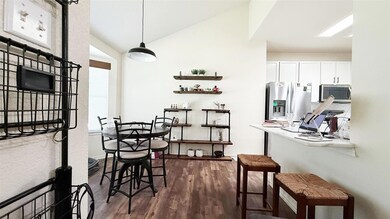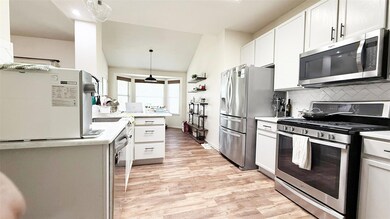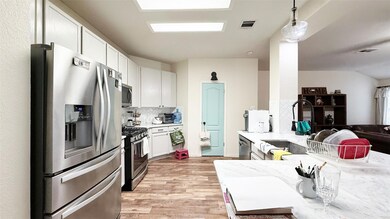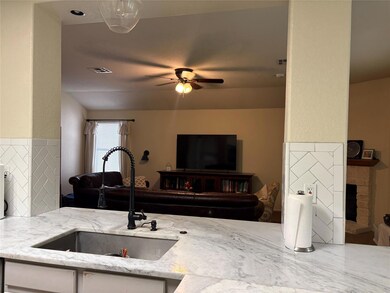1310 Quicksilver St Round Rock, TX 78665
Stony Point NeighborhoodEstimated payment $2,795/month
Highlights
- Open Floorplan
- Stone Countertops
- Breakfast Area or Nook
- Hopewell Middle School Rated A-
- Covered Patio or Porch
- Cul-De-Sac
About This Home
Welcome to 1310 Quicksilver Street—a spacious and well-maintained 3-bedroom, 2-bath home located on a peaceful cul-de-sac in the desirable Laurel Ridge neighborhood of Round Rock. Offering 1,827 sq ft of single-level living, this home boasts an open and functional floor plan perfect for modern lifestyles.
Step inside to find a welcoming foyer, high ceilings, and a bright living room anchored by a cozy gas-log stone fireplace. The kitchen features a breakfast bar, stone countertops, pantry, and flows seamlessly into the family and dining areas—ideal for entertaining or everyday living. A formal dining room and breakfast area offer flexibility for hosting.
The spacious primary suite includes a double vanity, walk-in closet, and serene views of the private backyard. Two additional bedrooms and a second full bath provide comfort for family or guests. Additional highlights include tile and carpet flooring, full gutters, pest tubes in walls, and a dedicated laundry area.
Enjoy outdoor living with a large covered patio and ample yard space—perfect for relaxing or play. The oversized 3-car garage provides plenty of storage, while the cul-de-sac lot adds privacy and minimal through traffic.
Located in Round Rock ISD and minutes from parks, golf, shopping, dining, and major commuter routes—this home is the perfect blend of comfort, convenience, and charm.
Upgrades & Features:
* 3-Car Garage
* Fireplace with Stone Surround
* Breakfast Bar & Stone Counters
* Cul-de-Sac Lot with Curb Appeal
* Nearby Golf Course & Easy Access to I-35 & SH-45
Listing Agent
Real Broker, LLC Brokerage Phone: (512) 774-4621 License #0660318 Listed on: 08/11/2025

Home Details
Home Type
- Single Family
Est. Annual Taxes
- $6,523
Year Built
- Built in 1998
Lot Details
- 7,166 Sq Ft Lot
- Cul-De-Sac
- Southeast Facing Home
- Wood Fence
- Back Yard Fenced
HOA Fees
- $13 Monthly HOA Fees
Parking
- 3 Car Attached Garage
- Multiple Garage Doors
Home Design
- Slab Foundation
- Frame Construction
- Composition Roof
Interior Spaces
- 1,827 Sq Ft Home
- 1-Story Property
- Open Floorplan
- Ceiling Fan
- Gas Log Fireplace
- Stone Fireplace
- Double Pane Windows
- Window Treatments
- Entrance Foyer
- Living Room with Fireplace
- Dining Area
Kitchen
- Breakfast Area or Nook
- Open to Family Room
- Breakfast Bar
- Self-Cleaning Oven
- Free-Standing Range
- Dishwasher
- Stone Countertops
- Disposal
Flooring
- Carpet
- Tile
Bedrooms and Bathrooms
- 3 Main Level Bedrooms
- Walk-In Closet
- 2 Full Bathrooms
- Double Vanity
- Walk-in Shower
Home Security
- Home Security System
- Fire and Smoke Detector
- In Wall Pest System
Outdoor Features
- Covered Patio or Porch
- Shed
- Rain Gutters
Location
- Property is near a golf course
Schools
- Caldwell Heights Elementary School
- Hopewell Middle School
- Stony Point High School
Utilities
- Cooling Available
- Central Heating
- Natural Gas Connected
- High Speed Internet
Listing and Financial Details
- Assessor Parcel Number 164351000A0002
- Tax Block A
Community Details
Overview
- Association fees include common area maintenance
- Laurel Ridge HOA
- Laurel Ridge Sec 01 Subdivision
Amenities
- Community Mailbox
Recreation
- Park
Map
Home Values in the Area
Average Home Value in this Area
Tax History
| Year | Tax Paid | Tax Assessment Tax Assessment Total Assessment is a certain percentage of the fair market value that is determined by local assessors to be the total taxable value of land and additions on the property. | Land | Improvement |
|---|---|---|---|---|
| 2025 | $5,372 | $368,260 | $75,900 | $292,360 |
| 2024 | $5,372 | $357,685 | $80,000 | $277,685 |
| 2023 | $5,288 | $357,643 | $80,000 | $277,643 |
| 2022 | $8,431 | $444,603 | $80,000 | $364,603 |
| 2021 | $5,833 | $259,874 | $60,000 | $216,296 |
| 2020 | $5,333 | $236,249 | $57,084 | $179,165 |
| 2019 | $5,378 | $232,961 | $52,200 | $180,761 |
| 2018 | $5,003 | $231,702 | $45,903 | $185,799 |
| 2017 | $5,141 | $218,228 | $42,900 | $175,328 |
| 2016 | $4,651 | $197,423 | $42,900 | $154,523 |
| 2015 | $3,037 | $179,648 | $35,800 | $144,046 |
| 2014 | $3,037 | $163,316 | $0 | $0 |
Property History
| Date | Event | Price | List to Sale | Price per Sq Ft | Prior Sale |
|---|---|---|---|---|---|
| 08/11/2025 08/11/25 | For Sale | $425,000 | +7.6% | $233 / Sq Ft | |
| 07/26/2021 07/26/21 | Sold | -- | -- | -- | View Prior Sale |
| 06/26/2021 06/26/21 | Pending | -- | -- | -- | |
| 06/17/2021 06/17/21 | For Sale | $395,000 | +83.7% | $216 / Sq Ft | |
| 01/29/2016 01/29/16 | Sold | -- | -- | -- | View Prior Sale |
| 01/01/2016 01/01/16 | Pending | -- | -- | -- | |
| 01/01/2016 01/01/16 | Price Changed | $215,000 | +2.4% | $118 / Sq Ft | |
| 12/30/2015 12/30/15 | For Sale | $210,000 | -- | $115 / Sq Ft |
Purchase History
| Date | Type | Sale Price | Title Company |
|---|---|---|---|
| Vendors Lien | -- | Chicago Title | |
| Vendors Lien | -- | None Available |
Mortgage History
| Date | Status | Loan Amount | Loan Type |
|---|---|---|---|
| Open | $340,800 | New Conventional | |
| Previous Owner | $185,250 | New Conventional |
Source: Unlock MLS (Austin Board of REALTORS®)
MLS Number: 2762787
APN: R361138
- 3807 Haleys Way
- 1307 Terra St
- 3808 Julianas Way
- 1420 Quicksilver Cir
- 1564 Lorson Loop
- 915 Satellite View
- 3725 Birdhouse Dr
- 3726 Eagles Nest St
- 1110 Water Birch
- 3618 Eagles Nest St
- 3651 Sandy Brook Dr Unit 202
- 3651 Sandy Brook Dr Unit 229
- 1103 Terra St
- 4103 Hidden View Ct
- 3619 Cheyenne St
- 3723 Cheyenne St
- 1301 Red Stag Place
- 1016 Mohican
- 802 Meadow Bluff Ct
- 1016 Mesquite Hollow Place
- 725 University Blvd
- 1313 Terra St
- 3913 Orion St
- 3809 Haleys Way
- 3811 Julianas Way
- 3715 Julianas Way
- 3816 Eagles Nest St
- 3807 Eagles Nest St
- 1144 Terra St
- 1533 Lorson Loop
- 3916 Bonnie Ln
- 1327 Solitaire
- 3733 Eagles Nest St
- 3723 Holden Ct
- 1201 Hidden Valley Dr
- 1001 University Blvd
- 1548 Tonia Loop
- 3708 Hawk View St
- 1374 Red Stag Place
- 3640 Sandy Brook Dr Unit ID1039305P
