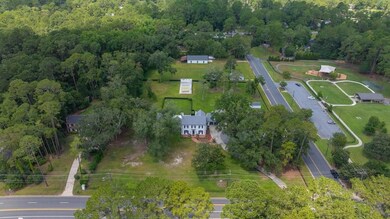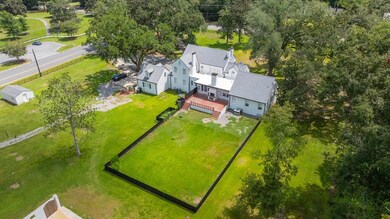1310 S Main St Moultrie, GA 31768
Estimated payment $4,643/month
Highlights
- Concrete Pool
- Newly Painted Property
- Wood Flooring
- Two Primary Bedrooms
- Traditional Architecture
- Main Floor Primary Bedroom
About This Home
Beautiful 1935 Colonial Revival corner estate for sale consisting of 6 bedrooms (a downstairs and upstairs primary suite with en-suite bathrooms and have an additional private adjoining room perfect for a nursery, reading nook, or office), 4.5 bathrooms, including the one-bedroom apartment with a completely renovated full bathroom above the two-car garage. Lovely oak floors throughout, updated kitchen and butler's pantry, two private and gated entrances, sparkling pool with privacy wall, functional greenhouse equipped with water and electricity, five interior fireplaces and a built-in BBQ on the beautiful outdoor terrace. Practical features include an en-suite laundry room, an additional laundry area in the garage, and room for future expansion with a 1,000 sq ft attic that offers the possibility of being finished into an upstairs living space, game room or man cave. EV chargers are also in place to accommodate your electric vehicle needs. Interior furnishings are available for sale as well. All of this, just minutes from downtown Moultrie, PCOM, and the hospital and perfectly set on three acres. With its classic facade, striking black shutters and crisp white exterior, this home blends historic charm with modern comfort and has been meticulously updated to preserve its original history and character. Don't miss this rare opportunity to own a piece of Moultrie history!
Listing Agent
Birch & Pine Real Estate Brokerage Phone: 2299854663 License #383395 Listed on: 08/05/2025
Home Details
Home Type
- Single Family
Est. Annual Taxes
- $6,313
Year Built
- Built in 1935 | Remodeled
Lot Details
- 3 Acre Lot
- Wrought Iron Fence
- Landscaped
- Corner Lot
Parking
- 2 Car Garage
- Parking Pad
- Open Parking
Home Design
- Traditional Architecture
- Newly Painted Property
- Lead Paint Disclosure
Interior Spaces
- 4,557 Sq Ft Home
- 3-Story Property
- High Ceiling
- Fireplace
- Entrance Foyer
- Laundry Room
Kitchen
- Breakfast Area or Nook
- Butlers Pantry
Flooring
- Wood
- Tile
Bedrooms and Bathrooms
- 6 Bedrooms
- Primary Bedroom on Main
- Double Master Bedroom
- Walk-In Closet
Outdoor Features
- Concrete Pool
- Patio
Location
- Property is near schools
Community Details
- Electric Vehicle Charging Station
Map
Home Values in the Area
Average Home Value in this Area
Tax History
| Year | Tax Paid | Tax Assessment Tax Assessment Total Assessment is a certain percentage of the fair market value that is determined by local assessors to be the total taxable value of land and additions on the property. | Land | Improvement |
|---|---|---|---|---|
| 2024 | $6,313 | $222,961 | $29,483 | $193,478 |
| 2023 | $8,297 | $226,931 | $29,483 | $197,448 |
| 2022 | $6,695 | $204,055 | $29,483 | $174,572 |
| 2021 | $5,921 | $174,606 | $29,483 | $145,123 |
| 2020 | $4,930 | $142,962 | $29,483 | $113,479 |
| 2019 | $5,261 | $135,516 | $29,483 | $106,033 |
| 2018 | $5,412 | $135,516 | $29,483 | $106,033 |
| 2017 | $5,147 | $135,516 | $29,483 | $106,033 |
| 2016 | $5,358 | $135,516 | $29,483 | $106,033 |
| 2015 | -- | $135,516 | $29,483 | $106,033 |
| 2014 | $5,502 | $135,516 | $29,483 | $106,033 |
| 2013 | -- | $135,516 | $29,483 | $106,033 |
Property History
| Date | Event | Price | List to Sale | Price per Sq Ft |
|---|---|---|---|---|
| 08/05/2025 08/05/25 | For Sale | $785,000 | -- | $172 / Sq Ft |
Purchase History
| Date | Type | Sale Price | Title Company |
|---|---|---|---|
| Quit Claim Deed | -- | -- | |
| Warranty Deed | $500,000 | -- | |
| Interfamily Deed Transfer | -- | -- |
Source: Moultrie Board of REALTORS®
MLS Number: 913332
APN: M027-019
- 1546 Ivy Ln
- 1175 4th St SW
- 210 13th Ave SE
- 1160 4th St SW
- 29 17th Ave SE
- 1777 S Main St
- 1712 Villa Dr SW
- 1159 6th St SW
- 304 Tallokas Rd
- 905 Barbara Cir
- 904 Barbara Cir
- 1816 S Main St
- 902 2nd St SE
- 0 Gatewood Cir Unit 1652303
- M041 5th St SE
- 209 7th Ave SW
- 704 3rd St SW
- 1215 12th St SW
- 600 1st St SE
- 1701 10th St SE
- 227 2nd Ave SE
- 20 7th St NE
- 841 E Central Ave
- 2412 Jacqueline Cir Unit Efficiency Apartment
- 315 15th St SE
- 517 26th Ave SE
- 2809 5th St SE
- 3109 Veterans Pkwy S
- 516 Georgia 133
- 1043 S Pine St Unit A
- 23841 Us Highway 19 N
- 708 S Parrish Ave
- 600 E 4th St
- 241 Cove Landing Dr
- 147 English Ln
- 2448 Cassidy Rd
- 321 Madison Grove Blvd
- 1388 N Pinetree Blvd
- 3304 S Hutchinson Ave
- 158 Braleigh Ln







