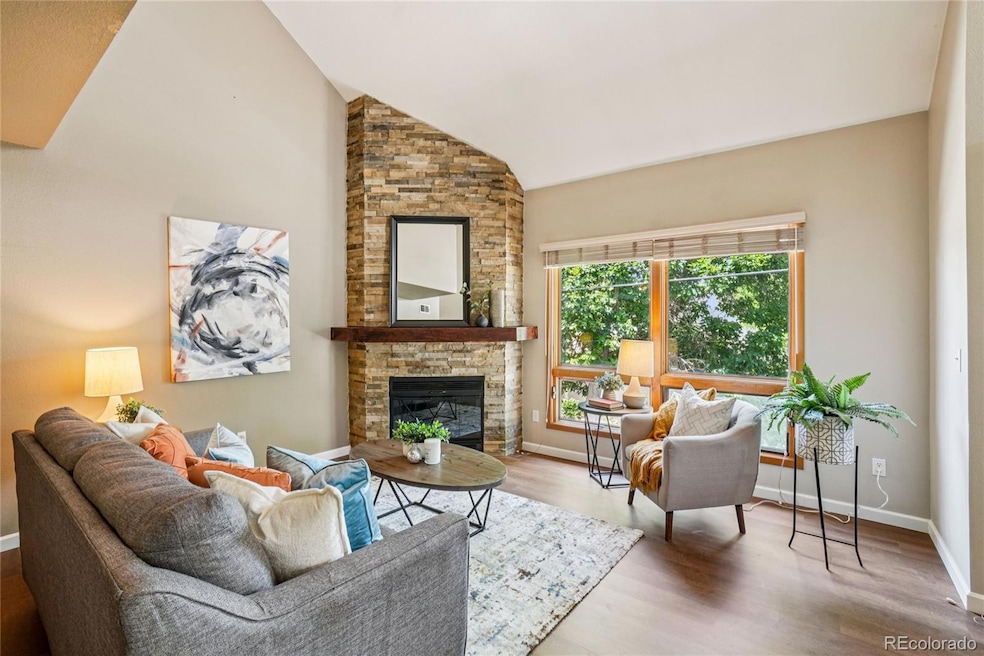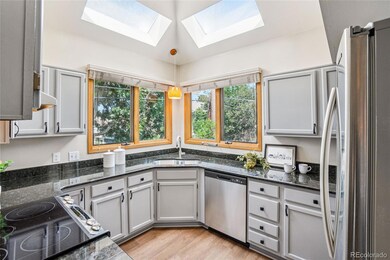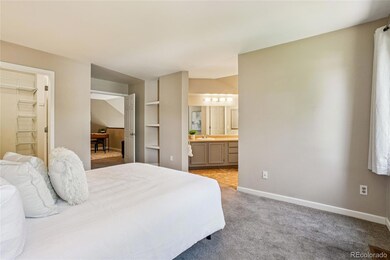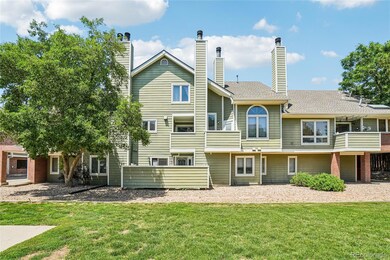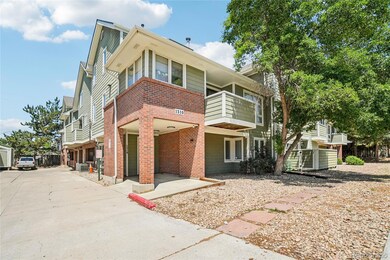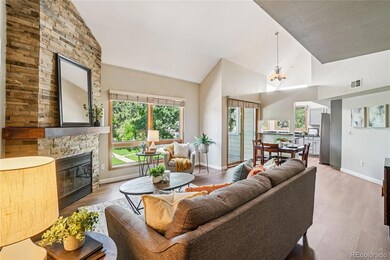1310 S Monaco Pkwy Unit G Denver, CO 80224
Washington Virginia Vale NeighborhoodEstimated payment $2,448/month
Highlights
- No Units Above
- Loft
- Bike Room
- George Washington High School Rated A-
- High Ceiling
- Balcony
About This Home
This stunning two-story residence offers the perfect combination of style, comfort, and convenience in one of Denver’s most desirable neighborhoods. Featuring two bedrooms and two full bathrooms, this beautifully maintained condo is located in a secure building with a quiet, private interior courtyard that provides a peaceful retreat from the city.
Inside, soaring vaulted ceilings and an open-concept floor plan create a bright and airy living space. The living room showcases a gorgeous stone fireplace, serving as a striking focal point that enhances the warmth and charm of the home. Beautiful hardwood floors span the main level, adding elegance and durability.
The large kitchen is ideal for both everyday living and entertaining, offering generous prep and storage space, stainless steel appliances, and skylights that flood the space with natural light. The main floor includes a spacious bedroom and a full bath.
Upstairs, the airy loft overlooks the main living area and leads to an expansive upper-level primary suite, offering privacy and comfort. The suite features a walk-in closet and an attached primary bath with double sinks, creating a luxurious and functional retreat.
Additional amenities include an in-unit washer and dryer, a secured underground parking garage with two dedicated spaces, and a temperature-controlled storage unit within the building.
Located in a peaceful neighborhood, this home is just minutes from Cherry Creek and Lowry’s vibrant shops and restaurants. Enjoy easy access to parks and trails like Garland Park, Cherry Creek Trail, and the High Line Canal. Commuting is simple with nearby public transit, I-25, and Downtown Denver. Walk to Cook Park Recreation Center, and enjoy close proximity to the 4 Mile District, Cherry Creek Shopping Center, and local tennis courts.
With its unbeatable location, thoughtful design, and upscale features, this home is a rare find in the heart of Denver.
Listing Agent
Greenwood Estates Realty LLC Brokerage Email: david@gerhomes.com,303-517-0345 License #100053955 Listed on: 06/20/2025
Property Details
Home Type
- Condominium
Est. Annual Taxes
- $1,758
Year Built
- Built in 1985
HOA Fees
- $594 Monthly HOA Fees
Parking
- Subterranean Parking
Home Design
- Entry on the 1st floor
- Frame Construction
- Composition Roof
Interior Spaces
- 1,294 Sq Ft Home
- 2-Story Property
- High Ceiling
- Skylights
- Gas Fireplace
- Family Room with Fireplace
- Living Room
- Dining Room
- Loft
- Laundry Room
Kitchen
- Eat-In Kitchen
- Oven
- Dishwasher
Flooring
- Carpet
- Tile
Bedrooms and Bathrooms
- Walk-In Closet
Home Security
Schools
- Mcmeen Elementary School
- Hill Middle School
- George Washington High School
Additional Features
- Balcony
- No Units Above
- Forced Air Heating and Cooling System
Listing and Financial Details
- Exclusions: Seller Personal Property
- Assessor Parcel Number 6201-31-023
Community Details
Overview
- Association fees include insurance, ground maintenance, recycling, security, snow removal, trash, water
- Accuinc Association, Phone Number (303) 733-1121
- Low-Rise Condominium
- Ashley Court Condos Community
- Ashley Court Subdivision
- Community Parking
Amenities
- Courtyard
- Bike Room
- Community Storage Space
Pet Policy
- Dogs and Cats Allowed
Security
- Carbon Monoxide Detectors
- Fire and Smoke Detector
Map
Home Values in the Area
Average Home Value in this Area
Tax History
| Year | Tax Paid | Tax Assessment Tax Assessment Total Assessment is a certain percentage of the fair market value that is determined by local assessors to be the total taxable value of land and additions on the property. | Land | Improvement |
|---|---|---|---|---|
| 2024 | $1,758 | $22,190 | $140 | $22,050 |
| 2023 | $1,719 | $22,190 | $140 | $22,050 |
| 2022 | $1,579 | $19,860 | $3,970 | $15,890 |
| 2021 | $1,579 | $20,430 | $4,080 | $16,350 |
| 2020 | $862 | $18,770 | $4,080 | $14,690 |
| 2019 | $838 | $18,770 | $4,080 | $14,690 |
| 2018 | $661 | $15,750 | $3,080 | $12,670 |
| 2017 | $659 | $15,750 | $3,080 | $12,670 |
| 2016 | $1,119 | $13,720 | $2,730 | $10,990 |
| 2015 | $1,072 | $13,720 | $2,730 | $10,990 |
| 2014 | $890 | $10,720 | $2,205 | $8,515 |
Property History
| Date | Event | Price | List to Sale | Price per Sq Ft |
|---|---|---|---|---|
| 08/22/2025 08/22/25 | Price Changed | $324,000 | -0.9% | $250 / Sq Ft |
| 07/25/2025 07/25/25 | Price Changed | $327,000 | -0.9% | $253 / Sq Ft |
| 06/20/2025 06/20/25 | For Sale | $330,000 | -- | $255 / Sq Ft |
Purchase History
| Date | Type | Sale Price | Title Company |
|---|---|---|---|
| Warranty Deed | $335,000 | First American Title | |
| Warranty Deed | $273,500 | Land Title Guarantee | |
| Bargain Sale Deed | -- | None Available |
Mortgage History
| Date | Status | Loan Amount | Loan Type |
|---|---|---|---|
| Open | $318,250 | New Conventional | |
| Previous Owner | $259,825 | Adjustable Rate Mortgage/ARM |
Source: REcolorado®
MLS Number: 8268885
APN: 6201-31-023
- 1250 S Monaco Street Pkwy Unit 49
- 1250 S Monaco Pkwy Unit 17
- 1250 S Monaco Pkwy Unit 50
- 1226 S Monaco Pkwy Unit A103
- 1225 S Oneida St Unit 229
- 6650 E Arizona Ave Unit 138
- 6650 E Arizona Ave Unit 200
- 1442 S Locust St
- 1199 S Monaco Pkwy
- 1160 Monaco Pkwy
- 6785 E Arizona Ave Unit A
- 6680 E Mississippi Ave Unit 3
- 1195 S Oneida St Unit E
- 1515 S Monaco Pkwy
- 6795 E Arizona Ave Unit C
- 6400 E Mississippi Ave Unit 6400
- 6376 E Mississippi Ave
- 6961 E Arkansas Ave
- 6342 E Mississippi Ave
- 7007 E Wyoming Place
- 6348 E Mississippi Ave
- 1514 S Locust St
- 1050 S Monaco Pkwy Unit 127
- 7100 E Mississippi Ave
- 6800 E Tennessee Ave Unit 223
- 6800 E Tennessee Ave Unit 523
- 1010 S Oneida St
- 1211 S Quebec Way
- 888 S Oneida St
- 1039 S Parker Rd
- 7201 Leetsdale Dr
- 1723 S Poplar Way
- 932 S Holly St
- 1090 S Parker Rd
- 1837 S Poplar Ct
- 5300 E Cherry Creek S Dr
- 5300 E Cherry Creek S Dr Unit 1108
- 5300 E Cherry Creek S Dr Unit 1227
- 5300 E Cherry Creek Dr S Unit 1403
- 5300 E Cherry Creek Dr S Unit 117
