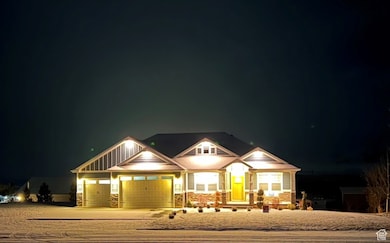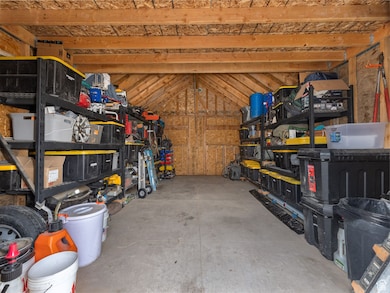
Estimated payment $5,283/month
Highlights
- Barn
- RV or Boat Parking
- Vaulted Ceiling
- Horse Property
- Solar Power System
- Rambler Architecture
About This Home
Imagine coming home to this beautiful hobby farm! Built in 2018, this expansive rambler boasts a fully finished walk-out basement (2025) and rests on a serene 1.5-acre lot. With 5 spacious bedrooms, 3 full bathrooms, a flexible room, and a 3-car garage, this property offers over 3,500 sq. ft. of living space. Enjoy breathtaking views and a location that's perfect for horse enthusiasts. Inside, cozy up by the fire in the grand great room with soaring vaulted ceilings, or cook up a storm in the chef's kitchen featuring a large island, double ovens, and ample storage. Plus, save on bills with fully paid-off solar panels! The beautifully finished walkout basement is perfect for entertaining, with plenty of natural light and radiant porcelain bathroom floors. Outdoor adventures await! The shed with a metal roof and overhangs provides extra storage, while the 110X170 ft arena is lit with vibrant arena/yard lights. Experience the awe-inspiring beauty of Mount Nebo right from your front porch, and take in the stunning vistas of Burraston Ponds from your backyard. This incredible home is a dream come true, offering room for hobbies, outdoor adventures, and space for farm pursuits, toys, RV setup, and more. Life doesn't get much better than this!
Listing Agent
Lucile Parsons
KW WESTFIELD License #12118406
Home Details
Home Type
- Single Family
Est. Annual Taxes
- $3,694
Year Built
- Built in 2018
Lot Details
- 1.49 Acre Lot
- Landscaped
- Sloped Lot
- Property is zoned Single-Family
HOA Fees
- $40 Monthly HOA Fees
Parking
- 3 Car Attached Garage
- 7 Open Parking Spaces
- RV or Boat Parking
Home Design
- Rambler Architecture
- Stone Siding
- Asphalt
- Stucco
Interior Spaces
- 3,552 Sq Ft Home
- 2-Story Property
- Vaulted Ceiling
- Ceiling Fan
- Self Contained Fireplace Unit Or Insert
- Gas Log Fireplace
- Double Pane Windows
- Plantation Shutters
- Blinds
- Smart Doorbell
- Great Room
- Den
- Alarm System
- Electric Dryer Hookup
Kitchen
- Built-In Double Oven
- Gas Oven
- Gas Range
- Range Hood
- Microwave
- Portable Dishwasher
- Granite Countertops
- Disposal
Flooring
- Carpet
- Radiant Floor
- Tile
- Vinyl
Bedrooms and Bathrooms
- 5 Bedrooms | 3 Main Level Bedrooms
- Primary Bedroom on Main
- Walk-In Closet
- 3 Full Bathrooms
Basement
- Walk-Out Basement
- Basement Fills Entire Space Under The House
- Exterior Basement Entry
Eco-Friendly Details
- Solar Power System
- Solar owned by seller
- Sprinkler System
Outdoor Features
- Horse Property
- Storage Shed
- Outbuilding
- Porch
Schools
- Mona Elementary School
- Juab Middle School
- Juab High School
Farming
- Barn
Utilities
- SEER Rated 16+ Air Conditioning Units
- Forced Air Heating and Cooling System
- Natural Gas Connected
- Well
- Septic Tank
- Private Sewer
Community Details
- Association fees include water
- Amy Carter Association, Phone Number (801) 367-3098
- Birch Creek Subdivision
Listing and Financial Details
- Exclusions: Dryer, Washer
- Assessor Parcel Number XB00-1790-103
Map
Home Values in the Area
Average Home Value in this Area
Tax History
| Year | Tax Paid | Tax Assessment Tax Assessment Total Assessment is a certain percentage of the fair market value that is determined by local assessors to be the total taxable value of land and additions on the property. | Land | Improvement |
|---|---|---|---|---|
| 2024 | $3,636 | $380,655 | $115,098 | $265,557 |
| 2023 | $3,694 | $364,164 | $104,137 | $260,027 |
| 2022 | $3,442 | $342,234 | $93,175 | $249,059 |
| 2021 | $2,633 | $232,410 | $70,455 | $161,955 |
| 2020 | $2,318 | $202,737 | $64,416 | $138,321 |
| 2019 | $2,408 | $342,993 | $91,500 | $251,493 |
| 2018 | $956 | $73,200 | $73,200 | $0 |
| 2017 | $844 | $67,200 | $67,200 | $0 |
| 2016 | $659 | $52,800 | $0 | $0 |
| 2013 | $618 | $40,000 | $40,000 | $0 |
Property History
| Date | Event | Price | Change | Sq Ft Price |
|---|---|---|---|---|
| 02/06/2025 02/06/25 | For Sale | $890,000 | -- | $251 / Sq Ft |
Similar Homes in Mona, UT
Source: UtahRealEstate.com
MLS Number: 2063086
APN: 119755
- 1284 S Old Highway 91
- 1525 S Old Highway 91
- 79 W 1370 S
- 11 W 980 S
- 1405 S 200 W
- 877 S 200 W
- 514 S 300 E
- 520 300 E
- 366 S 200 E
- 85 W Center St
- 95 E Center St
- 180 N 200 E
- 154 W 200 St N
- 300 Utah 54
- 1100 W 300 N
- 1105 N Goshen Canyon St Unit 3
- 573 N Goshen Canyon St Unit 7
- 1122 N Goshen Canyon St
- 1110 N Goshen Canyon St
- 1118 N Goshen Canyon St






