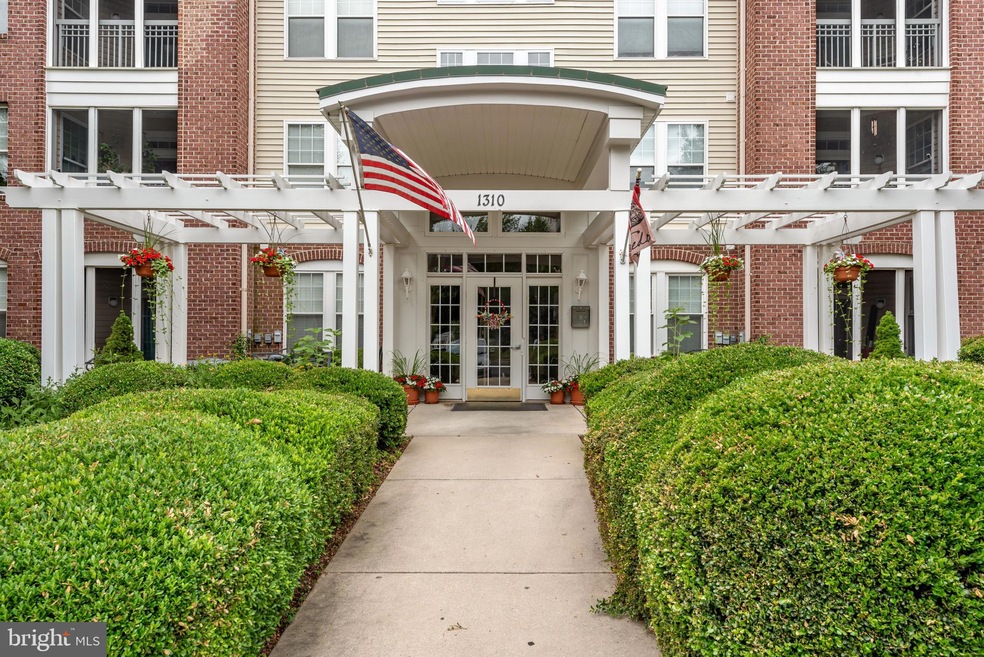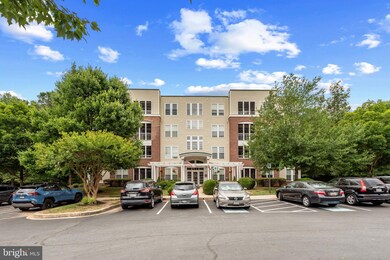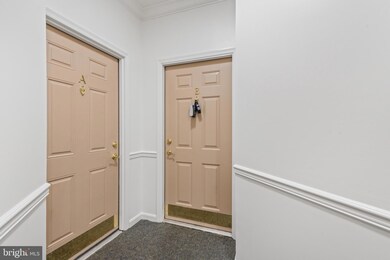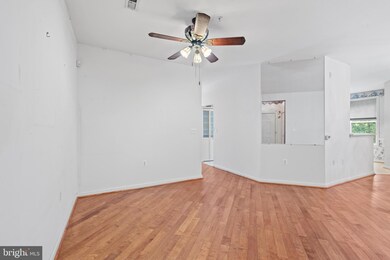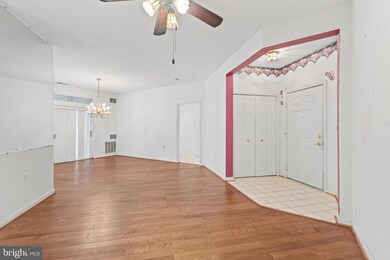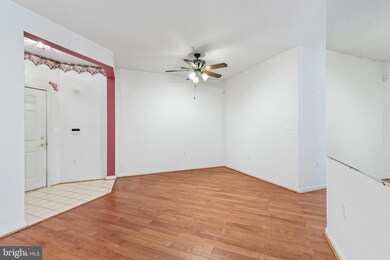
1310 Scottsdale Dr Unit B Bel Air, MD 21015
Highlights
- Fitness Center
- Open Floorplan
- Main Floor Bedroom
- Prospect Mill Elementary School Rated A-
- Clubhouse
- Community Pool
About This Home
As of August 2024Welcome to Taylor Ridge/Greenhaven. First floor condo with private entrance. 2 Bedroom, 2 Bath. 1310 sq. feet of living space. Screened in porch in back provides privacy as the unit backs to trees. Open floor plan with desired layout, a bedroom and full bath on each side of the condo. This unit is priced to sell - needs updating. Estate Sale / being Sold As is. This building is a Non Rental building. Community offers outdoor pool, tennis court, exercise room and community center. Close and convenient to shopping, restaurants and all major roads.
Property Details
Home Type
- Condominium
Est. Annual Taxes
- $2,143
Year Built
- Built in 2000
HOA Fees
- $365 Monthly HOA Fees
Home Design
- Brick Exterior Construction
- Vinyl Siding
Interior Spaces
- 1,310 Sq Ft Home
- Property has 1 Level
- Open Floorplan
- Ceiling Fan
- Double Door Entry
- Sliding Doors
- Family Room Off Kitchen
- Living Room
- Dining Room
Kitchen
- Breakfast Area or Nook
- Eat-In Kitchen
- Gas Oven or Range
- Microwave
- Dishwasher
- Kitchen Island
Bedrooms and Bathrooms
- 2 Main Level Bedrooms
- En-Suite Primary Bedroom
- En-Suite Bathroom
- Walk-In Closet
- 2 Full Bathrooms
Laundry
- Laundry on main level
- Dryer
- Washer
Parking
- Parking Lot
- Unassigned Parking
Utilities
- Forced Air Heating and Cooling System
- Natural Gas Water Heater
Listing and Financial Details
- Tax Lot 232
- Assessor Parcel Number 1303348059
Community Details
Overview
- Association fees include exterior building maintenance, common area maintenance, lawn maintenance, reserve funds, road maintenance, snow removal, trash
- Low-Rise Condominium
- Greenhaven Condo Association Condos
- Greenhaven Subdivision
- Property Manager
Amenities
- Common Area
- Clubhouse
- Community Center
- Elevator
Recreation
- Tennis Courts
- Fitness Center
- Community Pool
Pet Policy
- Limit on the number of pets
Ownership History
Purchase Details
Home Financials for this Owner
Home Financials are based on the most recent Mortgage that was taken out on this home.Purchase Details
Similar Homes in Bel Air, MD
Home Values in the Area
Average Home Value in this Area
Purchase History
| Date | Type | Sale Price | Title Company |
|---|---|---|---|
| Personal Reps Deed | $202,500 | Fidelity National Title | |
| Deed | $125,910 | -- |
Property History
| Date | Event | Price | Change | Sq Ft Price |
|---|---|---|---|---|
| 08/06/2024 08/06/24 | Sold | $202,500 | -9.6% | $155 / Sq Ft |
| 07/18/2024 07/18/24 | Price Changed | $224,000 | -0.4% | $171 / Sq Ft |
| 07/01/2024 07/01/24 | For Sale | $225,000 | -- | $172 / Sq Ft |
Tax History Compared to Growth
Tax History
| Year | Tax Paid | Tax Assessment Tax Assessment Total Assessment is a certain percentage of the fair market value that is determined by local assessors to be the total taxable value of land and additions on the property. | Land | Improvement |
|---|---|---|---|---|
| 2024 | $2,016 | $208,333 | $0 | $0 |
| 2023 | $2,016 | $196,667 | $0 | $0 |
| 2022 | $2,016 | $185,000 | $50,000 | $135,000 |
| 2021 | $4,061 | $179,333 | $0 | $0 |
| 2020 | $2,004 | $173,667 | $0 | $0 |
| 2019 | $1,939 | $168,000 | $35,000 | $133,000 |
| 2018 | $1,877 | $162,667 | $0 | $0 |
| 2017 | $1,738 | $168,000 | $0 | $0 |
| 2016 | -- | $152,000 | $0 | $0 |
| 2015 | $1,830 | $152,000 | $0 | $0 |
| 2014 | $1,830 | $152,000 | $0 | $0 |
Agents Affiliated with this Home
-
Joanie Hynes

Seller's Agent in 2024
Joanie Hynes
EXP Realty, LLC
(443) 375-0002
211 Total Sales
-
Elizabeth Brannan

Buyer's Agent in 2024
Elizabeth Brannan
EXIT Preferred Realty, LLC
(410) 459-6587
21 Total Sales
Map
Source: Bright MLS
MLS Number: MDHR2033032
APN: 03-348059
- 1312 Scottsdale Dr Unit D
- 1314 Scottsdale Dr Unit G
- 1307 Scottsdale Dr Unit J
- 1307 Scottsdale Dr Unit L
- 1604 Martha Ct Unit 404
- 1310 Sheridan Place Unit 108-17
- 1310 Sheridan Place Unit 301
- 1819 Selvin Dr Unit 102
- 1819 Selvin Dr Unit 301
- 1813 Selvin Dr Unit 204
- 1305 Sheridan Place Unit D
- 1307 Pendant Ln
- 1818 Selvin Dr Unit 204
- 210 Mary Jane Ln
- 1402 Bonnett Place Unit 131
- 1402 Bonnett Place Unit 138
- 902 Macphail Woods Crossing Unit 2I
- 902 Macphail Woods Crossing Unit 4F
- 925 Redfield Rd
- 916 Pentwood Ct
