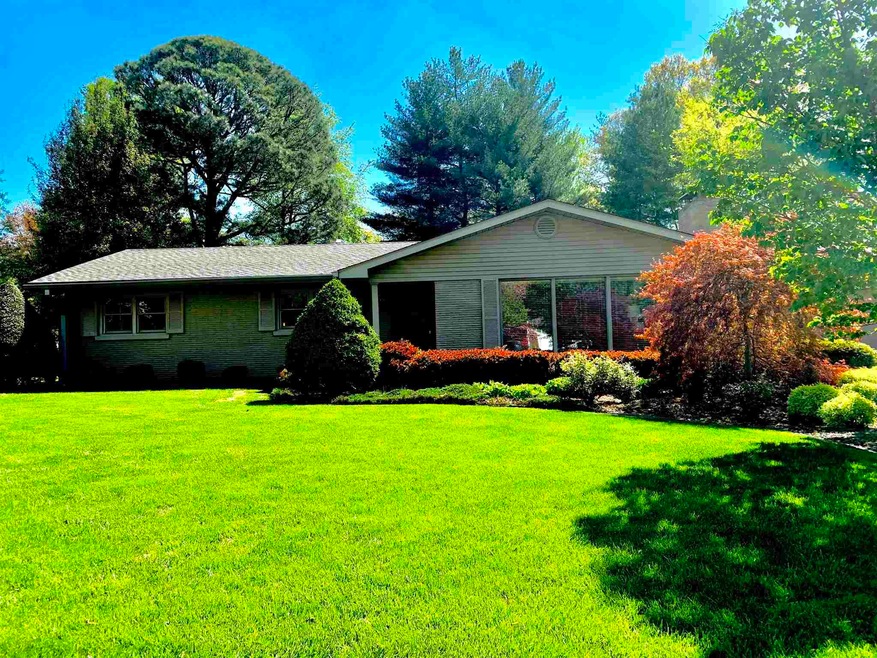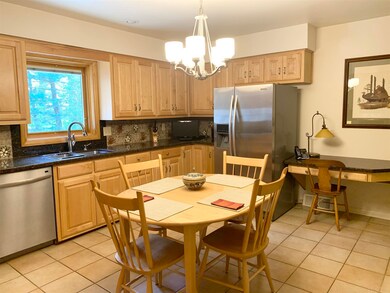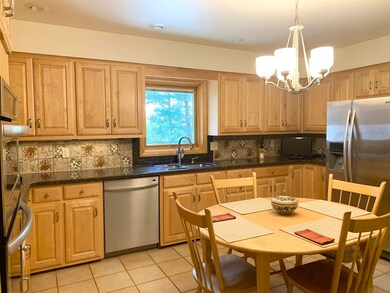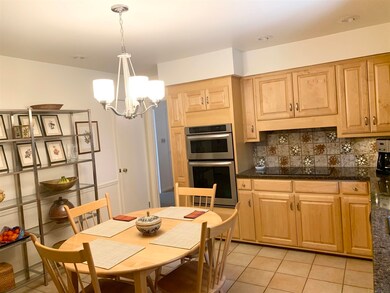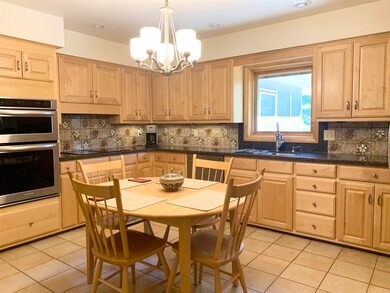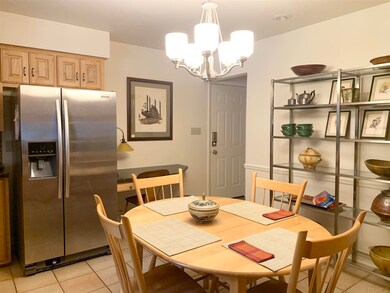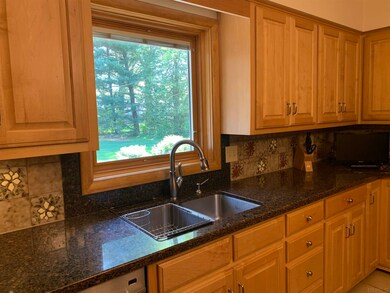
1310 Southfield Rd Evansville, IN 47715
Arcadian Acres NeighborhoodEstimated Value: $287,000 - $339,000
Highlights
- Primary Bedroom Suite
- Ranch Style House
- Great Room
- Living Room with Fireplace
- Wood Flooring
- Stone Countertops
About This Home
As of June 2021***OPEN HOUSE SUNDAY, APRIL 18TH 1:00-4:00 PM*** Character. Charm. Stunning. Flawless. Awe-inspiring! All of these words could be used to describe 1310 Southfield Road. The current owners have taken impeccable care of this absolutely pristine Oasis they have called "HOME" for the past 45 years. Step inside this Arcadian Acres Ranch and you will immediately feel the pride of ownership as you are greeted by the welcoming Living Room with gas fireplace and the large windows providing plenty of natural light. The Formal Dining Room is just off of the Living Room, and it is a spacious 14' x 11'. The Kitchen has been remodeled and it features a beautiful tile floor, stainless appliances, plenty of lovely custom cabinets, luxurious Cambria quartz counter tops, pantry, planning desk, backsplash and under-cabinet lighting. Down the hallway from the Dining Room, you will find three Bedrooms. The Master Bedroom measures a generous 15' x 14' and has a nice remodeled Bathroom with tile floor. The other Bedrooms are spacious as well and they have nice built in shelves. All Bedroom closets have nice closet organizers. A WONDERFUL 15' x 15' screened Porch off of the Dining Room, two coat closets (one is cedar!) and a remodeled full Bathroom complete the Main Level. The Basement is fantastic. It includes a very big unfinished space that measures 53' x 14' and has the washer/dryer (they stay!), furnace, water heater, and a second refrigerator and oven! The finished space is very open and has a room that measures 31' x 15' and a Family Room that measures 21' x 16' and has a gas fireplace. Ready to step outside? OH MY! The landscaping looks like something that you would only see in a Vincent Van Gogh painting...only BETTER! Pictures and words do not do it justice! The lawn is immaculate, the flowers beautiful, and the trees provide the most perfect combination of shade and privacy. The result is an amazingly tranquil park-like setting that you will not want to leave! And you can enjoy it every day from the relaxing screened porch that overlooks it all! WOW WOW WOW!!! Per Sellers: Roof is 5 years old; Kitchen Remodel 2014; HVAC 2012. AVERAGE UTILITY BILL $180 PER MONTH PER OWNER.
Home Details
Home Type
- Single Family
Est. Annual Taxes
- $1,600
Year Built
- Built in 1962
Lot Details
- 0.38 Acre Lot
- Lot Dimensions are 110 x 149
- Landscaped
- Level Lot
Parking
- 2 Car Attached Garage
- Garage Door Opener
Home Design
- Ranch Style House
- Brick Exterior Construction
Interior Spaces
- Crown Molding
- Great Room
- Living Room with Fireplace
- 2 Fireplaces
- Formal Dining Room
- Screened Porch
- Fire and Smoke Detector
- Washer and Electric Dryer Hookup
Kitchen
- Eat-In Kitchen
- Walk-In Pantry
- Stone Countertops
- Disposal
Flooring
- Wood
- Carpet
- Ceramic Tile
Bedrooms and Bathrooms
- 3 Bedrooms
- Primary Bedroom Suite
- 2 Full Bathrooms
- Bathtub with Shower
Partially Finished Basement
- Basement Fills Entire Space Under The House
- Fireplace in Basement
- 3 Bedrooms in Basement
Schools
- Hebron Elementary School
- Plaza Park Middle School
- William Henry Harrison High School
Utilities
- Forced Air Heating and Cooling System
- Heating System Uses Gas
Listing and Financial Details
- Home warranty included in the sale of the property
- Assessor Parcel Number 82-07-31-014-090.007-027
Ownership History
Purchase Details
Home Financials for this Owner
Home Financials are based on the most recent Mortgage that was taken out on this home.Similar Homes in Evansville, IN
Home Values in the Area
Average Home Value in this Area
Purchase History
| Date | Buyer | Sale Price | Title Company |
|---|---|---|---|
| Brouillard Eugene C | $285,647 | Regional Title Services Llc |
Property History
| Date | Event | Price | Change | Sq Ft Price |
|---|---|---|---|---|
| 06/01/2021 06/01/21 | Sold | $285,647 | +2.1% | $107 / Sq Ft |
| 04/19/2021 04/19/21 | Pending | -- | -- | -- |
| 04/16/2021 04/16/21 | For Sale | $279,900 | -- | $104 / Sq Ft |
Tax History Compared to Growth
Tax History
| Year | Tax Paid | Tax Assessment Tax Assessment Total Assessment is a certain percentage of the fair market value that is determined by local assessors to be the total taxable value of land and additions on the property. | Land | Improvement |
|---|---|---|---|---|
| 2024 | $3,041 | $281,100 | $25,400 | $255,700 |
| 2023 | $2,589 | $239,200 | $21,600 | $217,600 |
| 2022 | $2,713 | $247,200 | $21,600 | $225,600 |
| 2021 | $1,779 | $161,100 | $21,600 | $139,500 |
| 2020 | $1,741 | $161,100 | $21,600 | $139,500 |
| 2019 | $1,731 | $161,100 | $21,600 | $139,500 |
| 2018 | $1,737 | $161,100 | $21,600 | $139,500 |
| 2017 | $1,721 | $158,800 | $21,600 | $137,200 |
| 2016 | $1,718 | $158,300 | $21,600 | $136,700 |
| 2014 | $1,746 | $161,400 | $21,600 | $139,800 |
| 2013 | -- | $146,600 | $21,600 | $125,000 |
Agents Affiliated with this Home
-
Kent Brenneman

Seller's Agent in 2021
Kent Brenneman
eXp Realty, LLC
(812) 480-4663
1 in this area
182 Total Sales
-
Amy Cunningham
A
Buyer's Agent in 2021
Amy Cunningham
F.C. TUCKER EMGE
(812) 455-1555
1 in this area
31 Total Sales
Map
Source: Indiana Regional MLS
MLS Number: 202112881
APN: 82-07-31-014-090.007-027
- 1300 Bonnie View Dr
- 6515 Monroe Ave
- 7120 Monroe Ave
- 6400 Jefferson Ave
- 1701 Southfield Rd
- 6408 Washington Ave
- 6702 Newburgh Rd
- 6632 Newburgh Rd
- 7300 E Blackford Ave
- 809 Southfield Rd
- 7520 Jagger Ct
- 1723 Glenmoor Rd
- 801 Park Plaza Dr
- 7613 Taylor Ave
- 721 Audubon Dr
- 670 Southfield Rd
- 7224 E Gum St
- 1031 Brentwood Dr
- 7860 Cedar Ridge Dr
- 5801 Polo Run
- 1310 Southfield Rd
- 1300 Southfield Rd
- 1320 Southfield Rd
- 6818 Monroe Ave
- 1301 Plaza Dr
- 1311 Southfield Rd
- 1301 Southfield Rd
- 1221 Plaza Dr
- 1214 Southfield Rd
- 1321 Plaza Dr
- 1325 Southfield Rd
- 1251 Southfield Rd
- 6831 Arcadian Hwy
- 1215 Southfield Rd
- 6801 Monroe Ave
- 1312 Greenfield Rd
- 1101 Plaza Dr
- 6811 Monroe Ave
- 1300 Greenfield Rd
- 6821 Monroe Ave
