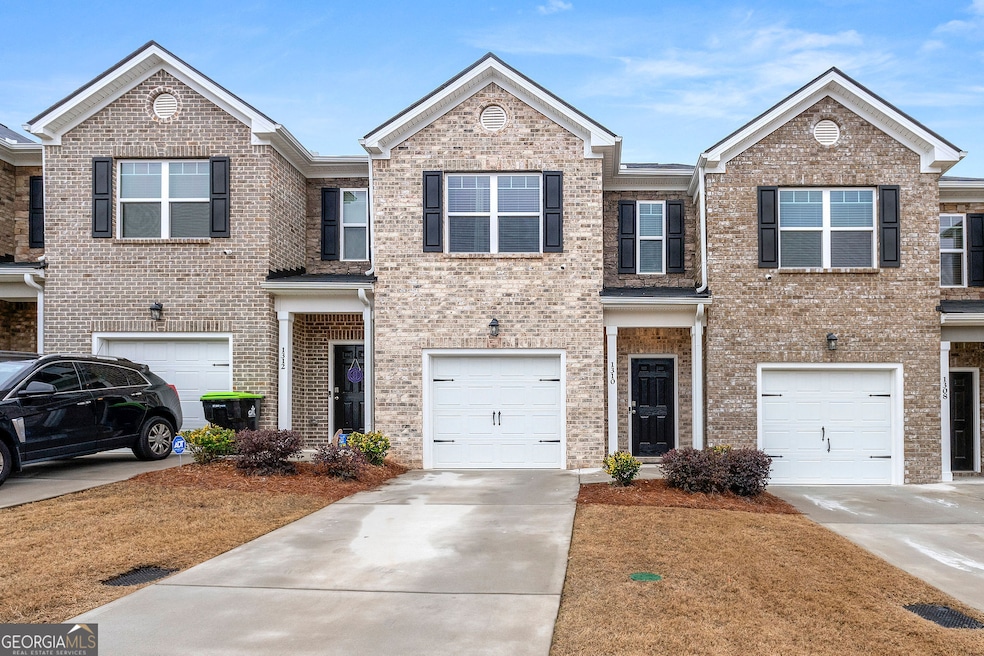1310 Speckle Park Way Stockbridge, GA 30281
Estimated payment $1,607/month
Highlights
- Traditional Architecture
- Community Pool
- Community Playground
- Wood Flooring
- Walk-In Closet
- Laundry Room
About This Home
This charming 3-bedroom, 2.5-bathroom townhome in the highly desirable Broder Farm Subdivision offers modern living in a prime location. Featuring an open-concept living and dining area perfect for entertaining, this beautifully maintained home boasts a gourmet kitchen with stainless steel appliances, granite countertops, and ample cabinet space. The spacious primary suite includes a walk-in closet and en-suite bath, while two additional generously sized bedrooms provide plenty of space. A convenient upstairs laundry room, an attached garage, and extra driveway parking add to the home's appeal. Nestled in a family-friendly community, residents enjoy amenities such as an Olympic-size pool, sidewalk-lined streets for evening strolls, and beautifully landscaped surroundings. Just minutes from shopping, dining, and top-rated schools, this home offers both comfort and convenience. Don't miss your chance to be part of this vibrant community-contact us today to schedule a private tour!
Townhouse Details
Home Type
- Townhome
Est. Annual Taxes
- $537
Year Built
- Built in 2023
Lot Details
- Two or More Common Walls
Parking
- Garage
Home Design
- Traditional Architecture
- Brick Exterior Construction
Interior Spaces
- 1,461 Sq Ft Home
- 2-Story Property
- Family Room
- Wood Flooring
- Laundry Room
Kitchen
- Built-In Oven
- Microwave
- Dishwasher
Bedrooms and Bathrooms
- 3 Bedrooms
- Walk-In Closet
- Bathtub Includes Tile Surround
Schools
- Pates Creek Elementary School
- Dutchtown Middle School
- Dutchtown High School
Utilities
- Central Heating and Cooling System
- Underground Utilities
- High Speed Internet
- Phone Available
- Cable TV Available
Community Details
Overview
- Property has a Home Owners Association
- Association fees include ground maintenance, management fee, swimming
- Broder Farm Subdivision
Recreation
- Community Playground
- Community Pool
Map
Home Values in the Area
Average Home Value in this Area
Tax History
| Year | Tax Paid | Tax Assessment Tax Assessment Total Assessment is a certain percentage of the fair market value that is determined by local assessors to be the total taxable value of land and additions on the property. | Land | Improvement |
|---|---|---|---|---|
| 2025 | $4,330 | $116,320 | $12,000 | $104,320 |
| 2024 | $4,330 | $118,840 | $18,000 | $100,840 |
| 2023 | $537 | $14,000 | $14,000 | $0 |
Property History
| Date | Event | Price | List to Sale | Price per Sq Ft |
|---|---|---|---|---|
| 02/26/2025 02/26/25 | Price Changed | $297,000 | -1.0% | $203 / Sq Ft |
| 02/25/2025 02/25/25 | For Sale | $300,000 | -- | $205 / Sq Ft |
Purchase History
| Date | Type | Sale Price | Title Company |
|---|---|---|---|
| Limited Warranty Deed | $297,515 | -- |
Mortgage History
| Date | Status | Loan Amount | Loan Type |
|---|---|---|---|
| Open | $292,125 | FHA |
Source: Georgia MLS
MLS Number: 10466198
APN: 031T-01-061-000
- 1304 Speckle Park Way
- 1302 Speckle Park Way
- 1640 Jersey Dr
- 0 Village Center Pkwy
- 183 Eagles Club Dr
- 135 Eagles Club Dr
- 158 Eagles Club Dr
- 203 Prestwick Way N
- 111 Royal Burgess Way
- 166 Glen Eagle Way
- 122 Royal Burgess Way
- 110 Holly Ridge Rd Unit III
- 107 Willow Oak Ct
- 0 Killearn Blvd Unit 10142611
- 163 Glen Eagle Way
- 606 Redbud Ln
- 527 Country Club Dr
- 105 Windsong Dr
- 408 Castle Rock
- 907 Ellesmere Point
- 700 Rock Quarry Rd Unit 608.1410668
- 700 Rock Quarry Rd Unit 409.1410666
- 700 Rock Quarry Rd Unit 823.1410665
- 700 Rock Quarry Rd Unit 619.1410667
- 1050 Rock Quarry Rd
- 1107 Rock Quarry Rd
- 128 Garden Walk
- 344 Langshire Dr
- 250 Evergreen Terrace
- 483 Chase Marion Way
- 860 Rock Quarry Rd
- 266 Summer Hill Cir
- 30 Cheyenne Dr
- 400 Tunis Rd
- 131 Dustin Dr
- 148 Eagle's Crest Ln
- 341 Chase Marion Way
- 176 Pine Branch Dr
- 435 Heathcliff Ct
- 700 Rock Quarry Rd







