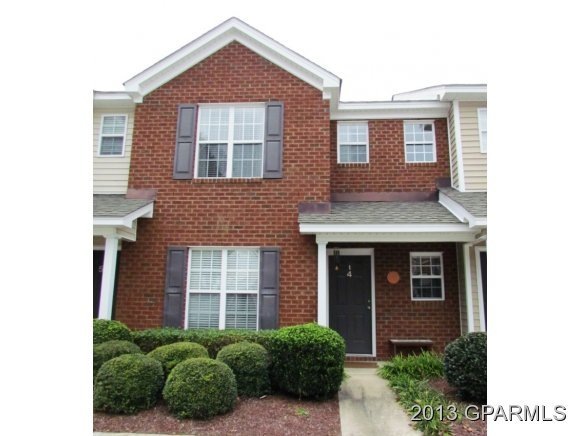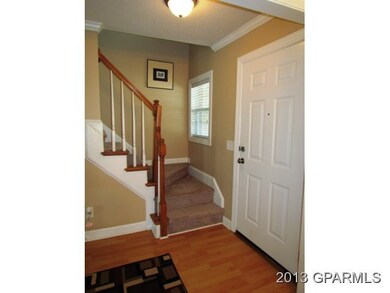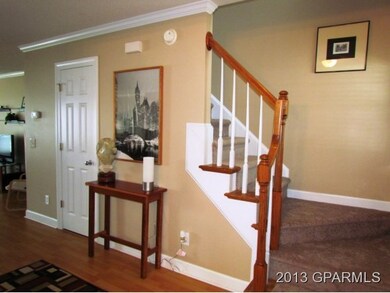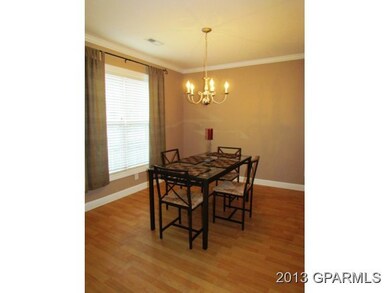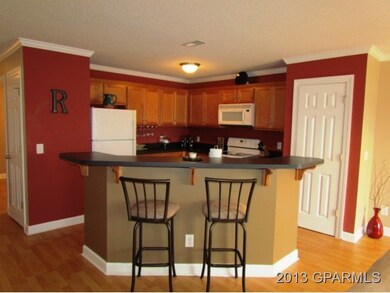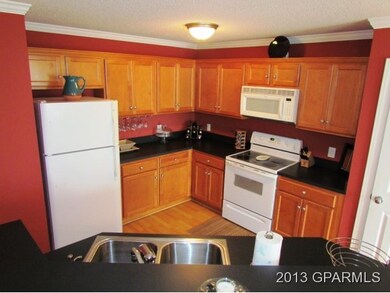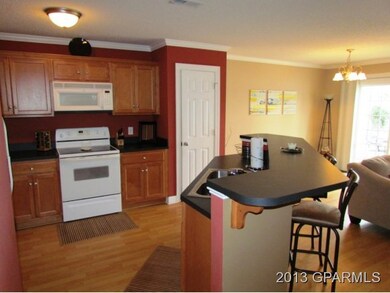
1310 Thomas Langston Rd Unit 4 Winterville, NC 28590
Estimated Value: $177,000 - $211,000
Highlights
- Whirlpool Bathtub
- Great Room
- Thermal Windows
- Ridgewood Elementary School Rated A-
- Formal Dining Room
- Porch
About This Home
As of July 2014This is a must see, wide open floor plan. Beautiful kitchen, shows better than new. Only 3 units in Pitt County like this one. Shows beautifully. New paint and new carpet. Refrigerator included. Large fenced patio. Upscale townhome community.
Last Agent to Sell the Property
Lee and Harrell Real Estate Professionals License #186173 Listed on: 10/21/2013

Last Buyer's Agent
Caroline Johnson
REALTY WORLD LEVER & RUSSELL REAL ESTATE License #248788

Townhouse Details
Home Type
- Townhome
Est. Annual Taxes
- $1,417
Year Built
- Built in 2005
Lot Details
- 6,534 Sq Ft Lot
- Vinyl Fence
HOA Fees
- $5 Monthly HOA Fees
Home Design
- Brick Exterior Construction
- Slab Foundation
- Shingle Roof
- Vinyl Siding
- Stick Built Home
Interior Spaces
- 1,416 Sq Ft Home
- 2-Story Property
- Ceiling Fan
- Thermal Windows
- Great Room
- Formal Dining Room
Kitchen
- Stove
- Built-In Microwave
- Dishwasher
Flooring
- Carpet
- Laminate
Bedrooms and Bathrooms
- 3 Bedrooms
- Walk-In Closet
- Whirlpool Bathtub
Parking
- Driveway
- Paved Parking
Eco-Friendly Details
- Energy-Efficient Doors
Outdoor Features
- Patio
- Porch
Utilities
- Central Air
- Heat Pump System
Community Details
- Legends Subdivision
Ownership History
Purchase Details
Home Financials for this Owner
Home Financials are based on the most recent Mortgage that was taken out on this home.Purchase Details
Home Financials for this Owner
Home Financials are based on the most recent Mortgage that was taken out on this home.Similar Homes in Winterville, NC
Home Values in the Area
Average Home Value in this Area
Purchase History
| Date | Buyer | Sale Price | Title Company |
|---|---|---|---|
| Moreno Maria M | $96,000 | None Available | |
| Phillips Rebecca M | $118,000 | None Available |
Mortgage History
| Date | Status | Borrower | Loan Amount |
|---|---|---|---|
| Open | Moreno Maria M | $86,400 | |
| Previous Owner | Phillips Rebecca M | $118,000 |
Property History
| Date | Event | Price | Change | Sq Ft Price |
|---|---|---|---|---|
| 07/29/2014 07/29/14 | Sold | $96,000 | -8.6% | $68 / Sq Ft |
| 06/08/2014 06/08/14 | Pending | -- | -- | -- |
| 10/21/2013 10/21/13 | For Sale | $105,000 | -- | $74 / Sq Ft |
Tax History Compared to Growth
Tax History
| Year | Tax Paid | Tax Assessment Tax Assessment Total Assessment is a certain percentage of the fair market value that is determined by local assessors to be the total taxable value of land and additions on the property. | Land | Improvement |
|---|---|---|---|---|
| 2024 | $1,793 | $172,758 | $12,000 | $160,758 |
| 2023 | $1,369 | $107,670 | $9,000 | $98,670 |
| 2022 | $1,384 | $107,670 | $9,000 | $98,670 |
| 2021 | $1,369 | $107,670 | $9,000 | $98,670 |
| 2020 | $1,380 | $107,670 | $9,000 | $98,670 |
| 2019 | $1,356 | $102,464 | $9,000 | $93,464 |
| 2018 | $1,317 | $102,464 | $9,000 | $93,464 |
| 2017 | $1,317 | $102,464 | $9,000 | $93,464 |
| 2016 | $1,417 | $102,464 | $9,000 | $93,464 |
| 2015 | $1,417 | $112,177 | $9,000 | $103,177 |
| 2014 | $1,417 | $112,177 | $9,000 | $103,177 |
Agents Affiliated with this Home
-
Kevin Lee

Seller's Agent in 2014
Kevin Lee
RE/MAX
(252) 327-9668
508 Total Sales
-

Buyer's Agent in 2014
Caroline Johnson
REALTY WORLD LEVER & RUSSELL REAL ESTATE
285 Total Sales
Map
Source: Hive MLS
MLS Number: 50111590
APN: 070075
- 1201 Amethyst Way Unit C6
- 1201 Amethyst Way Unit C5
- 1201 Amethyst Way Unit C4
- 1201 Amethyst Way Unit C3
- 1201 Amethyst Way Unit C2
- 1201 Amethyst Way Unit C1
- 3201 Ridgeland Dr
- 3504 Sunstone Way Unit D6
- 3504 Sunstone Way Unit D5
- 3504 Sunstone Way Unit D4
- 3504 Sunstone Way Unit D3
- 3504 Sunstone Way Unit D2
- 3504 Sunstone Way Unit D1
- 1519 Stonebriar Dr
- 3809 E Vancroft Cir Unit C8
- 3116 Ridgeland Dr
- 3125 Ridgeland Dr
- 3108 Ridgeland Dr
- 3109 Ridgeland Dr
- 3341 Stone Bend Dr
- 1310 Thomas Langston Rd Unit 7
- 1310 Thomas Langston Rd Unit 6
- 1310 Thomas Langston Rd Unit 5
- 1310 Thomas Langston Rd Unit 4
- 1310 Thomas Langston Rd Unit 2
- 1310 Thomas Langston Rd Unit 1
- 1310 Thomas Langston Rd
- 1300 Thomas Langston Rd Unit 9
- 1300 Thomas Langston Rd Unit 8
- 1300 Thomas Langston Rd Unit 7
- 1300 Thomas Langston Rd Unit 5
- 1300 Thomas Langston Rd Unit 4
- 1300 Thomas Langston Rd Unit 3
- 1300 Thomas Langston Rd Unit 2
- 1300 Thomas Langston Rd Unit 1
- 1300 Thomas Langston Rd
- 1320 Thomas Langston Rd Unit 6
- 1320 Thomas Langston Rd Unit 5
- 1320 Thomas Langston Rd Unit 4
- 1320 Thomas Langston Rd Unit 3
