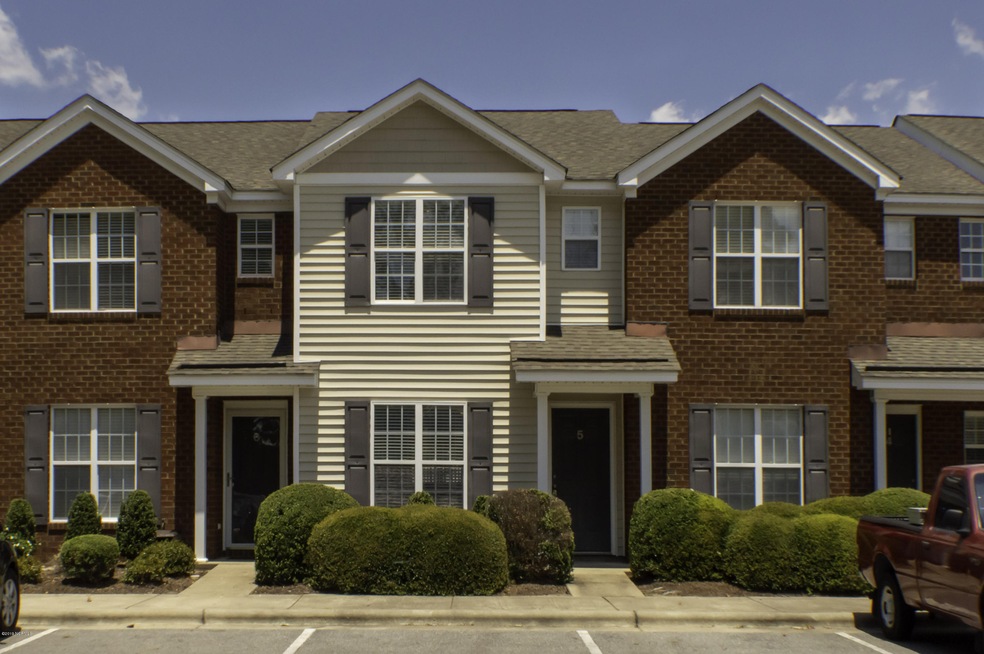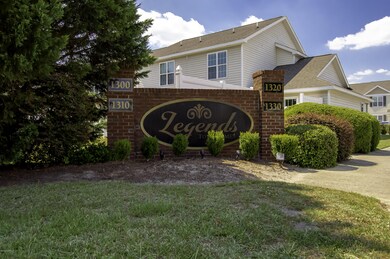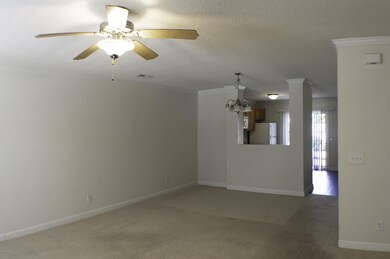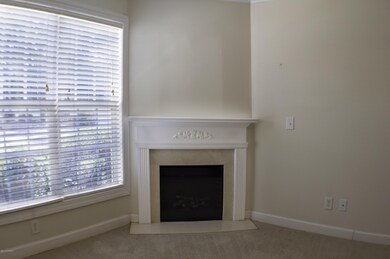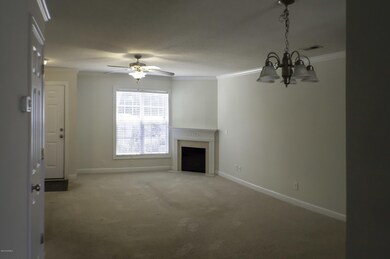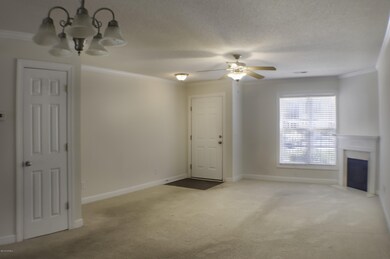
1310 Thomas Langston Rd Unit 5 Winterville, NC 28590
Estimated Value: $153,000 - $169,834
2
Beds
2.5
Baths
1,136
Sq Ft
$144/Sq Ft
Est. Value
Highlights
- 1 Fireplace
- Breakfast Area or Nook
- Porch
- Ridgewood Elementary School Rated A-
- Thermal Windows
- Brick or Stone Mason
About This Home
As of August 2019Townhome located in the Legends Subdivision of Winterville. 2BR/2.5BA, Large living area with fireplace, dining, kitchen with breakfast nook. Master suite upstairs, walk in closet. Laundry closet with washer & dryer. Large fenced rear patio.
Townhouse Details
Home Type
- Townhome
Est. Annual Taxes
- $1,578
Year Built
- Built in 2005
Lot Details
- Lot Dimensions are 16x42x16x42
HOA Fees
- $60 Monthly HOA Fees
Home Design
- Brick or Stone Mason
- Slab Foundation
- Wood Frame Construction
- Architectural Shingle Roof
- Vinyl Siding
- Stick Built Home
Interior Spaces
- 1,136 Sq Ft Home
- 2-Story Property
- Ceiling Fan
- 1 Fireplace
- Thermal Windows
- Combination Dining and Living Room
- Breakfast Area or Nook
Flooring
- Carpet
- Tile
Bedrooms and Bathrooms
- 2 Bedrooms
- Walk-In Closet
Laundry
- Laundry Room
- Washer and Dryer Hookup
Home Security
- Pest Guard System
- Termite Clearance
Parking
- 1 Car Detached Garage
- Assigned Parking
Outdoor Features
- Patio
- Porch
Utilities
- Central Air
- Heat Pump System
- Electric Water Heater
- Community Sewer or Septic
Listing and Financial Details
- Tax Lot 5
- Assessor Parcel Number 70076
Community Details
Overview
- Legends Subdivision
Security
- Resident Manager or Management On Site
- Security Lighting
- Fire and Smoke Detector
Ownership History
Date
Name
Owned For
Owner Type
Purchase Details
Listed on
Jul 3, 2019
Closed on
Aug 13, 2019
Sold by
Gainey Raiford
Bought by
Harris Elijah R and Harris Gladys A
Seller's Agent
Jesse Allen
Buyer's Agent
Denisha Harris
Keller Williams Realty Points East
List Price
$88,000
Sold Price
$90,000
Premium/Discount to List
$2,000
2.27%
Total Days on Market
4
Current Estimated Value
Home Financials for this Owner
Home Financials are based on the most recent Mortgage that was taken out on this home.
Estimated Appreciation
$73,959
Avg. Annual Appreciation
10.31%
Purchase Details
Closed on
Jul 3, 2007
Sold by
Fairway Investments Properties Llc
Bought by
Gainey Raiford
Home Financials for this Owner
Home Financials are based on the most recent Mortgage that was taken out on this home.
Original Mortgage
$89,900
Interest Rate
6.25%
Mortgage Type
Adjustable Rate Mortgage/ARM
Similar Homes in Winterville, NC
Create a Home Valuation Report for This Property
The Home Valuation Report is an in-depth analysis detailing your home's value as well as a comparison with similar homes in the area
Home Values in the Area
Average Home Value in this Area
Purchase History
| Date | Buyer | Sale Price | Title Company |
|---|---|---|---|
| Harris Elijah R | -- | -- | |
| Gainey Raiford | $90,000 | None Available |
Source: Public Records
Mortgage History
| Date | Status | Borrower | Loan Amount |
|---|---|---|---|
| Open | Harris Elijah R | $256,582 | |
| Closed | Harris Elijah R | $256,582 | |
| Previous Owner | Gainey Raiford | $89,900 |
Source: Public Records
Property History
| Date | Event | Price | Change | Sq Ft Price |
|---|---|---|---|---|
| 08/22/2019 08/22/19 | Sold | $90,000 | +2.3% | $79 / Sq Ft |
| 07/07/2019 07/07/19 | Pending | -- | -- | -- |
| 07/03/2019 07/03/19 | For Sale | $88,000 | -- | $77 / Sq Ft |
Source: Hive MLS
Tax History Compared to Growth
Tax History
| Year | Tax Paid | Tax Assessment Tax Assessment Total Assessment is a certain percentage of the fair market value that is determined by local assessors to be the total taxable value of land and additions on the property. | Land | Improvement |
|---|---|---|---|---|
| 2024 | $1,578 | $150,403 | $12,000 | $138,403 |
| 2023 | $1,179 | $89,235 | $9,000 | $80,235 |
| 2022 | $1,167 | $89,235 | $9,000 | $80,235 |
| 2021 | $1,155 | $89,235 | $9,000 | $80,235 |
| 2020 | $1,164 | $89,235 | $9,000 | $80,235 |
| 2019 | $1,083 | $80,647 | $9,000 | $71,647 |
| 2018 | $1,052 | $80,647 | $9,000 | $71,647 |
| 2017 | $1,052 | $80,647 | $9,000 | $71,647 |
| 2016 | $1,089 | $80,647 | $9,000 | $71,647 |
| 2015 | $1,089 | $84,828 | $9,000 | $75,828 |
| 2014 | $1,089 | $84,828 | $9,000 | $75,828 |
Source: Public Records
Agents Affiliated with this Home
-
Jesse Allen

Seller's Agent in 2019
Jesse Allen
(252) 714-1686
61 Total Sales
-
Denisha Harris
D
Buyer's Agent in 2019
Denisha Harris
Keller Williams Realty Points East
(252) 493-6714
16 Total Sales
Map
Source: Hive MLS
MLS Number: 100173973
APN: 070076
Nearby Homes
- 1201 Amethyst Way Unit C6
- 1201 Amethyst Way Unit C5
- 1201 Amethyst Way Unit C4
- 1201 Amethyst Way Unit C3
- 1201 Amethyst Way Unit C2
- 1201 Amethyst Way Unit C1
- 3201 Ridgeland Dr
- 3504 Sunstone Way Unit D6
- 3504 Sunstone Way Unit D5
- 3504 Sunstone Way Unit D4
- 3504 Sunstone Way Unit D3
- 3504 Sunstone Way Unit D2
- 3504 Sunstone Way Unit D1
- 1519 Stonebriar Dr
- 3809 E Vancroft Cir Unit C8
- 3116 Ridgeland Dr
- 3125 Ridgeland Dr
- 3108 Ridgeland Dr
- 3109 Ridgeland Dr
- 3341 Stone Bend Dr
- 1310 Thomas Langston Rd Unit 7
- 1310 Thomas Langston Rd Unit 6
- 1310 Thomas Langston Rd Unit 5
- 1310 Thomas Langston Rd Unit 4
- 1310 Thomas Langston Rd Unit 2
- 1310 Thomas Langston Rd Unit 1
- 1310 Thomas Langston Rd
- 1300 Thomas Langston Rd Unit 9
- 1300 Thomas Langston Rd Unit 8
- 1300 Thomas Langston Rd Unit 7
- 1300 Thomas Langston Rd Unit 5
- 1300 Thomas Langston Rd Unit 4
- 1300 Thomas Langston Rd Unit 3
- 1300 Thomas Langston Rd Unit 2
- 1300 Thomas Langston Rd Unit 1
- 1300 Thomas Langston Rd
- 1320 Thomas Langston Rd Unit 6
- 1320 Thomas Langston Rd Unit 5
- 1320 Thomas Langston Rd Unit 4
- 1320 Thomas Langston Rd Unit 3
