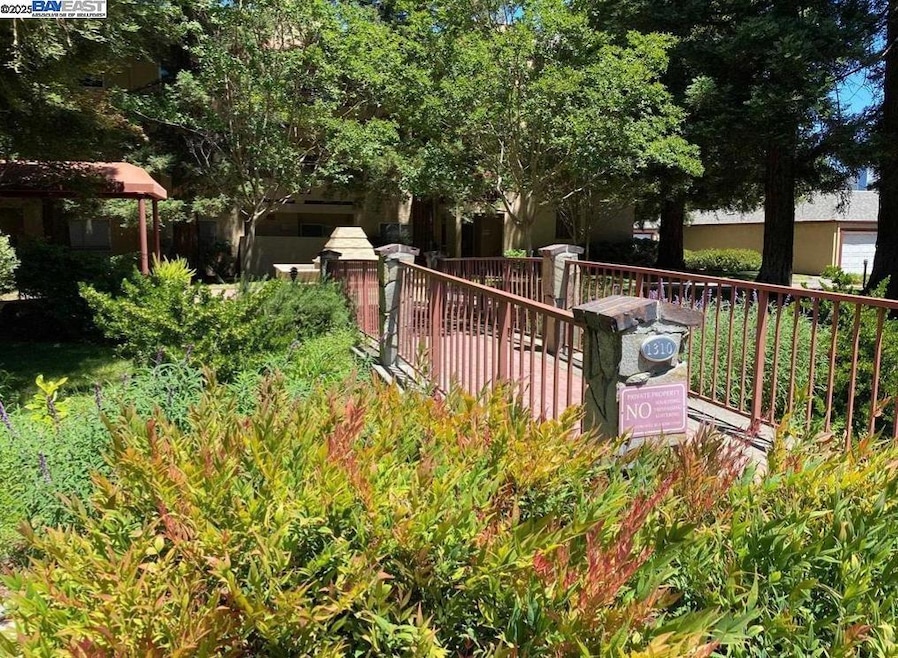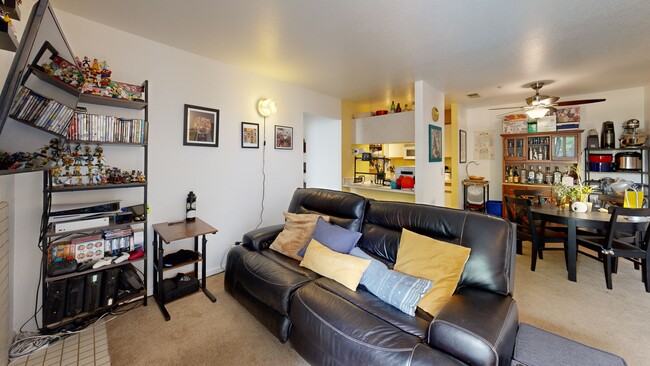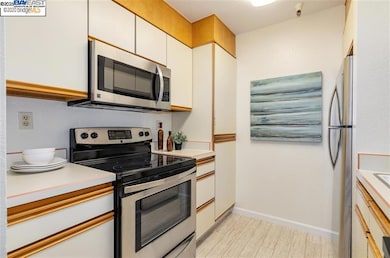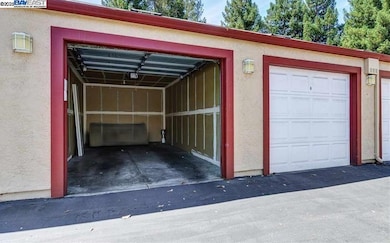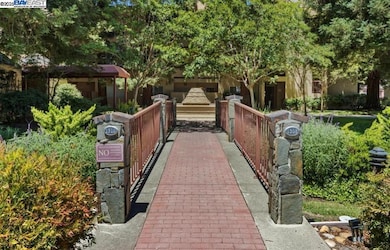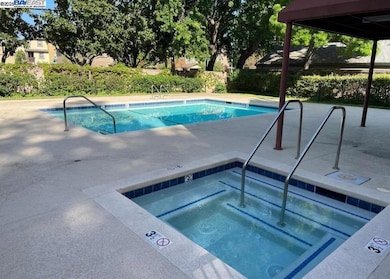
1310 Walden Rd Unit 11 Walnut Creek, CA 94597
Contra Costa Centre NeighborhoodEstimated payment $3,505/month
Highlights
- Hot Property
- In Ground Pool
- Clubhouse
- Indian Valley Elementary School Rated A-
- Gated Community
- Contemporary Architecture
About This Home
This is a deal—seller wants it sold! Special Financing Welcome to 1310 Walden Road #11, a charming 2-bedroom, 2-bathroom condo in an unbeatable Walnut Creek location. This light-filled home features an open 980 sq ft floor plan with a cozy wood-burning fireplace and a sunlit balcony—perfect for morning coffee or evening relaxation. The generously sized bedrooms provide a comfortable retreat, and in-unit laundry adds everyday convenience. Includes two dedicated parking spaces, one of which is a detached 1-car garage, plus access to community amenities including a pool, jacuzzi, and clubhouse. Outdoor lovers will appreciate the nearby Iron Horse Trail for walking and biking. Centrally located with easy access to Pleasant Hill and Walnut Creek BART, local shopping, restaurants, and entertainment. HOA dues include water and garbage. Walnut Creek offers top-rated schools, fine dining, world-class shopping at Broadway Plaza, cultural attractions like the Lesher Center, and parks and trails for every lifestyle. Don’t miss this opportunity—comfort, value, and prime location all in one!
Property Details
Home Type
- Condominium
Est. Annual Taxes
- $4,912
Year Built
- Built in 1986
Lot Details
- Zero Lot Line
HOA Fees
- $734 Monthly HOA Fees
Parking
- 1 Car Detached Garage
- Garage Door Opener
- Off-Street Parking
Home Design
- Contemporary Architecture
- Composition Shingle Roof
- Stucco
Interior Spaces
- 2-Story Property
- Family Room with Fireplace
Kitchen
- Electric Cooktop
- Dishwasher
Flooring
- Carpet
- Tile
Bedrooms and Bathrooms
- 2 Bedrooms
- 2 Full Bathrooms
Laundry
- Stacked Washer and Dryer
- 220 Volts In Laundry
Pool
- In Ground Pool
- Fence Around Pool
Utilities
- Forced Air Heating and Cooling System
- Gas Water Heater
Listing and Financial Details
- Assessor Parcel Number 1722900113
Community Details
Overview
- Association fees include common area maintenance, exterior maintenance, management fee, reserves, trash, water/sewer, ground maintenance
- Association Phone (925) 746-0542
- Fountain Springs Subdivision
- Greenbelt
Recreation
- Community Pool
- Community Spa
Additional Features
- Clubhouse
- Gated Community
Matterport 3D Tour
Floorplan
Map
Home Values in the Area
Average Home Value in this Area
Tax History
| Year | Tax Paid | Tax Assessment Tax Assessment Total Assessment is a certain percentage of the fair market value that is determined by local assessors to be the total taxable value of land and additions on the property. | Land | Improvement |
|---|---|---|---|---|
| 2025 | $4,912 | $353,600 | $227,695 | $125,905 |
| 2024 | $4,797 | $346,668 | $223,231 | $123,437 |
| 2023 | $4,797 | $339,871 | $218,854 | $121,017 |
| 2022 | $4,742 | $333,208 | $214,563 | $118,645 |
| 2021 | $4,615 | $326,675 | $210,356 | $116,319 |
| 2019 | $4,498 | $316,988 | $204,118 | $112,870 |
| 2018 | $4,362 | $310,773 | $200,116 | $110,657 |
| 2017 | $4,271 | $304,681 | $196,193 | $108,488 |
| 2016 | $4,179 | $298,708 | $192,347 | $106,361 |
| 2015 | $4,086 | $294,222 | $189,458 | $104,764 |
| 2014 | $4,033 | $288,459 | $185,747 | $102,712 |
Property History
| Date | Event | Price | List to Sale | Price per Sq Ft |
|---|---|---|---|---|
| 11/10/2025 11/10/25 | For Sale | $449,000 | -- | $458 / Sq Ft |
Purchase History
| Date | Type | Sale Price | Title Company |
|---|---|---|---|
| Grant Deed | -- | None Listed On Document | |
| Grant Deed | -- | None Listed On Document | |
| Interfamily Deed Transfer | $88,000 | Chicago Title Co | |
| Gift Deed | -- | North American Title | |
| Interfamily Deed Transfer | -- | North American Title |
Mortgage History
| Date | Status | Loan Amount | Loan Type |
|---|---|---|---|
| Previous Owner | $175,000 | Purchase Money Mortgage |
About the Listing Agent

About Mike Hyles
Broker/Owner | Real Estate Expert
RE/MAX 1st Choice
With over 34 years of real estate experience, Mike Hyles has built a reputation as a trusted broker and leader in the real estate community. Since starting his career in 1991, Mike has consistently earned awards for outstanding performance, demonstrating a proven track record of success in both residential and investment properties across Northern California.
As the Broker/Owner of RE/MAX 1st Choice, Mike
Michael's Other Listings
Source: Bay East Association of REALTORS®
MLS Number: 41117132
APN: 172-290-011-3
- 1308 Walden Rd Unit 32
- 1308 Walden Rd Unit 37
- 2530 Oak Rd Unit 303
- 2550 Oak Rd Unit 115
- 2548 Jones Rd Unit 10
- 490 N Civic Dr Unit 101
- 2606 Jones Rd Unit B
- 470 N Civic Dr Unit 105
- 470 N Civic Dr Unit 204
- 470 N Civic Dr Unit 208
- 2578 Oak Rd Unit 212
- 2586 Oak Rd Unit 229
- 460 N Civic Dr Unit 106
- 440 N Civic Dr Unit 203
- 430 N Civic Dr Unit 411
- 440 N Civic Dr Unit 409
- 440 N Civic Dr Unit 105
- 2617 Oak Rd Unit C
- 356 Pimlico Dr
- 2704 Oak Rd Unit 80
- 530 N Civic Dr
- 430 N Civic Dr
- 350 N Civic Dr Unit 206
- 310 N Civic Dr Unit 315
- 2723 Oak Rd Unit K
- 230 Oak Cir
- 310 N Civic Dr Unit 511
- 1423 Homestead Ave
- 2634 Baldwin Ln
- 2634 Baldwin Ln
- 2383 N Main St Unit FL4-ID933
- 101 Hogan Ct
- 2383 N Main St
- 2318 San Juan Ave Unit 2
- 1555 Riviera Ave
- 161 N Civic Dr
- 7001 Sunne Ln Unit FL5-ID1901
- 1547 Geary Rd
- 2323 San Juan Ave
- 1001 Harvey Dr
