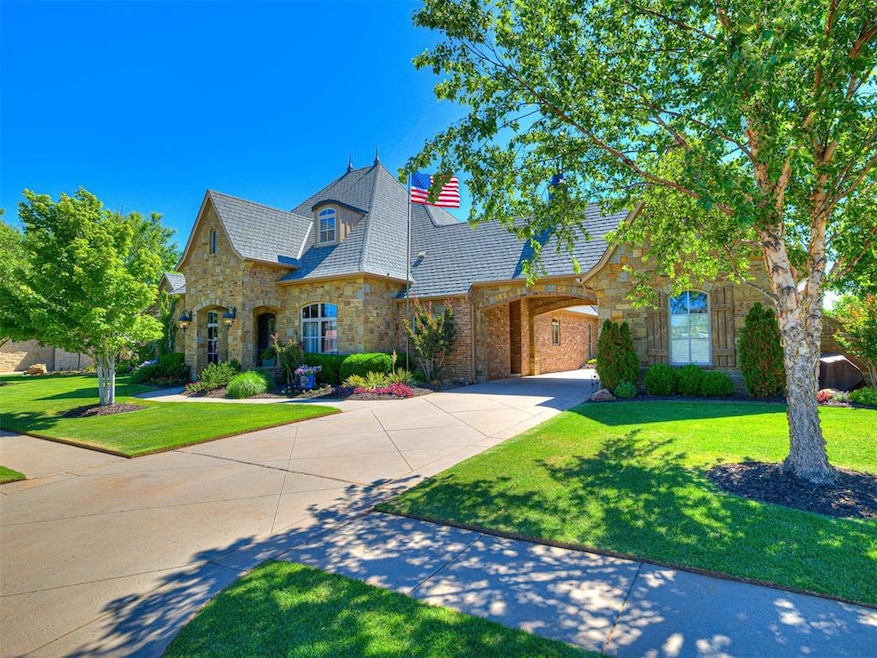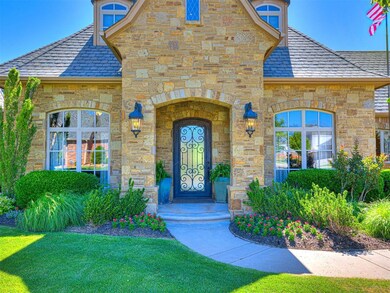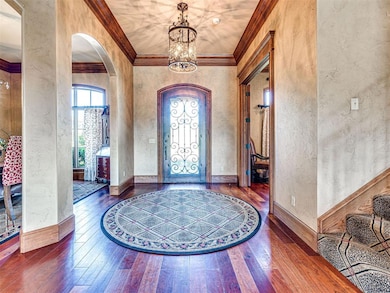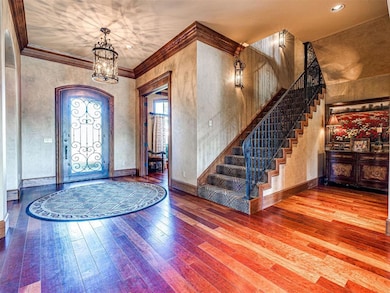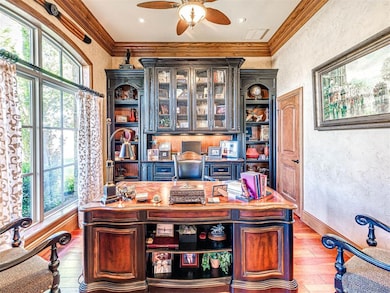
13100 Carriage Way Oklahoma City, OK 73142
Cobblestone NeighborhoodEstimated payment $5,376/month
Highlights
- Waterfront
- Traditional Architecture
- 2 Fireplaces
- Lake, Pond or Stream
- Outdoor Kitchen
- Covered patio or porch
About This Home
This stunning custom-designed executive home on a water-front lot in Cobblestone Park III offers 3 massive bedrooms, 3.5 bathrooms, and a three-car garage with a porte-cochère. Nestled in a gated community with lush green belts, five ponds with waterfalls, a fountain, and extensive paved walkways, it combines luxury and tranquility.The two-car garage is gas heated and has an adjoining garden tool room. Both garages have epoxy-based coating for easy surface maintenance. Professionally landscaped with flower beds, Zoysia turf, and a 15-zone sprinkler system, the backyard connects to greenbelt trails and water features. A sleek Monte Carlo steel door with security panel adds curb appeal.Inside, red-oak woodwork, crown molding, custom fixtures, and can lights create a warm, refined atmosphere. An 11-foot ceiling welcomes you into large open spaces—living, dining, and kitchen—all flowing seamlessly. The living room features a floor-to-ceiling fireplace with gas logs and expansive windows overlooking the patio with an outdoor fireplace and built-in grill.The chef’s kitchen boasts granite counters, two islands, dual sinks, high-end appliances including double ovens and a six-burner cooktop, a trash compactor, and a walk-in pantry. The formal dining and office have built-in cabinetry, and cherrywood floors continue throughout the main areas. The other side of the kitchen connects to a private butler’s pantry with wine rack, beverage cooler, and copper sink leading to a formal dining room.An arched hall leads to a den/media room with surround sound, a flat-screen TV, and can also serve as a 4th bedroom. The first-floor primary suite is a retreat with an expansive bathroom, jaw-dropping tub, walk-in closet, safe room, and a secret passageway to the office. (Yes, a secret doorway! Shhh!) The iron banister staircase leads to two large guest bedrooms, each with a private ensuite, offering privacy and comfort.Don’t miss this stunning home in a premier community!
Home Details
Home Type
- Single Family
Est. Annual Taxes
- $9,842
Year Built
- Built in 2009
Lot Details
- 0.36 Acre Lot
- Waterfront
- Interior Lot
HOA Fees
- $125 Monthly HOA Fees
Parking
- 3 Car Attached Garage
- Driveway
Home Design
- Traditional Architecture
- Slab Foundation
- Brick Frame
- Composition Roof
Interior Spaces
- 4,146 Sq Ft Home
- 2-Story Property
- 2 Fireplaces
- Gas Log Fireplace
- Water Views
Kitchen
- Microwave
- Dishwasher
- Compactor
- Disposal
Bedrooms and Bathrooms
- 3 Bedrooms
Outdoor Features
- Lake, Pond or Stream
- Covered patio or porch
- Outdoor Kitchen
- Fire Pit
- Outdoor Grill
Schools
- Will Rogers Elementary School
- Hefner Middle School
- Putnam City North High School
Utilities
- Central Heating and Cooling System
Community Details
- Association fees include garbage service, gated entry, greenbelt, insurance, maintenance
- Mandatory home owners association
Listing and Financial Details
- Legal Lot and Block 5 / 2
Map
Home Values in the Area
Average Home Value in this Area
Tax History
| Year | Tax Paid | Tax Assessment Tax Assessment Total Assessment is a certain percentage of the fair market value that is determined by local assessors to be the total taxable value of land and additions on the property. | Land | Improvement |
|---|---|---|---|---|
| 2024 | $9,842 | $84,187 | $15,917 | $68,270 |
| 2023 | $9,842 | $81,735 | $15,218 | $66,517 |
| 2022 | $9,670 | $79,355 | $16,101 | $63,254 |
| 2021 | $9,295 | $77,044 | $15,413 | $61,631 |
| 2020 | $8,980 | $74,800 | $17,908 | $56,892 |
| 2019 | $8,971 | $75,845 | $17,882 | $57,963 |
| 2018 | $8,719 | $73,637 | $0 | $0 |
| 2017 | $8,477 | $71,491 | $11,438 | $60,053 |
| 2016 | $8,211 | $69,409 | $11,800 | $57,609 |
| 2015 | $8,200 | $68,516 | $11,800 | $56,716 |
| 2014 | $7,730 | $67,156 | $11,800 | $55,356 |
Property History
| Date | Event | Price | Change | Sq Ft Price |
|---|---|---|---|---|
| 05/25/2025 05/25/25 | Pending | -- | -- | -- |
| 05/22/2025 05/22/25 | For Sale | $835,000 | -- | $201 / Sq Ft |
Purchase History
| Date | Type | Sale Price | Title Company |
|---|---|---|---|
| Interfamily Deed Transfer | -- | Capitol Abstract & Title Co | |
| Warranty Deed | $122,000 | Capitol Abstract & Title |
Mortgage History
| Date | Status | Loan Amount | Loan Type |
|---|---|---|---|
| Closed | $611,407 | Construction |
Similar Homes in Oklahoma City, OK
Source: MLSOK
MLS Number: 1170852
APN: 208121350
- 8332 NW 130th Cir
- 8341 NW 129th Ct
- 8421 NW 130th Terrace
- 8104 NW 130th Place
- 8109 NW 130th Place
- 8416 NW 130th St
- 12812 Cobblestone Curve Rd
- 12808 Cobblestone Curve Rd
- 12804 Cobblestone Curve Rd
- 12601 Brickstone Ct
- 8413 NW 125th St
- 8033 NW 124th St
- 8016 NW 124th St
- 12800 Red Spruce Cir
- 8521 NW 126th St
- 8509 NW 125th St
- 12801 Red Spruce Cir
- 8517 NW 124th St
- 8521 NW 124th St
- 13208 MacKinac Island Dr
