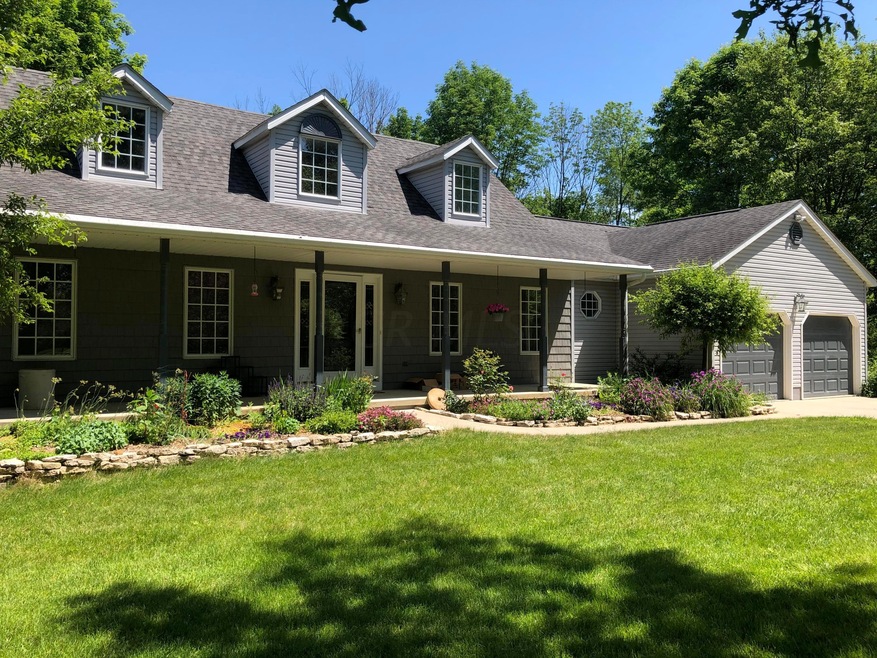
13100 Havens Corners Rd SW Pataskala, OH 43062
Estimated Value: $581,000 - $594,061
Highlights
- 5.26 Acre Lot
- Main Floor Primary Bedroom
- 2 Car Attached Garage
- Deck
- Heated Sun or Florida Room
- Patio
About This Home
As of July 2020ABSOLUTELY GORGEOUS CUSTOM HOME ON BEAUTIFUL 5+ ACRE LOT! PRIME LOCATION, SECLUDED BY PICTURESQUE LANDSCAPING AND MARVELOUS WOODED VIEWS!! Enjoy the large open concept with towering 2-story entry and over sized rooms. Impressive chefs kitchen with BRAND NEW stainless steel appliances last year, and tons of extra counter space. First floor laundry with nice stackable washer/dryer set that stays with buyer. ***14 x 16 FOUR SEASON ROOM!*** Private first floor master bedroom suite with spa type bath. Lovely gardens abound as this property has been meticulously maintained. This forever home will go to a very lucky buyer. MUST SEE!!
Home Details
Home Type
- Single Family
Est. Annual Taxes
- $5,806
Year Built
- Built in 1995
Lot Details
- 5.26 Acre Lot
Parking
- 2 Car Attached Garage
Home Design
- Block Foundation
- Vinyl Siding
Interior Spaces
- 2,686 Sq Ft Home
- 2-Story Property
- Insulated Windows
- Family Room
- Heated Sun or Florida Room
- Basement
- Crawl Space
Kitchen
- Gas Range
- Microwave
- Dishwasher
Bedrooms and Bathrooms
- 3 Bedrooms | 1 Primary Bedroom on Main
- Garden Bath
Outdoor Features
- Deck
- Patio
- Shed
- Storage Shed
- Outbuilding
Utilities
- Central Air
- Heating System Uses Gas
- Well
Listing and Financial Details
- Assessor Parcel Number 063-141648-00.003
Ownership History
Purchase Details
Home Financials for this Owner
Home Financials are based on the most recent Mortgage that was taken out on this home.Purchase Details
Purchase Details
Similar Homes in the area
Home Values in the Area
Average Home Value in this Area
Purchase History
| Date | Buyer | Sale Price | Title Company |
|---|---|---|---|
| Browning Tashina | $410,000 | Acs Gahanna Title | |
| Vojacek Michael J | -- | None Available | |
| Vojacek Joseph J | -- | None Available |
Mortgage History
| Date | Status | Borrower | Loan Amount |
|---|---|---|---|
| Closed | Browning Tashina | $369,000 | |
| Closed | Vojacek Joseph J | $150,000 | |
| Closed | Vojacek Joseph J | $150,000 |
Property History
| Date | Event | Price | Change | Sq Ft Price |
|---|---|---|---|---|
| 03/31/2025 03/31/25 | Off Market | $410,000 | -- | -- |
| 07/15/2020 07/15/20 | Sold | $410,000 | 0.0% | $153 / Sq Ft |
| 06/09/2020 06/09/20 | For Sale | $410,000 | -- | $153 / Sq Ft |
Tax History Compared to Growth
Tax History
| Year | Tax Paid | Tax Assessment Tax Assessment Total Assessment is a certain percentage of the fair market value that is determined by local assessors to be the total taxable value of land and additions on the property. | Land | Improvement |
|---|---|---|---|---|
| 2024 | $11,653 | $154,910 | $51,870 | $103,040 |
| 2023 | $8,263 | $154,910 | $51,870 | $103,040 |
| 2022 | $7,283 | $117,920 | $31,960 | $85,960 |
| 2021 | $7,423 | $117,920 | $31,960 | $85,960 |
| 2020 | $6,795 | $117,920 | $31,960 | $85,960 |
| 2019 | $5,806 | $95,310 | $23,660 | $71,650 |
| 2018 | $5,866 | $0 | $0 | $0 |
| 2017 | $5,176 | $0 | $0 | $0 |
| 2016 | $8,947 | $0 | $0 | $0 |
| 2015 | $4,350 | $0 | $0 | $0 |
| 2014 | $6,450 | $0 | $0 | $0 |
| 2013 | $4,149 | $0 | $0 | $0 |
Agents Affiliated with this Home
-
Gary Hoch

Seller's Agent in 2020
Gary Hoch
RE/MAX
(614) 258-2525
1 in this area
83 Total Sales
-
Leah Ackerman

Buyer's Agent in 2020
Leah Ackerman
Cutler Real Estate
(614) 306-5050
2 in this area
119 Total Sales
Map
Source: Columbus and Central Ohio Regional MLS
MLS Number: 220018040
APN: 063-141648-00.003
- 0 Mink St SW Unit 13 225006231
- 0 Mink St SW
- 0 Havens Corners Rd Unit 23001882
- 0 Havens Corners Rd
- 5250 Summit Rd SW
- 250 Rosie Ave
- 226 Rosie Ave
- 13770 Cleveland Rd SW
- 332 Masonglen Ct
- 64 Brooksedge Dr E
- 755 Woodington Dr
- 14193 Cleveland Rd SW
- 1213 Parsons Ct
- 347 Wyncroft
- 1208 Parsons Ct
- 14543 Cleveland Rd SW
- 1528 Mckinney Ln
- 13441 Graham Rd SW
- 133 Barry Knoll Dr
- 1552 Roscommon Dr
- 13100 Havens Corners Rd SW
- 13040 Havens Corners Rd SW
- 13138 Havens Corners Rd SW
- 13160 Havens Corners Rd SW
- 13081 Havens Corners Rd
- 13178 Havens Corners Rd SW
- 12990 Havens Corners Rd SW
- 301 Saddle Path Ln
- 13011 Havens Corners Rd SW
- 13029 Havens Corners Rd SW
- 13230 Havens Corners Rd SW
- 13157 Havens Corners Rd SW
- 13276 Havens Corners Rd SW
- 13233 Havens Corners Rd SW
- 13258 Havens Corners Rd SW
- 12767 Havens Corners Rd SW
- 12977 Havens Corners Rd SW
- 13196 Havens Corners Rd SW
- 12750 Havens Corners Rd SW
- 12751 Havens Corners Rd SW
