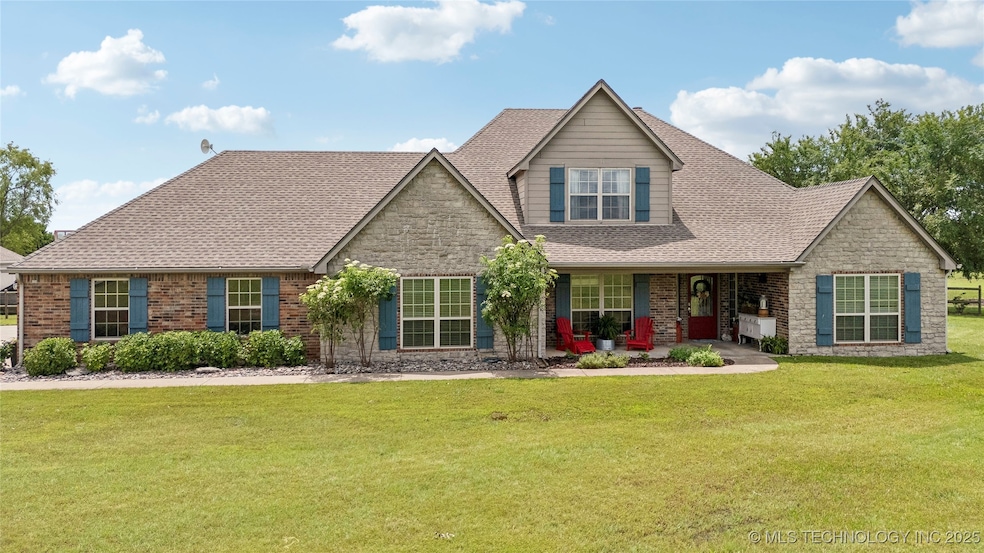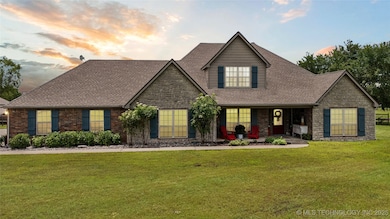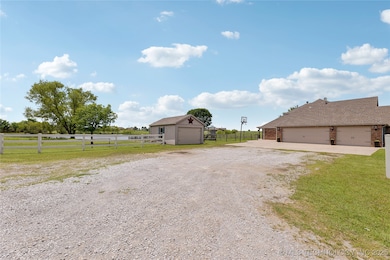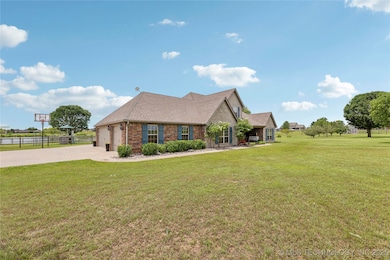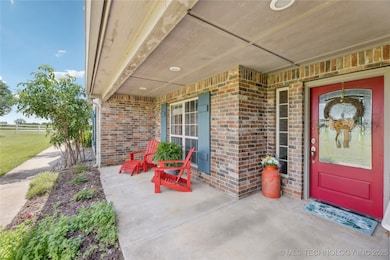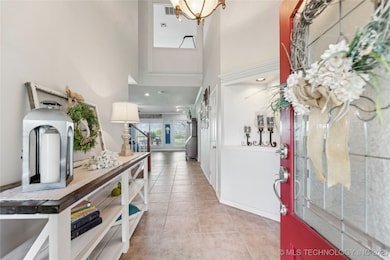
13100 S 4080 Rd Oologah, OK 74053
Estimated payment $3,823/month
Highlights
- Horses Allowed On Property
- Fruit Trees
- Wood Flooring
- Second Garage
- Vaulted Ceiling
- Quartz Countertops
About This Home
This may be the property you've been looking for! Enjoy country living at its finest in this beautiful 4/3.5/4 home on 8 (m/l) picturesque acres with a 3/4 acre (m/l) private stocked pond. Beautiful kitchen remodel with tons of cabinets, giant quartz working/eating island & double pantries. Spacious living room w/WB fireplace opens to kitchen, so the living or entertaining space is huge. Great office w/ vaulted ceiling & closet could also be a 5th BR if needed. Pretty primary BR w/coffered ceiling has en suite bath with dbl sinks, soaker tub, lg walk-in closet, walk-in shower & patio access, All secondary BRs are really spacious w/walk-in closets. The upstairs gameroom includes a full bath & kitchenette. Relax on the XL covered back porch overlooking the water. Horses would love it here: lush green pasture, hitching post, loafing shed & paddock setup. Chicken coop w/electric gate. Fruit trees & bushes incl blackberry, red currant, elderberry, apple, pear, peach & plum. Extras: 2024 HWH & 1st floor AC, 6-yr-old roof w/ Z Ridge shingles & RV/boat pad, to name a few. Easy access to Highway 169. Minutes to Owasso. GREAT property--must see
Home Details
Home Type
- Single Family
Est. Annual Taxes
- $4,486
Year Built
- Built in 2004
Lot Details
- 8.03 Acre Lot
- North Facing Home
- Dog Run
- Split Rail Fence
- Property is Fully Fenced
- Vinyl Fence
- Fruit Trees
- Mature Trees
Parking
- 4 Car Attached Garage
- Second Garage
- Parking Storage or Cabinetry
- Side Facing Garage
Home Design
- Brick Exterior Construction
- Slab Foundation
- Wood Frame Construction
- Fiberglass Roof
- Asphalt
- Stone
Interior Spaces
- 3,540 Sq Ft Home
- 2-Story Property
- Vaulted Ceiling
- Ceiling Fan
- Wood Burning Fireplace
- Gas Log Fireplace
- Vinyl Clad Windows
- Insulated Windows
- Insulated Doors
- Fire and Smoke Detector
- Washer and Electric Dryer Hookup
Kitchen
- Built-In Double Oven
- Cooktop
- Microwave
- Plumbed For Ice Maker
- Dishwasher
- Quartz Countertops
- Disposal
Flooring
- Wood
- Carpet
- Tile
Bedrooms and Bathrooms
- 4 Bedrooms
Eco-Friendly Details
- Energy-Efficient Windows
- Energy-Efficient Doors
- Ventilation
Outdoor Features
- Covered patio or porch
- Shed
- Storm Cellar or Shelter
- Rain Gutters
Schools
- Oologah Talala Elementary School
- Oologah Talala High School
Horse Facilities and Amenities
- Horses Allowed On Property
Utilities
- Zoned Heating and Cooling
- Multiple Heating Units
- Heating System Uses Gas
- Programmable Thermostat
- Gas Water Heater
- Aerobic Septic System
- Phone Available
Community Details
- No Home Owners Association
- Rogers Co Unplatted Subdivision
Listing and Financial Details
- Exclusions: Lockers in garage; two Pink peony plants around flag pole; all Rubbermaid Fasttracks & hooks in garage
Map
Home Values in the Area
Average Home Value in this Area
Tax History
| Year | Tax Paid | Tax Assessment Tax Assessment Total Assessment is a certain percentage of the fair market value that is determined by local assessors to be the total taxable value of land and additions on the property. | Land | Improvement |
|---|---|---|---|---|
| 2024 | $4,486 | $43,705 | $7,925 | $35,780 |
| 2023 | $4,486 | $42,432 | $7,429 | $35,003 |
| 2022 | $4,175 | $41,195 | $7,403 | $33,792 |
| 2021 | $4,079 | $40,379 | $7,453 | $32,926 |
| 2020 | $4,015 | $39,996 | $7,432 | $32,564 |
| 2019 | $3,913 | $37,700 | $6,930 | $30,770 |
| 2018 | $4,151 | $38,652 | $6,930 | $31,722 |
| 2017 | $4,357 | $38,319 | $6,930 | $31,389 |
| 2016 | $3,754 | $37,119 | $6,930 | $30,189 |
| 2015 | $3,428 | $36,038 | $6,930 | $29,108 |
| 2014 | $3,337 | $34,988 | $6,930 | $28,058 |
Property History
| Date | Event | Price | Change | Sq Ft Price |
|---|---|---|---|---|
| 05/28/2025 05/28/25 | For Sale | $649,900 | +86.2% | $184 / Sq Ft |
| 07/18/2016 07/18/16 | Sold | $349,000 | -6.9% | -- |
| 06/10/2016 06/10/16 | Pending | -- | -- | -- |
| 06/10/2016 06/10/16 | For Sale | $375,000 | -- | -- |
Purchase History
| Date | Type | Sale Price | Title Company |
|---|---|---|---|
| Joint Tenancy Deed | $349,000 | None Available | |
| Quit Claim Deed | -- | First American Title & Abstr | |
| Quit Claim Deed | -- | First American Title & Abstr | |
| Warranty Deed | $332,666 | None Available |
Mortgage History
| Date | Status | Loan Amount | Loan Type |
|---|---|---|---|
| Open | $302,600 | New Conventional | |
| Closed | $331,550 | New Conventional | |
| Previous Owner | $360,000 | Assumption | |
| Previous Owner | $360,000 | Assumption | |
| Previous Owner | $250,500 | Adjustable Rate Mortgage/ARM | |
| Previous Owner | $23,600 | New Conventional | |
| Previous Owner | $236,000 | New Conventional |
Similar Homes in Oologah, OK
Source: MLS Technology
MLS Number: 2522841
APN: 660080787
- 4971 Trade Wind Dr
- 5875 E Everetts Point
- 13851 S Valley Rd
- 4631 E 400 Rd
- 1110 S Catalina Dr
- 1105 S Marina Dr
- 12599 S Old Highway 169
- 9 E 420 Rd
- 12 E 420 Rd
- 12599 S Old Hwy 169
- 14062 S Crestview Rd
- 3160 E 406 Rd
- 2979 Cross Creek Dr
- 624 S Maple St
- 001 Highway 169
- 220 S Walnut St
- 000 HWY 88
- 0 S Pine St
- 2484 Cross Creek Dr
- 310 Alton Ave
