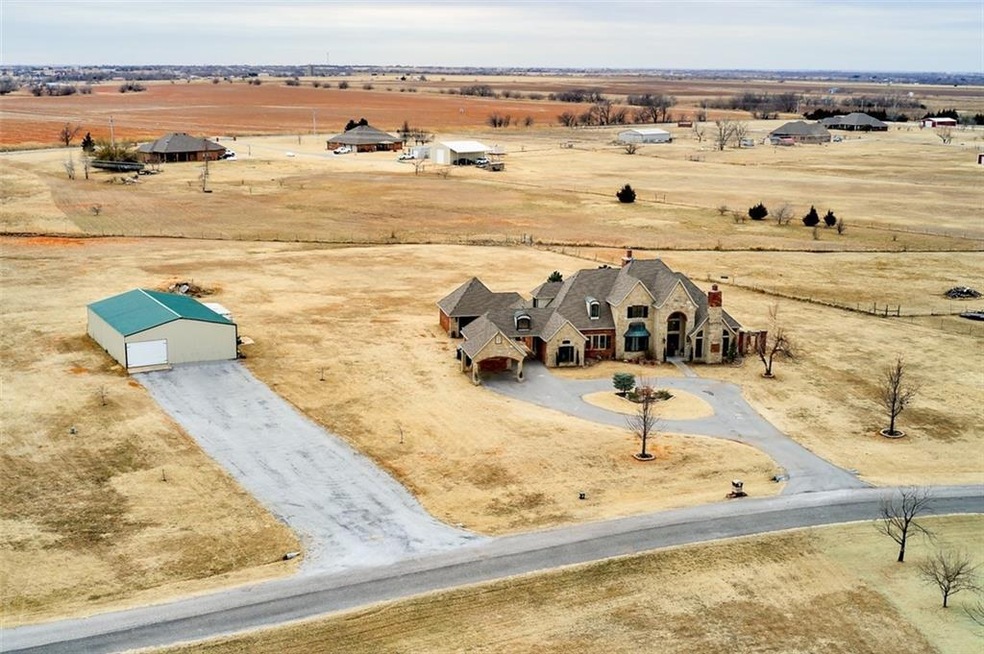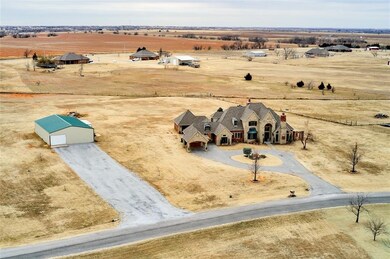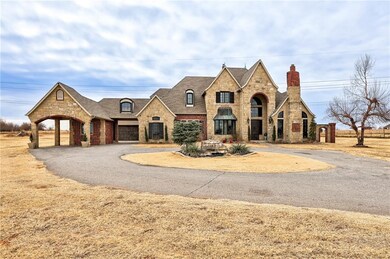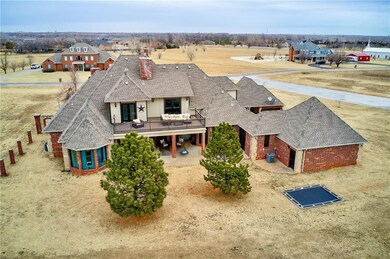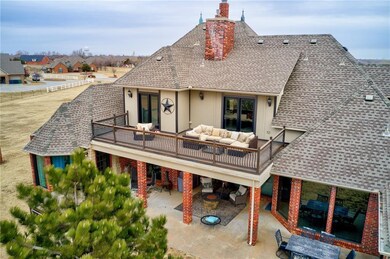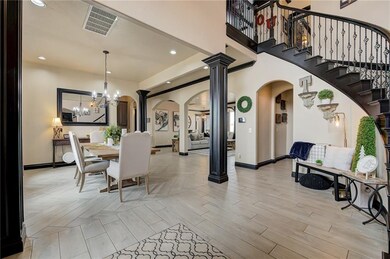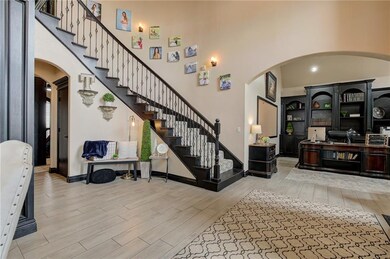
13100 SW 13th St Yukon, OK 73099
Somers Pointe NeighborhoodHighlights
- 5.11 Acre Lot
- Traditional Architecture
- 4 Fireplaces
- Meadow Brook Intermediate School Rated A-
- Whirlpool Bathtub
- Game Room
About This Home
As of March 2022CHARMING 5.11 Acres W/BEAUTIFUL 5 bedroom, 5.5 bath, Office, Workout Room, Pet Washing Station w/Kennel Area - 40x60 Shop w/Electric Located in Small, Private Area With NO HOA Just Minutes from I-40 & Turnpike - This Customized, Upgraded in 2020 Property in Mustang Schools is a ONE OF A KIND OPPORTUNITY. Enjoy Open Concept Living, Multiple Living Areas, 2nd Floor Balcony Sunsets, Any CHEF'S DREAM Kitchen to Cook & Entertain w/VIKING Professional Freestanding Double Oven LP 6 Gas Range Burner w/Top Griddle, Island w/Prep Sink - Frigidaire Professional Series Stainless Steel Refrigerator Freezer Combo, Dishwasher, Ice Maker, Stainless Steel Microwave - Vent Hood - Back Splash - Granite Counter Tops - Pantry - Cabinet Draw Pull Outs.
Private Master Suite Oasis w/Large Bedroom, Sitting Area, Massive Walk-In Closet w/Secret Room, his/her Sinks, Vanity, Jetted Tub, Rain/Body Sprayer Shower. All Bedrooms are Large w/On-Suite Bathrooms!! 4 Fireplaces - ENJOY In-Ground Trampoline & Much More!!
Home Details
Home Type
- Single Family
Est. Annual Taxes
- $9,821
Year Built
- Built in 2008
Lot Details
- 5.11 Acre Lot
- Cul-De-Sac
- Northeast Facing Home
- Wire Fence
- Interior Lot
Parking
- 3 Car Attached Garage
- Garage Door Opener
- Circular Driveway
- Gravel Driveway
Home Design
- Traditional Architecture
- Slab Foundation
- Brick Frame
- Composition Roof
- Stone
Interior Spaces
- 4,920 Sq Ft Home
- 2-Story Property
- Ceiling Fan
- 4 Fireplaces
- Game Room
- Utility Room with Study Area
- Laundry Room
- Inside Utility
- Home Gym
Kitchen
- Double Oven
- Electric Oven
- Gas Range
- Free-Standing Range
- Microwave
- Ice Maker
- Dishwasher
- Wood Stained Kitchen Cabinets
- Disposal
Flooring
- Carpet
- Tile
- Vinyl
Bedrooms and Bathrooms
- 5 Bedrooms
- Whirlpool Bathtub
Home Security
- Home Security System
- Fire and Smoke Detector
Outdoor Features
- Balcony
- Covered patio or porch
- Separate Outdoor Workshop
- Rain Gutters
Schools
- Riverwood Elementary School
- Mustang Central Middle School
- Mustang High School
Utilities
- Central Heating and Cooling System
- Programmable Thermostat
- Well
- Water Heater
- Water Softener
- Septic Tank
- Cable TV Available
Ownership History
Purchase Details
Purchase Details
Home Financials for this Owner
Home Financials are based on the most recent Mortgage that was taken out on this home.Purchase Details
Home Financials for this Owner
Home Financials are based on the most recent Mortgage that was taken out on this home.Purchase Details
Home Financials for this Owner
Home Financials are based on the most recent Mortgage that was taken out on this home.Purchase Details
Home Financials for this Owner
Home Financials are based on the most recent Mortgage that was taken out on this home.Purchase Details
Home Financials for this Owner
Home Financials are based on the most recent Mortgage that was taken out on this home.Purchase Details
Home Financials for this Owner
Home Financials are based on the most recent Mortgage that was taken out on this home.Similar Homes in Yukon, OK
Home Values in the Area
Average Home Value in this Area
Purchase History
| Date | Type | Sale Price | Title Company |
|---|---|---|---|
| Warranty Deed | -- | None Listed On Document | |
| Warranty Deed | $830,000 | Chicago Title | |
| Warranty Deed | $830,000 | Chicago Title | |
| Warranty Deed | $500,000 | Trustmark Title | |
| Interfamily Deed Transfer | -- | Capitol Abstract & Title Co | |
| Warranty Deed | -- | None Available | |
| Warranty Deed | $30,000 | -- | |
| Warranty Deed | $30,000 | -- | |
| Warranty Deed | -- | -- |
Mortgage History
| Date | Status | Loan Amount | Loan Type |
|---|---|---|---|
| Previous Owner | $612,500 | New Conventional | |
| Previous Owner | $612,500 | New Conventional | |
| Previous Owner | $400,000 | New Conventional | |
| Previous Owner | $403,000 | New Conventional | |
| Previous Owner | $41,248 | Unknown | |
| Previous Owner | $48,000 | Unknown | |
| Previous Owner | $417,000 | New Conventional | |
| Previous Owner | $414,400 | No Value Available | |
| Previous Owner | $27,000 | No Value Available |
Property History
| Date | Event | Price | Change | Sq Ft Price |
|---|---|---|---|---|
| 03/02/2022 03/02/22 | Sold | $830,000 | 0.0% | $169 / Sq Ft |
| 02/02/2022 02/02/22 | Pending | -- | -- | -- |
| 01/29/2022 01/29/22 | For Sale | $830,000 | +66.0% | $169 / Sq Ft |
| 11/30/2018 11/30/18 | Sold | $500,000 | -13.0% | $102 / Sq Ft |
| 10/26/2018 10/26/18 | Pending | -- | -- | -- |
| 05/24/2018 05/24/18 | For Sale | $575,000 | -- | $117 / Sq Ft |
Tax History Compared to Growth
Tax History
| Year | Tax Paid | Tax Assessment Tax Assessment Total Assessment is a certain percentage of the fair market value that is determined by local assessors to be the total taxable value of land and additions on the property. | Land | Improvement |
|---|---|---|---|---|
| 2024 | $9,821 | $91,075 | $8,932 | $82,143 |
| 2023 | $9,821 | $86,739 | $6,132 | $80,607 |
| 2022 | $8,098 | $71,456 | $6,132 | $65,324 |
| 2021 | $8,068 | $71,456 | $6,132 | $65,324 |
| 2020 | $8,266 | $71,456 | $6,132 | $65,324 |
| 2019 | $8,330 | $72,076 | $6,132 | $65,944 |
| 2018 | $7,773 | $67,039 | $6,064 | $60,975 |
| 2017 | $7,446 | $65,087 | $5,423 | $59,664 |
| 2016 | $7,206 | $65,086 | $4,800 | $60,286 |
| 2015 | $7,328 | $61,350 | $4,800 | $56,550 |
| 2014 | $7,328 | $63,758 | $4,800 | $58,958 |
Agents Affiliated with this Home
-
Ronnie Gulikers

Seller's Agent in 2022
Ronnie Gulikers
KW Summit
(405) 203-6709
1 in this area
172 Total Sales
-
Ashley Schubert

Buyer's Agent in 2022
Ashley Schubert
Bricks and Branches Realty
(405) 933-1071
2 in this area
135 Total Sales
-
Brian Woodward

Seller's Agent in 2018
Brian Woodward
RE/MAX
(405) 204-3000
1 in this area
222 Total Sales
-
Alysha Cowan
A
Buyer's Agent in 2018
Alysha Cowan
Bailee & Co. Real Estate
(405) 412-7986
43 Total Sales
Map
Source: MLSOK
MLS Number: 993175
APN: 090098949
- 13131 SW 15th St
- 13216 SW 10th St
- 1030 Belmonte Ct
- 1045 Belmonte Place
- 12929 SW 15 St
- 808 Scully Rd
- 13312 SW 8th St
- 12900 Torre Pines Ln
- 805 Scully Rd
- 12904 SW 8th St
- 13325 SW 8th St
- 801 Caladium Dr
- 729 Caladium Dr
- 804 Argos Rd
- 725 Caladium Dr
- 13304 SW 6th St
- 805 Patrick Way
- 612 Caladium Dr
- 15936 SW 12th St
- 16000 SW 12th St
