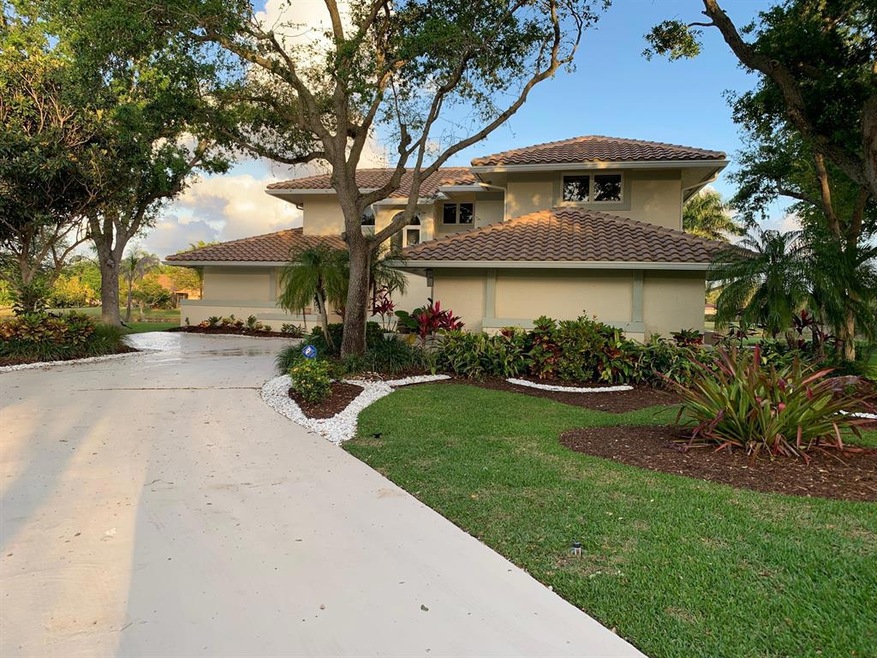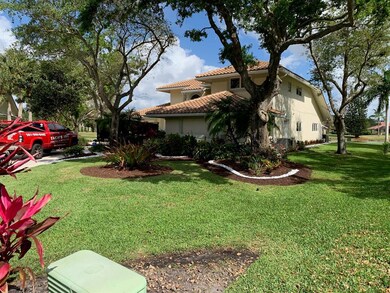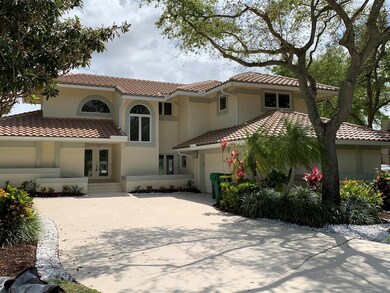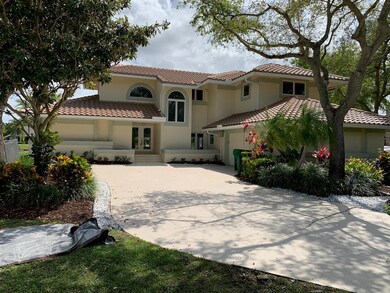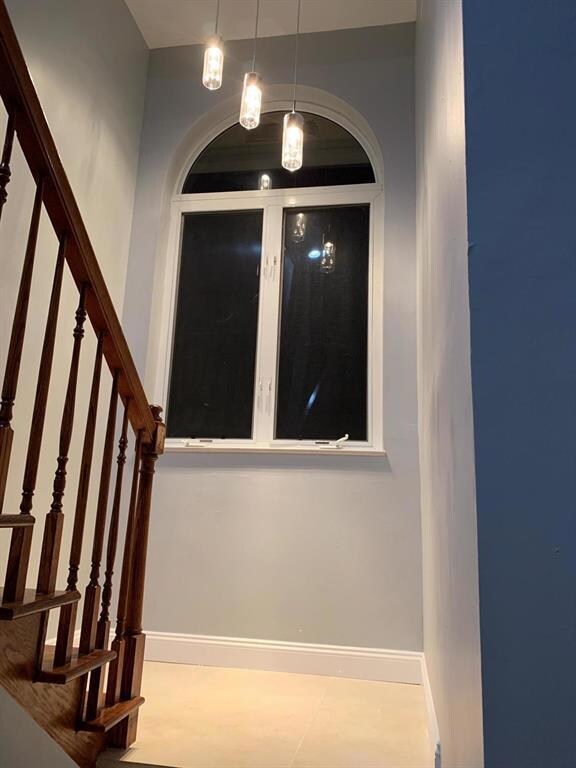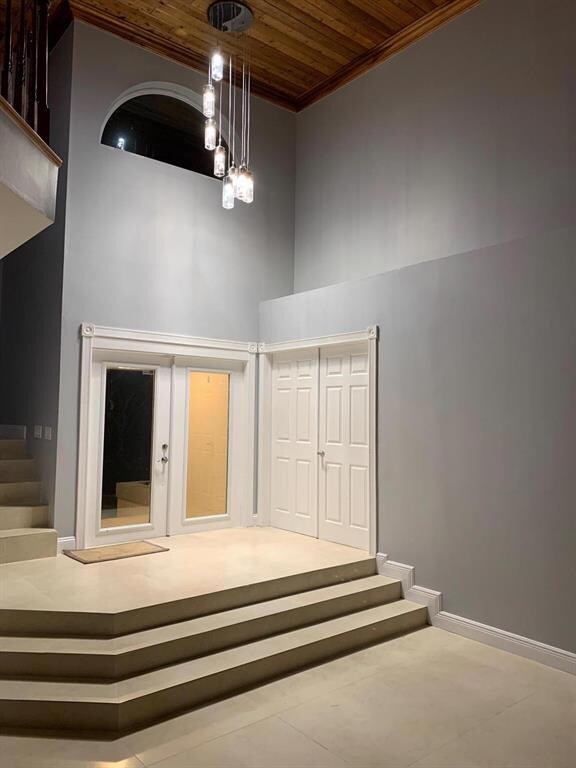
13100 SW 33rd Ct Davie, FL 33330
Flamingo Groves NeighborhoodEstimated Value: $1,321,000 - $1,490,000
Highlights
- Lake Front
- Deck
- Roman Tub
- Country Isles Elementary School Rated A-
- Vaulted Ceiling
- Wood Flooring
About This Home
As of September 2019This Beautiful Home is Back on the market since the original contract fell through. One of a kind modern two story newly renovated home with tropical landscape on the water is located on a private cul de sac in Whispering Pines on builders acre. Overlooking a canal & privately wooded park & horse trail. Next to walking/bike path, near Flamingo Gardens. The new kitchen is a chef's dream with new high end appliances including 42'' refrigerator, cook top/vent on the island, and double oven. The new master bathroom is modern and luxurious. The indoor open living area with high cedar cathedral ceilings is wired for an indoor and outdoor sound system,. The office/in-law suite/baby/nanny room has full bathroom. great neighborhood and neighbors. New Roof, Floors, Impact Windows, Kitchen/Baths.
Last Agent to Sell the Property
Thur Associates License #3061467 Listed on: 03/13/2019
Home Details
Home Type
- Single Family
Est. Annual Taxes
- $8,425
Year Built
- Built in 1989
Lot Details
- Lake Front
- Cul-De-Sac
- South Facing Home
- Irregular Lot
- Sprinkler System
HOA Fees
- $67 Monthly HOA Fees
Parking
- 2 Car Attached Garage
- Garage Door Opener
- Driveway
Property Views
- Lake
- Canal
- Garden
Home Design
- Barrel Roof Shape
Interior Spaces
- 3,354 Sq Ft Home
- 2-Story Property
- Built-In Features
- Vaulted Ceiling
- Ceiling Fan
- French Doors
- Entrance Foyer
- Great Room
- Family Room
- Open Floorplan
- Den
- Pull Down Stairs to Attic
Kitchen
- Breakfast Area or Nook
- Electric Range
- Microwave
- Dishwasher
- Kitchen Island
- Disposal
Flooring
- Wood
- Ceramic Tile
Bedrooms and Bathrooms
- 5 Bedrooms
- Closet Cabinetry
- Walk-In Closet
- 3 Full Bathrooms
- Dual Sinks
- Roman Tub
- Separate Shower in Primary Bathroom
Laundry
- Laundry in Garage
- Dryer
- Washer
- Laundry Tub
Home Security
- Home Security System
- Security Lights
- Motion Detectors
- Impact Glass
- Fire and Smoke Detector
Outdoor Features
- Deck
- Patio
Schools
- Country Isles Elementary School
- Western High School
Utilities
- Zoned Heating and Cooling
- Electric Water Heater
Listing and Financial Details
- Assessor Parcel Number 504023030780
Community Details
Overview
- Association fees include common areas
- Davie Whispering Pines Subdivision
Recreation
- Trails
Ownership History
Purchase Details
Home Financials for this Owner
Home Financials are based on the most recent Mortgage that was taken out on this home.Purchase Details
Home Financials for this Owner
Home Financials are based on the most recent Mortgage that was taken out on this home.Purchase Details
Home Financials for this Owner
Home Financials are based on the most recent Mortgage that was taken out on this home.Purchase Details
Purchase Details
Similar Homes in the area
Home Values in the Area
Average Home Value in this Area
Purchase History
| Date | Buyer | Sale Price | Title Company |
|---|---|---|---|
| Rodriguez Stacy Jaye | $757,800 | Ewm Title | |
| Pecaro Paul R | $630,000 | North American Title Insuran | |
| Horn Kimberly A | -- | Surealty Title Inc | |
| Horn Kimberly A | $315,000 | -- | |
| Available Not | $51,071 | -- |
Mortgage History
| Date | Status | Borrower | Loan Amount |
|---|---|---|---|
| Open | Rodriguez Stacy Jaye | $90,600 | |
| Open | Rodriguez Stacy Jaye | $484,350 | |
| Closed | Rodriguez Stacy Jaye | $121,877 | |
| Previous Owner | Pecaro Paul R | $100,000 | |
| Previous Owner | Pecaro Paul | $417,000 | |
| Previous Owner | Pecaro Paul R | $417,000 | |
| Previous Owner | Pecaro Paul R | $97,700 | |
| Previous Owner | Pecaro Paul R | $415,867 | |
| Previous Owner | Pecaro Paul R | $417,000 | |
| Previous Owner | Pecaro Paul R | $150,000 | |
| Previous Owner | Horn Kimberly A | $250,000 | |
| Previous Owner | Horn Kimberly A | $180,000 |
Property History
| Date | Event | Price | Change | Sq Ft Price |
|---|---|---|---|---|
| 09/04/2019 09/04/19 | Sold | $757,800 | -9.7% | $226 / Sq Ft |
| 08/05/2019 08/05/19 | Pending | -- | -- | -- |
| 03/13/2019 03/13/19 | For Sale | $839,000 | -- | $250 / Sq Ft |
Tax History Compared to Growth
Tax History
| Year | Tax Paid | Tax Assessment Tax Assessment Total Assessment is a certain percentage of the fair market value that is determined by local assessors to be the total taxable value of land and additions on the property. | Land | Improvement |
|---|---|---|---|---|
| 2025 | $12,054 | $623,380 | -- | -- |
| 2024 | $11,821 | $605,820 | -- | -- |
| 2023 | $11,821 | $588,180 | $0 | $0 |
| 2022 | $11,178 | $571,050 | $0 | $0 |
| 2021 | $10,409 | $532,140 | $0 | $0 |
| 2020 | $10,299 | $524,800 | $0 | $0 |
| 2019 | $8,708 | $446,700 | $0 | $0 |
| 2018 | $8,415 | $438,380 | $0 | $0 |
| 2017 | $8,270 | $429,370 | $0 | $0 |
| 2016 | $8,212 | $420,540 | $0 | $0 |
| 2015 | $8,401 | $417,620 | $0 | $0 |
| 2014 | $8,492 | $414,310 | $0 | $0 |
| 2013 | -- | $476,060 | $127,310 | $348,750 |
Agents Affiliated with this Home
-
Shary Thur-Pecaro

Seller's Agent in 2019
Shary Thur-Pecaro
Thur Associates
(561) 395-2441
8 Total Sales
Map
Source: BeachesMLS
MLS Number: R10512402
APN: 50-40-23-03-0780
- 13240 SW 32nd Ct
- 3450 SW 130th Ave
- 12922 Grand Oaks Dr
- 12854 Stonebrook Dr
- 13440 SW 36th Ct
- 12794 Stonebrook Dr
- 13505 SW 37th Place
- 12555 SW 34th Place
- 13520 SW 28th St
- 12483 Grand Oaks Dr
- 3051 SW 136th Ave
- 2850 W Stonebrook Cir
- 2753 W Stonebrook Cir
- 13390 SW 26th St
- 13450 SW 26th St
- 3230 SW 139th Terrace
- 13003 SW 41st St
- 12481 N Stonebrook Cr
- 12450 Oak Park Dr
- 2900 SW 139th Ave
- 13100 SW 33rd Ct
- 13120 SW 33rd Ct
- 13101 SW 33rd Ct
- 3401 SW 131st Terrace
- 3391 SW 131st Terrace
- 13140 SW 33rd Ct
- 3451 SW 131st Terrace
- 13141 SW 33rd Ct
- 13200 SW 33rd Ct
- 13201 SW 33rd Ct
- 3251 SW 131st Terrace
- 3390 SW 131st Terrace
- 3400 SW 131st Terrace
- 3350 SW 131st Terrace
- 13240 SW 33rd Ct
- 13220 13220 Sw 32nd Ct
- 13220 SW 32nd Ct
- 3201 SW 131st Terrace
- 13251 SW 33rd Ct
