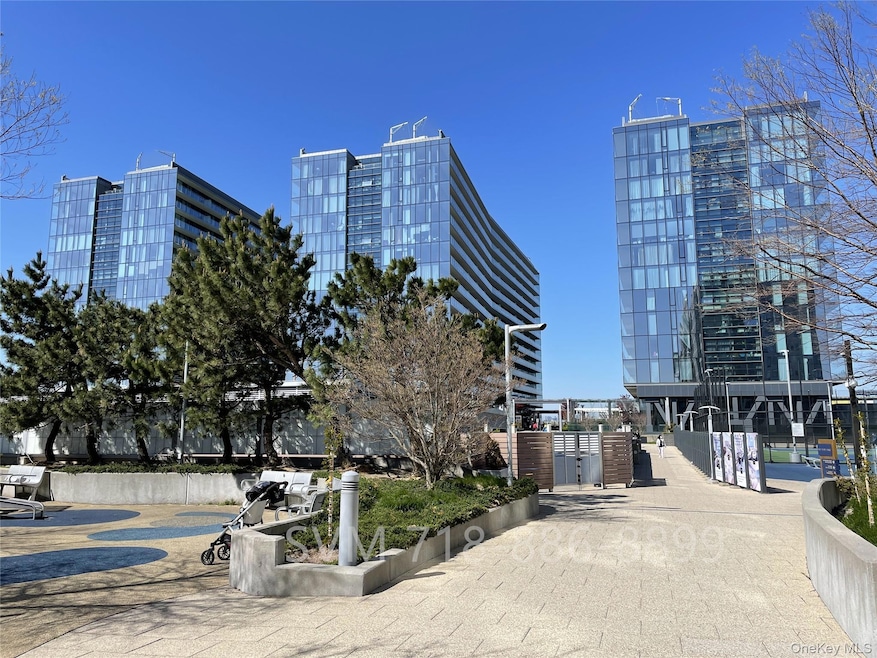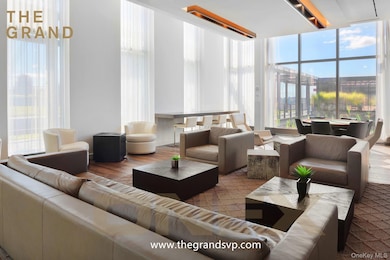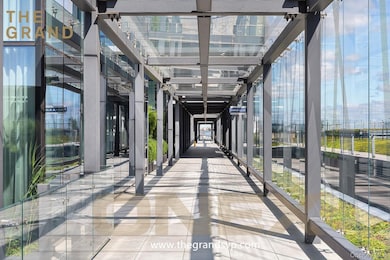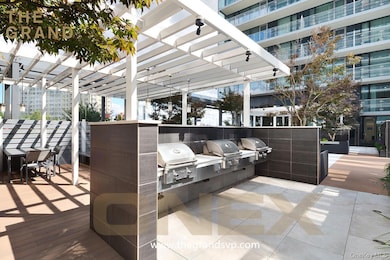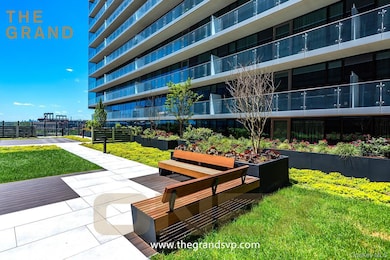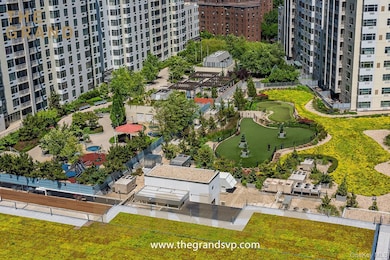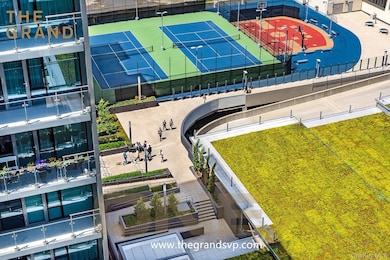
13101 40th Rd Unit 16R Flushing, NY 11354
Flushing NeighborhoodEstimated payment $6,145/month
Highlights
- Concierge
- Water Views
- Fitness Center
- P.S. 20 John Bowne Elementary Rated A-
- Golf Course Community
- Basketball Court
About This Home
Imagine a life where the exhilarating energy of New York City meets your own private sanctuary. This isn't a compromise; it's the reality at Skyview, nestled in the heart of Flushing—one of the city's most dynamic, convenient, and culturally rich neighborhoods. Step outside your door, and you're immersed in a world of authentic cuisine, bustling markets, and endless convenience. But the true magic begins when you retreat home.
Skyview doesn't just offer an apartment; it offers a resort-like domain in the sky. Ascend to our exclusive 4-acre rooftop oasis, a world removed from the streets below. Here, your personal escape awaits: unwind by the sparkling swimming pool, challenge a friend on the tennis courts, or practice your swing. Let your furry companion roam free in the dedicated dog park, or achieve your wellness goals in the state-of-the-art fitness center. This is more than a list of amenities; it's a curated lifestyle designed for leisure and vitality.
For those who demand perfection in every detail, the south-facing residences at Grand 3 present an unparalleled opportunity. Bathed in abundant, all-day sunlight, these homes are naturally bright and cheerful, ensuring a warm ambiance in the winter and a naturally airy feel in the summer. Expansive windows frame breathtaking, unobstructed views while advanced acoustic engineering ensures a remarkably quiet and peaceful interior—a serene escape with the world at your feet.
The pinnacle of this offering is a meticulously designed one-bedroom plus den residence, crafted for modern living. This home is a testament to sophisticated, contemporary design, featuring a brand-new interior with elegant, solid hardwood flooring that flows throughout. Floor-to-ceiling windows not only flood the space with light but also blend the indoor and outdoor living experience seamlessly. The layout is intelligently conceived to provide generous, well-defined spaces for both productivity and pleasure. A spacious kitchen, ready for culinary exploration, and a dedicated den—perfect as a home office or a quiet retreat—ensure that every aspect of your life is accommodated with style and grace.
This is more than an apartment; it's the next chapter in your life story. It’s for those who refuse to choose between urban excitement and tranquil living, between stunning views and absolute comfort. If your vision of home includes a vibrant community, unparalleled private amenities, year-round sunshine, and a beautifully crafted interior space, then your search ends here. Welcome to a life where every detail is designed for you.
Listing Agent
Skyview Management LLc Brokerage Phone: 718-886-8899 License #10401326418 Listed on: 09/25/2025
Property Details
Home Type
- Condominium
Est. Annual Taxes
- $7,343
Year Built
- Built in 2016
Lot Details
- Home fronts a creek
- Two or More Common Walls
- Landscaped
HOA Fees
- $880 Monthly HOA Fees
Parking
- 1,500 Car Garage
Property Views
- Water
- Skyline
Interior Spaces
- 756 Sq Ft Home
- Open Floorplan
- Built-In Features
- High Ceiling
- Double Pane Windows
- Floor-to-Ceiling Windows
- Wood Flooring
Kitchen
- Breakfast Bar
- Gas Oven
- Gas Cooktop
- Microwave
- Freezer
- Dishwasher
- Kitchen Island
- Marble Countertops
- Granite Countertops
- Disposal
Bedrooms and Bathrooms
- 1 Bedroom
- 1 Full Bathroom
Laundry
- Laundry Room
- Dryer
- Washer
Outdoor Features
- Above Ground Pool
- Basketball Court
Schools
- Ps 20 John Bowne Elementary School
- JHS 189 Daniel Carter Beard Middle School
- Flushing High School
Utilities
- Forced Air Heating and Cooling System
- Vented Exhaust Fan
- Cable TV Available
Listing and Financial Details
- Assessor Parcel Number 05066-3124
Community Details
Overview
- Association fees include common area maintenance, exterior maintenance, gas, heat, hot water, pool service, sewer, snow removal, trash, water
- Maintained Community
- Community Parking
- 23-Story Property
Amenities
- Concierge
- Doorman
- Door to Door Trash Pickup
- Clubhouse
- Lounge
- Package Room
- Elevator
Recreation
- Golf Course Community
- Tennis Courts
- Recreation Facilities
- Community Playground
- Fitness Center
- Community Pool
- Community Spa
- Park
- Dog Park
- Snow Removal
Pet Policy
- Pets Allowed
Building Details
- Security
Security
- Resident Manager or Management On Site
- Gated Community
Map
Home Values in the Area
Average Home Value in this Area
Tax History
| Year | Tax Paid | Tax Assessment Tax Assessment Total Assessment is a certain percentage of the fair market value that is determined by local assessors to be the total taxable value of land and additions on the property. | Land | Improvement |
|---|---|---|---|---|
| 2025 | $6,922 | $58,750 | $6,962 | $51,788 |
| 2024 | $6,922 | $55,367 | $6,962 | $48,405 |
| 2023 | $6,701 | $53,596 | $6,962 | $46,634 |
| 2022 | $6,376 | $57,763 | $6,962 | $50,801 |
| 2021 | $6,086 | $49,615 | $6,962 | $42,653 |
| 2020 | $4,033 | $50,833 | $6,962 | $43,871 |
| 2019 | $5,429 | $49,394 | $6,962 | $42,432 |
| 2018 | $1,961 | $15,551 | $4,249 | $11,302 |
Property History
| Date | Event | Price | List to Sale | Price per Sq Ft |
|---|---|---|---|---|
| 09/25/2025 09/25/25 | For Sale | $888,000 | -- | $1,175 / Sq Ft |
Purchase History
| Date | Type | Sale Price | Title Company |
|---|---|---|---|
| Deed | $780,000 | -- | |
| Deed | $966,052 | -- |
Mortgage History
| Date | Status | Loan Amount | Loan Type |
|---|---|---|---|
| Open | $546,000 | Purchase Money Mortgage |
About the Listing Agent
JIAXING's Other Listings
Source: OneKey® MLS
MLS Number: 916056
APN: 05066-3124
- 131-01 40th Rd Unit PH3F
- 131-01 40th Rd Unit 19Z
- 131-01 40th Rd Unit 11N
- 131-01 40th Rd Unit 19A
- 131-01 40th Rd Unit 17S
- 131-01 40th Rd Unit 11A
- 131-01 40th Rd Unit 12F
- 13103 40th Rd Unit 10H
- 13101 40th Rd Unit 19P
- 13101 40th Rd Unit 10C
- 13101 40th Rd Unit 11M
- 131-05 40th Rd Unit 11T
- 131-05 40th Rd Unit 17M
- 131-05 40th Rd Unit 15G
- 131-05 40th Rd Unit 11M
- 131-05 40th Rd Unit PH1D
- 131-05 40th Rd Unit 15 M
- 131-05 40th Rd Unit Ph1T
- 13105 40th Rd Unit 15E
- 131-02A 40 Rd Unit 17I
- 13101 40th Rd Unit 16L
- 13103 40th Rd Unit 18
- 131-01 40th Rd Unit 11P
- 131-05 40th Rd Unit 12T
- 131-02 40th Rd Unit 16M
- 131-02B 40th Rd Unit 7O
- 131-02B 40th Rd Unit 7R
- 131-03 40th Rd Unit PH1Y
- 131-03 40th Rd Unit 10 Q
- 131-03 40th Rd Unit 8J
- 40-22 College Point Blvd Unit PH2K
- 4026 College Point Blvd Unit 8M
- 40-26 College Point Blvd Unit 18K
- 40-26 College Point Blvd Unit 8M
- 133-27 39th Ave Unit 12S
- 133-27 39th Ave Unit 5B
- 39-16 Prince St Unit 9
- 39-16 Prince St Unit 7A
- 133-36 37th Ave Unit PH1F
- 132-30 Pople Ave Unit 3
