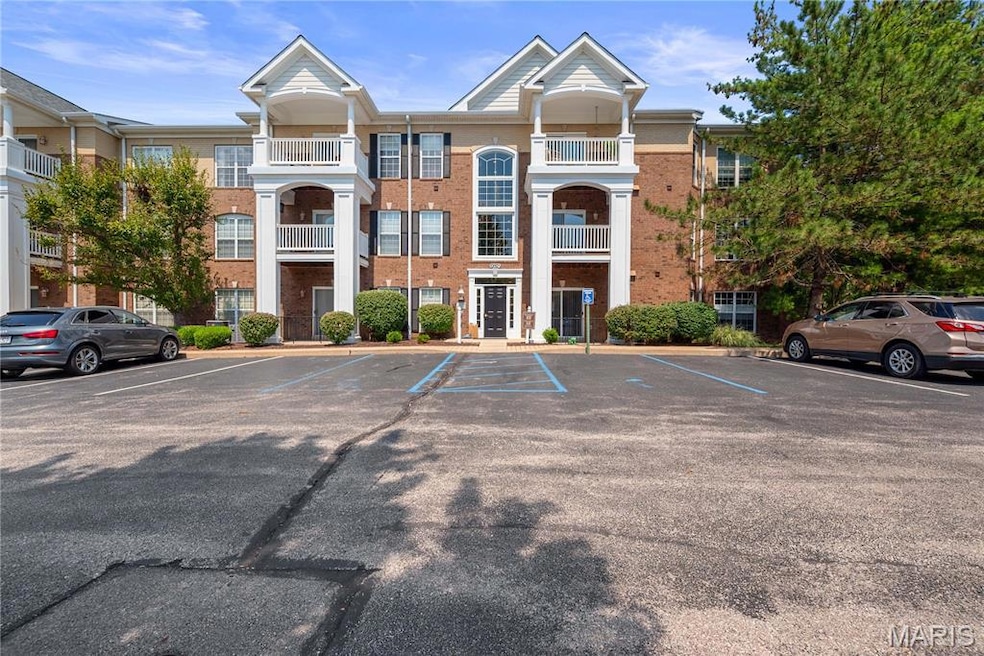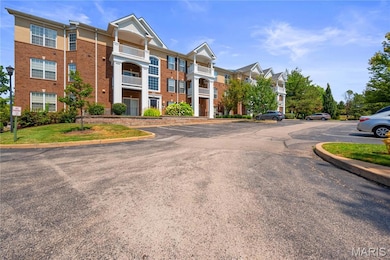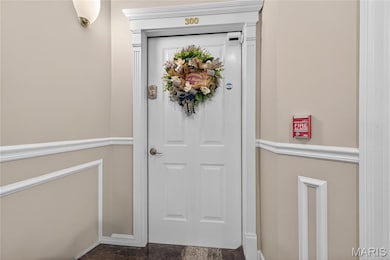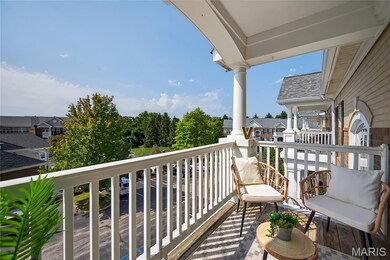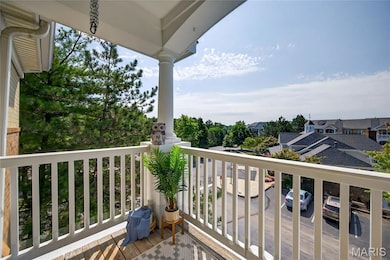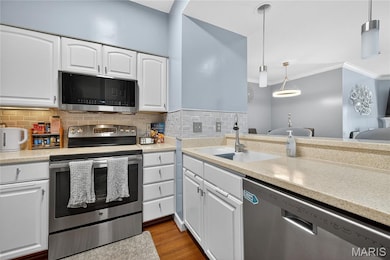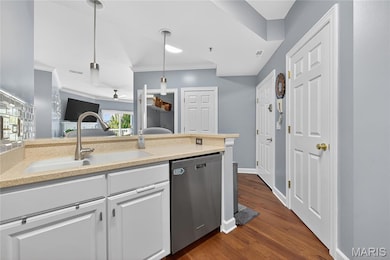13101 Mill Crossing Ct Unit 300 Saint Louis, MO 63141
Estimated payment $2,462/month
Highlights
- Fitness Center
- In Ground Pool
- 1.46 Acre Lot
- Bellerive Elementary School Rated A-
- Gated Community
- Open Floorplan
About This Home
This one is absolutely BEAUTIFUL and truly turn-key—FULLY furnished, freshly painted, and ready for you to move right in! Step off the elevator and into your new condo, furnished with gorgeous taste and maintained with exceptional care. Every space feels warm, inviting, and thoughtfully designed for comfort and style. The open layout feels bright and spacious with elevated ceilings, rich wood flooring, and a comfortable living room with a gas fireplace that opens to a covered balcony overlooking the pool! The kitchen offers custom cabinetry, stainless steel appliances, and opens to a dining area with beautiful natural flow. The primary suite is generous in size with a walk-in closet featuring a custom organizer and a full bath with dual sinks, soaking tub, and separate shower. A second bedroom adds flexibility for your needs. The condo also includes in-unit laundry room for added convenience. Down the elevator, you’ll find your personal parking space in the secure garage along with a private storage area. Located in a desirable gated community offering a clubhouse, pool, and fitness center, this condo delivers a lifestyle that’s comfortable, convenient, and truly move-in ready—just bring your suitcase and start living the good life!
Property Details
Home Type
- Condominium
Est. Annual Taxes
- $2,799
Year Built
- Built in 2000
HOA Fees
- $648 Monthly HOA Fees
Parking
- 1 Car Attached Garage
- Parking Storage or Cabinetry
- Common or Shared Parking
- Garage Door Opener
- Secured Garage or Parking
- Additional Parking
Home Design
- Traditional Architecture
- Brick Veneer
- Architectural Shingle Roof
Interior Spaces
- 1,155 Sq Ft Home
- 3-Story Property
- Open Floorplan
- Coffered Ceiling
- High Ceiling
- Ceiling Fan
- Recessed Lighting
- Insulated Windows
- Sliding Doors
- Panel Doors
- Living Room with Fireplace
- Formal Dining Room
- Storage
- Wood Flooring
- Pool Views
- Basement
- Basement Storage
Kitchen
- Eat-In Kitchen
- Breakfast Bar
- Electric Oven
- Built-In Electric Range
- Microwave
- Dishwasher
- Solid Surface Countertops
- Disposal
Bedrooms and Bathrooms
- 2 Bedrooms
- Walk-In Closet
- 2 Full Bathrooms
- Double Vanity
- Separate Shower
Laundry
- Laundry Room
- Laundry on main level
- Stacked Washer and Dryer
Home Security
Outdoor Features
- In Ground Pool
- Balcony
- Covered Patio or Porch
Schools
- Bellerive Elem. Elementary School
- Northeast Middle School
- Parkway North High School
Utilities
- Forced Air Heating and Cooling System
- Electric Water Heater
- Cable TV Available
Additional Features
- Accessible Entrance
- Gated Home
Listing and Financial Details
- Assessor Parcel Number 16P-14-0775
Community Details
Overview
- Association fees include clubhouse, ground maintenance, common area maintenance, exterior maintenance, management, pool, snow removal, trash
- Mill Crossing Condo Association
- Mid-Rise Condominium
Amenities
- Common Area
- Sauna
- Clubhouse
- Community Storage Space
Recreation
- Tennis Courts
- Fitness Center
- Community Pool
Security
- Card or Code Access
- Gated Community
- Building Fire Alarm
- Fire and Smoke Detector
- Fire Sprinkler System
Map
Home Values in the Area
Average Home Value in this Area
Tax History
| Year | Tax Paid | Tax Assessment Tax Assessment Total Assessment is a certain percentage of the fair market value that is determined by local assessors to be the total taxable value of land and additions on the property. | Land | Improvement |
|---|---|---|---|---|
| 2025 | $2,799 | $46,800 | $8,780 | $38,020 |
| 2024 | $2,799 | $41,590 | $6,040 | $35,550 |
| 2023 | $2,799 | $41,590 | $6,040 | $35,550 |
| 2022 | $2,471 | $34,860 | $9,650 | $25,210 |
| 2021 | $2,456 | $34,860 | $9,650 | $25,210 |
| 2020 | $2,297 | $31,270 | $6,040 | $25,230 |
| 2019 | $2,248 | $31,270 | $6,040 | $25,230 |
| 2018 | $2,277 | $29,400 | $3,080 | $26,320 |
| 2017 | $2,210 | $29,400 | $3,080 | $26,320 |
| 2016 | $2,232 | $28,520 | $7,900 | $20,620 |
| 2015 | $2,340 | $28,520 | $7,900 | $20,620 |
| 2014 | $2,334 | $30,510 | $12,920 | $17,590 |
Property History
| Date | Event | Price | List to Sale | Price per Sq Ft | Prior Sale |
|---|---|---|---|---|---|
| 11/11/2025 11/11/25 | For Sale | $299,900 | +20.0% | $260 / Sq Ft | |
| 08/16/2024 08/16/24 | Sold | -- | -- | -- | View Prior Sale |
| 07/21/2024 07/21/24 | Pending | -- | -- | -- | |
| 06/18/2024 06/18/24 | Price Changed | $249,900 | -5.7% | $216 / Sq Ft | |
| 06/06/2024 06/06/24 | Price Changed | $264,900 | -1.9% | $229 / Sq Ft | |
| 05/18/2024 05/18/24 | For Sale | $269,900 | 0.0% | $234 / Sq Ft | |
| 05/07/2024 05/07/24 | Off Market | -- | -- | -- | |
| 04/29/2024 04/29/24 | Pending | -- | -- | -- | |
| 04/23/2024 04/23/24 | For Sale | $269,900 | +46.0% | $234 / Sq Ft | |
| 07/01/2019 07/01/19 | Sold | -- | -- | -- | View Prior Sale |
| 05/31/2019 05/31/19 | Pending | -- | -- | -- | |
| 05/29/2019 05/29/19 | For Sale | $184,900 | +23.7% | $160 / Sq Ft | |
| 04/28/2014 04/28/14 | Sold | -- | -- | -- | View Prior Sale |
| 04/28/2014 04/28/14 | Pending | -- | -- | -- | |
| 04/28/2014 04/28/14 | For Sale | $149,500 | -- | $129 / Sq Ft |
Purchase History
| Date | Type | Sale Price | Title Company |
|---|---|---|---|
| Warranty Deed | -- | Title Partners | |
| Interfamily Deed Transfer | -- | Us Title Mehlville | |
| Warranty Deed | $182,500 | Us Title Mehlville | |
| Personal Reps Deed | $149,500 | Investors Title Co Clayton | |
| Warranty Deed | $198,000 | -- |
Mortgage History
| Date | Status | Loan Amount | Loan Type |
|---|---|---|---|
| Previous Owner | $171,475 | New Conventional | |
| Previous Owner | $84,000 | New Conventional | |
| Previous Owner | $158,400 | Purchase Money Mortgage |
Source: MARIS MLS
MLS Number: MIS25073092
APN: 16P-14-0775
- 13101 Mill Crossing Ct Unit 306
- 13101 Mill Crossing Ct Unit 302
- 1163 Mill Crossing Dr Unit 103
- 13118 Hickory Mill Ct
- 1324 Golden Point Dr
- 1325 Golden Point Dr
- 13041 Tiger Lily Ct Unit 10
- 13209 Matador Dr Unit 3
- 1202 Creve Coeur Crossing Ln Unit G
- 1178 Rue La Chelle Walk Unit 1178
- 13136 Oldfarm Dr
- 1150 Rue La Chelle Walk Unit 1150
- 12929 Portulaca Dr Unit 310
- 1121 Matador Dr Unit 1
- 1239 Creve Coeur Crossing Ln Unit C
- 12842 Portulaca Dr Unit A
- 12842 Portulaca Dr Unit J
- 811 Wheaton Way
- 809 Aramis Dr
- 12924 Autumn View Dr
- 12901 Fernway Ln
- 12842 Portulaca Dr Unit K
- 811 Wheaton Way
- 1231 Creve Coeur Crossing Ln Unit D
- 1003 Mariners Point Dr
- 1100 Woodchase Ln
- 13304 Wood Chapel Dr Unit 35
- 1173 Pompeii Dr
- 13453 Coliseum Dr Unit E
- 13415 Land O Woods Dr Unit 5
- 528 Oakland Hills Dr
- 12545 Markaire Dr
- 621 Broadmoor Dr Unit A
- 186 River Valley Dr
- 13630 Riverway Dr
- 13487 Post Rd
- 12803 Glenbernie Ln
- 2037 Chablis Dr
- 1653 Pepperwood Dr
- 12400 Lighthouse Way Dr
