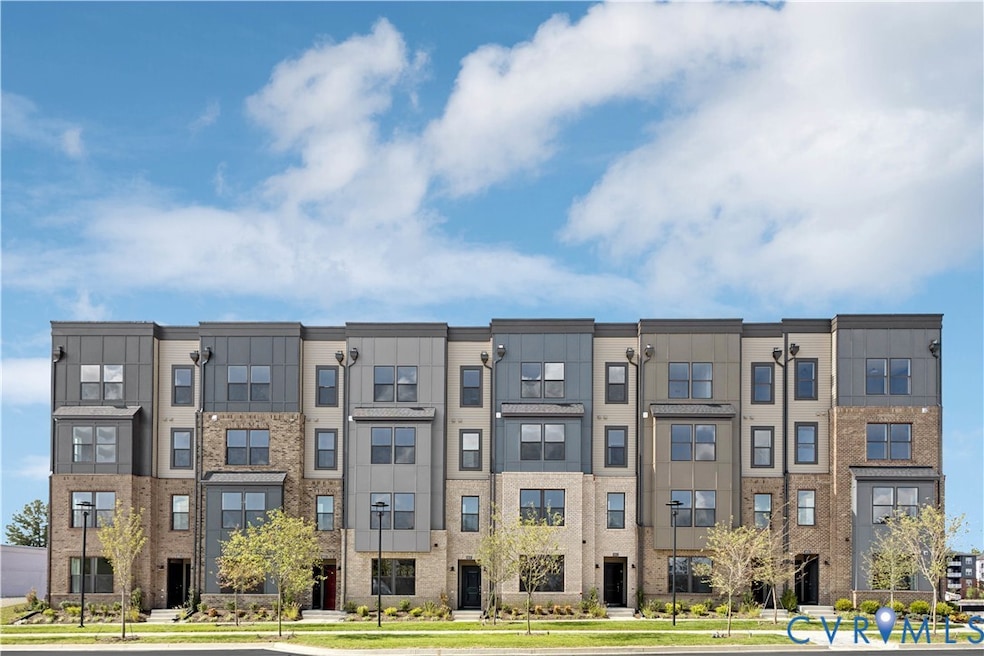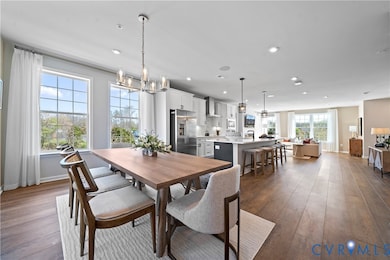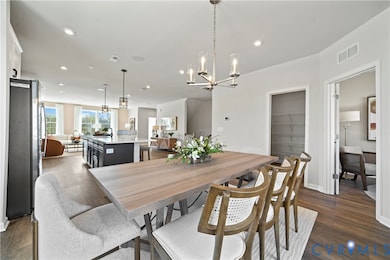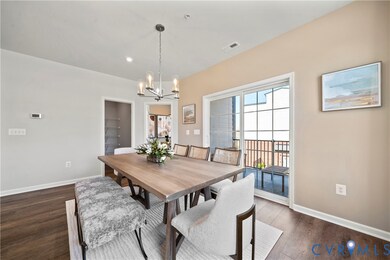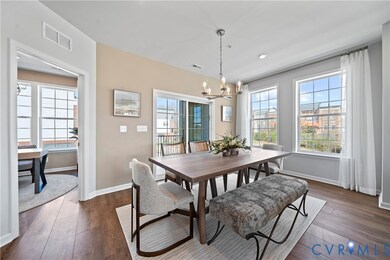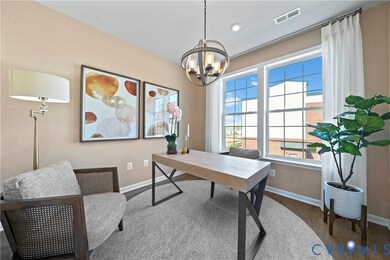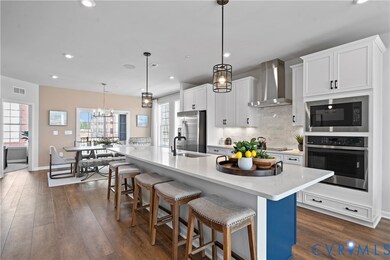Coalfield Station 13101 N Brattice Loop Midlothian, VA 23114
Estimated payment $2,989/month
Highlights
- Under Construction
- Deck
- High Ceiling
- J B Watkins Elementary School Rated A-
- Contemporary Architecture
- Solid Surface Countertops
About This Home
Model Home Lease-back Opportunity! Stunning Julianne Floorplan with Rooftop Terrace – 2,512 Sq. Ft. of Luxury Living! Welcome home to this exceptional two-story end-unit condo featuring a spacious rooftop terrace, one-car garage, and custom designer finishes throughout. Located in the sought-after community near Midlothian Turnpike and Woolridge Road, this home offers the perfect blend of comfort, convenience, and contemporary style. Step inside to discover 9-foot ceilings, oversized windows, and a bright open-concept design that fills the home with natural light. The gourmet kitchen is a true showstopper—complete with a 12-foot island, chimney-style hood, built-in wall oven and microwave, cooktop, and expansive pantry. Decorative light fixtures, custom trim work, and fresh designer paint add an elegant touch throughout. Relax by the fireplace in the living room or entertain guests on the covered patio. The private office provides a quiet retreat ideal for remote work, crafting, or study. Upstairs, the luxurious owner’s suite boasts dual vanities, a large walk-in shower, and ample closet space. The secondary bedrooms are generously sized with great storage. The highlight of this home is the expansive rooftop terrace—perfect for relaxing, dining, or entertaining—complete with privacy walls for a secluded outdoor oasis. Enjoy low-maintenance living in a prime location within walking distance to American Family Fitness and just minutes from top-rated schools, shopping, dining, breweries, medical facilities, and Midlothian Mines Park. Commuting is easy with quick access to Route 288 and Powhite Parkway. Model home opportunities are rare with a leaseback amount of $3,300 monthly. HOA includes water, sewer, trash, exterior maintenance and insurance. *Photos are of a similar model home
Open House Schedule
-
Sunday, March 01, 202612:00 to 4:00 pm3/1/2026 12:00:00 PM +00:003/1/2026 4:00:00 PM +00:00Add to Calendar
Property Details
Home Type
- Condominium
Year Built
- Built in 2025 | Under Construction
Lot Details
- Sprinkler System
HOA Fees
- $185 Monthly HOA Fees
Parking
- 1 Car Attached Garage
- Basement Garage
- Garage Door Opener
- Driveway
- Off-Street Parking
Home Design
- Contemporary Architecture
- Modern Architecture
- Brick Exterior Construction
- Slab Foundation
- Shingle Roof
- Asphalt Roof
- Wood Siding
Interior Spaces
- 2,512 Sq Ft Home
- 2-Story Property
- Wired For Data
- High Ceiling
- Recessed Lighting
- Electric Fireplace
- Thermal Windows
- Window Screens
- Sliding Doors
- Dining Area
- Stacked Washer and Dryer
Kitchen
- Eat-In Kitchen
- Built-In Double Oven
- Electric Cooktop
- Range Hood
- Microwave
- Freezer
- Dishwasher
- Kitchen Island
- Solid Surface Countertops
- Disposal
Flooring
- Partially Carpeted
- Ceramic Tile
- Vinyl
Bedrooms and Bathrooms
- 3 Bedrooms
- Walk-In Closet
- Double Vanity
Home Security
Outdoor Features
- Deck
- Exterior Lighting
- Rear Porch
Schools
- Watkins Elementary School
- Midlothian Middle School
- Midlothian High School
Utilities
- Cooling Available
- Heating Available
- Vented Exhaust Fan
- Water Heater
- High Speed Internet
- Cable TV Available
Listing and Financial Details
- Tax Lot 2314
- Assessor Parcel Number 731706773100000
Community Details
Overview
- Coalfield Station Subdivision
- Maintained Community
- The community has rules related to allowing corporate owners
Amenities
- Common Area
Recreation
- Community Playground
- Park
Security
- Fire and Smoke Detector
- Fire Sprinkler System
Map
About Coalfield Station
Home Values in the Area
Average Home Value in this Area
Tax History
| Year | Tax Paid | Tax Assessment Tax Assessment Total Assessment is a certain percentage of the fair market value that is determined by local assessors to be the total taxable value of land and additions on the property. | Land | Improvement |
|---|---|---|---|---|
| 2025 | $2,804 | $315,000 | $315,000 | $0 |
| 2024 | $2,804 | $315,000 | $315,000 | $0 |
| 2023 | $2,867 | $315,000 | $315,000 | $0 |
| 2022 | $2,898 | $315,000 | $315,000 | $0 |
| 2021 | $2,993 | $315,000 | $315,000 | $0 |
Property History
| Date | Event | Price | List to Sale | Price per Sq Ft | Prior Sale |
|---|---|---|---|---|---|
| 02/24/2026 02/24/26 | Sold | $500,380 | 0.0% | $213 / Sq Ft | View Prior Sale |
| 02/19/2026 02/19/26 | Off Market | $500,380 | -- | -- | |
| 11/17/2025 11/17/25 | For Sale | $500,380 | -- | $213 / Sq Ft |
Purchase History
| Date | Type | Sale Price | Title Company |
|---|---|---|---|
| Bargain Sale Deed | $1,152,000 | Stewart Title Guaranty Company |
Source: Central Virginia Regional MLS
MLS Number: 2531429
APN: 731-70-67-73-100-000
- 225 Brattice Dr
- 231 Brattice Dr
- 235 Brattice Dr
- 241 Brattice Dr
- 13137 Brattice Dr
- 245 Brattice Dr
- 13153 Brattice Loop
- 13121 Brattice Loop
- 13129 Brattice Loop
- 13205 Garland Ln
- 13222 Coalfield Station Ln
- 13217 Garland Ln
- 13208 Garland Ln
- 13210 Garland Ln
- 13239 Garland Ln
- 13133 Brattice Loop
- 13267 Garland Ln
- 13289 Coalfield Station Ln
- 12924 Glengate Rd
- 332 Glenpark Ln
- 13327 Coalfield Station Ln
- 1301 Buckingham Station Dr
- 121 This Way
- 13519 Ridgemoor Dr
- 13607 Danwoods Rd
- 500 Bristol Village Dr
- 12311 Deerhurst Dr
- 1504 Ewing Pk Lp Unit 205
- 1218 Ryanwood Ct
- 13226 Coalfield Station Ln
- 1355 Hawkins Wood Cir
- 1000 Westwood Village Way Unit 302
- 14218 Clayborne Ct
- 14250 Sapphire Park Ln
- 12801 Lucks Ln
- 1241 Mall Dr
- 11906 Lockett Ridge Place
- 401 Lancaster Gate Dr
- 1255 Lazy River Rd
- 1517 Porters Mill Ln
Ask me questions while you tour the home.
