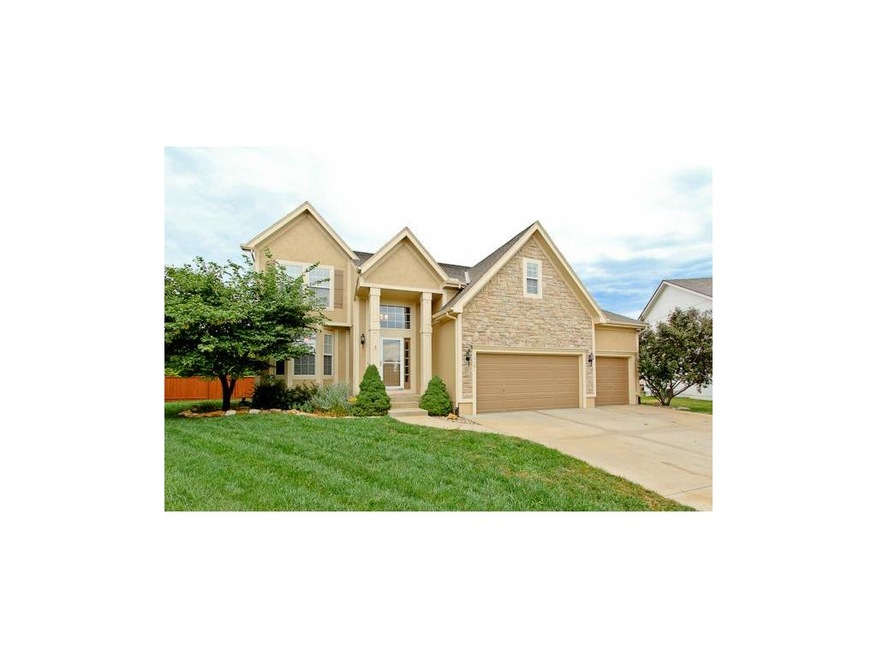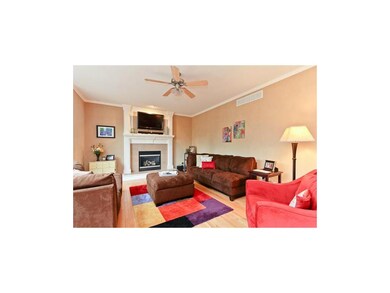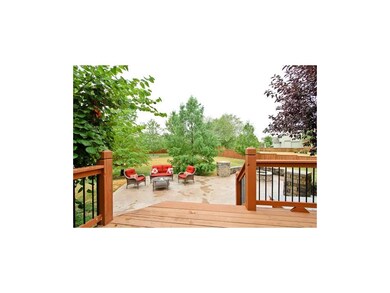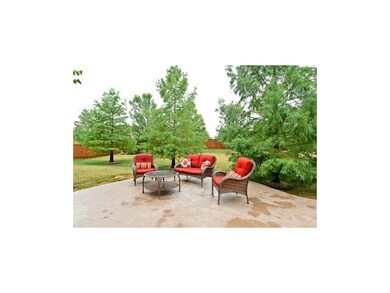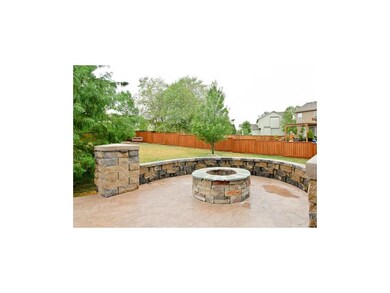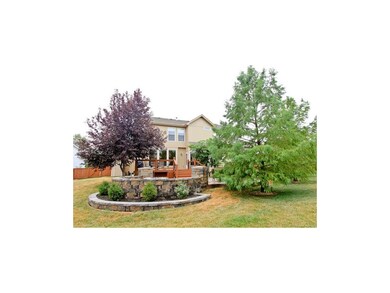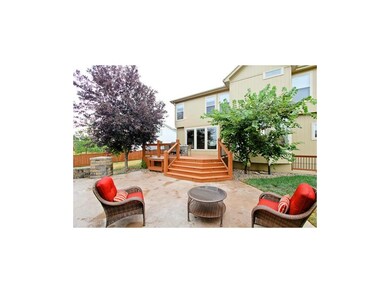
13101 W 137th Place Overland Park, KS 66221
Nottingham NeighborhoodHighlights
- Deck
- Recreation Room
- Traditional Architecture
- Regency Place Elementary School Rated A
- Vaulted Ceiling
- Wood Flooring
About This Home
As of July 2020BEST VALUE IN AREA!! Grand entry..beautiful hardwoods throughout the first floor..wonderful walk-in pantry..kitchen island..granite..amazing lot with two-tiered stamped concrete patio..treed..designed carpet on stairs..tiled baths..Tucked back at end of culdesac..huge lot..lovely master with large walk-in closet..finished basement w/bath and study All neutral decor..
Last Agent to Sell the Property
ReeceNichols - Leawood License #SP00221258 Listed on: 01/31/2013

Last Buyer's Agent
Rochelle Riedel
Keller Williams Legacy Partner License #SP00223595
Home Details
Home Type
- Single Family
Est. Annual Taxes
- $4,277
Year Built
- Built in 2002
Lot Details
- Cul-De-Sac
- Wood Fence
- Sprinkler System
- Many Trees
HOA Fees
- $46 Monthly HOA Fees
Parking
- 3 Car Attached Garage
- Garage Door Opener
Home Design
- Traditional Architecture
- Composition Roof
- Stone Trim
Interior Spaces
- 3,261 Sq Ft Home
- Wet Bar: Carpet, Ceiling Fan(s), Walk-In Closet(s), Hardwood, Kitchen Island, Pantry, Fireplace
- Built-In Features: Carpet, Ceiling Fan(s), Walk-In Closet(s), Hardwood, Kitchen Island, Pantry, Fireplace
- Vaulted Ceiling
- Ceiling Fan: Carpet, Ceiling Fan(s), Walk-In Closet(s), Hardwood, Kitchen Island, Pantry, Fireplace
- Skylights
- Shades
- Plantation Shutters
- Drapes & Rods
- Mud Room
- Entryway
- Great Room with Fireplace
- Formal Dining Room
- Home Office
- Recreation Room
- Laundry on main level
Kitchen
- Eat-In Kitchen
- Electric Oven or Range
- Dishwasher
- Kitchen Island
- Granite Countertops
- Laminate Countertops
- Disposal
Flooring
- Wood
- Wall to Wall Carpet
- Linoleum
- Laminate
- Stone
- Ceramic Tile
- Luxury Vinyl Plank Tile
- Luxury Vinyl Tile
Bedrooms and Bathrooms
- 4 Bedrooms
- Cedar Closet: Carpet, Ceiling Fan(s), Walk-In Closet(s), Hardwood, Kitchen Island, Pantry, Fireplace
- Walk-In Closet: Carpet, Ceiling Fan(s), Walk-In Closet(s), Hardwood, Kitchen Island, Pantry, Fireplace
- Double Vanity
- Whirlpool Bathtub
- Carpet
Finished Basement
- Sump Pump
- Natural lighting in basement
Home Security
- Home Security System
- Storm Doors
- Fire and Smoke Detector
Outdoor Features
- Deck
- Enclosed Patio or Porch
- Playground
Schools
- Regency Place Elementary School
- Olathe East High School
Utilities
- Forced Air Heating and Cooling System
Listing and Financial Details
- Assessor Parcel Number NP20270000 0108
Community Details
Overview
- Forest Glen Subdivision
Recreation
- Community Pool
- Trails
Ownership History
Purchase Details
Home Financials for this Owner
Home Financials are based on the most recent Mortgage that was taken out on this home.Purchase Details
Home Financials for this Owner
Home Financials are based on the most recent Mortgage that was taken out on this home.Purchase Details
Home Financials for this Owner
Home Financials are based on the most recent Mortgage that was taken out on this home.Purchase Details
Home Financials for this Owner
Home Financials are based on the most recent Mortgage that was taken out on this home.Similar Homes in Overland Park, KS
Home Values in the Area
Average Home Value in this Area
Purchase History
| Date | Type | Sale Price | Title Company |
|---|---|---|---|
| Warranty Deed | -- | Security 1St Title | |
| Warranty Deed | -- | None Available | |
| Warranty Deed | -- | Stewart Title | |
| Warranty Deed | -- | Security Land Title Company |
Mortgage History
| Date | Status | Loan Amount | Loan Type |
|---|---|---|---|
| Open | $301,600 | New Conventional | |
| Previous Owner | $100,000 | Credit Line Revolving | |
| Previous Owner | $238,400 | New Conventional | |
| Previous Owner | $272,414 | FHA | |
| Previous Owner | $252,000 | New Conventional | |
| Previous Owner | $252,000 | New Conventional | |
| Previous Owner | $242,850 | No Value Available |
Property History
| Date | Event | Price | Change | Sq Ft Price |
|---|---|---|---|---|
| 07/10/2020 07/10/20 | Sold | -- | -- | -- |
| 06/10/2020 06/10/20 | Pending | -- | -- | -- |
| 05/21/2020 05/21/20 | For Sale | $385,000 | 0.0% | $118 / Sq Ft |
| 05/12/2020 05/12/20 | Off Market | -- | -- | -- |
| 05/12/2020 05/12/20 | For Sale | $385,000 | 0.0% | $118 / Sq Ft |
| 05/03/2020 05/03/20 | Pending | -- | -- | -- |
| 05/01/2020 05/01/20 | For Sale | $385,000 | +26.2% | $118 / Sq Ft |
| 03/05/2013 03/05/13 | Sold | -- | -- | -- |
| 02/08/2013 02/08/13 | Pending | -- | -- | -- |
| 01/31/2013 01/31/13 | For Sale | $305,000 | -- | $94 / Sq Ft |
Tax History Compared to Growth
Tax History
| Year | Tax Paid | Tax Assessment Tax Assessment Total Assessment is a certain percentage of the fair market value that is determined by local assessors to be the total taxable value of land and additions on the property. | Land | Improvement |
|---|---|---|---|---|
| 2024 | $6,117 | $56,051 | $11,416 | $44,635 |
| 2023 | $5,868 | $52,911 | $11,416 | $41,495 |
| 2022 | $5,417 | $47,817 | $11,416 | $36,401 |
| 2021 | $5,151 | $43,355 | $10,382 | $32,973 |
| 2020 | $4,985 | $41,929 | $8,300 | $33,629 |
| 2019 | $4,905 | $40,952 | $6,391 | $34,561 |
| 2018 | $4,474 | $39,468 | $6,342 | $33,126 |
| 2017 | $4,539 | $37,306 | $6,342 | $30,964 |
| 2016 | $4,225 | $35,592 | $6,342 | $29,250 |
| 2015 | $4,184 | $35,592 | $6,342 | $29,250 |
| 2013 | -- | $32,142 | $6,342 | $25,800 |
Agents Affiliated with this Home
-
Tammy Bernhardt

Seller's Agent in 2020
Tammy Bernhardt
Keller Williams Realty Partners Inc.
(913) 488-8299
6 in this area
158 Total Sales
-
Matt Jones

Seller Co-Listing Agent in 2020
Matt Jones
Keller Williams Realty Partners Inc.
(913) 558-2296
7 in this area
171 Total Sales
-
Michael Hagen
M
Buyer's Agent in 2020
Michael Hagen
EXP Realty LLC
(913) 710-9650
12 in this area
110 Total Sales
-
Kim Yuille

Seller's Agent in 2013
Kim Yuille
ReeceNichols - Leawood
(913) 558-9533
1 in this area
60 Total Sales
-
R
Buyer's Agent in 2013
Rochelle Riedel
Keller Williams Legacy Partner
Map
Source: Heartland MLS
MLS Number: 1814034
APN: NP20270000-0108
- 12200 W 138th Place
- 13816 Haskins St
- 12704 W 138th Place
- 12612 138th Place
- 12501 138th Place
- 12313 138th Place
- 12505 138th Place
- 13001 W 139th St
- 12204 W 138th Place
- 13817 Quigley St
- 13217 Noland St
- 16700 Rosehill
- The Amarone Plan at Solera Reserve
- The Cabernet Plan at Solera Reserve
- The Brunello Plan at Solera Reserve
- 13917 Long St
- 13833 Westgate St
- 13849 Westgate St
- 13825 Westgate St
- 13837 Westgate St
