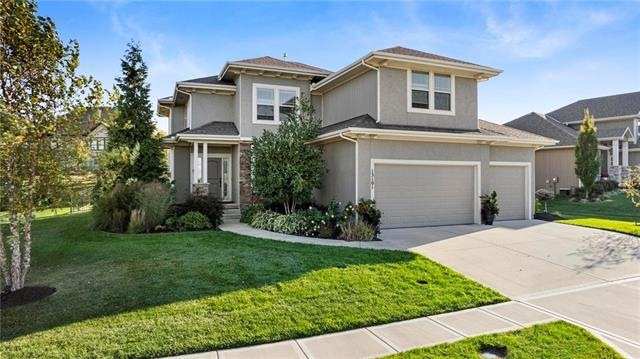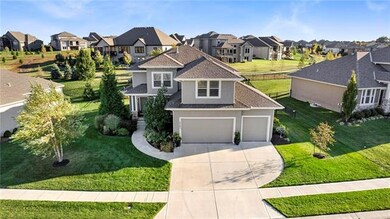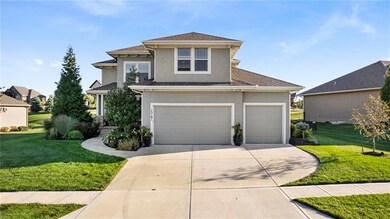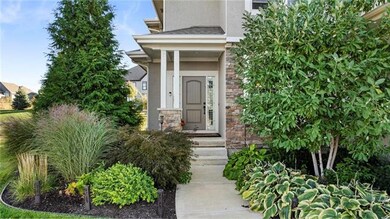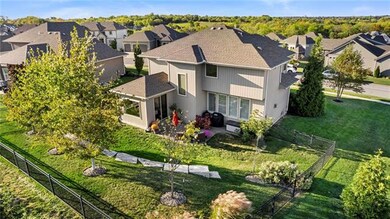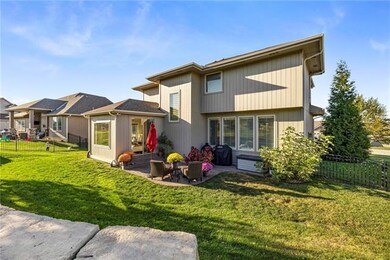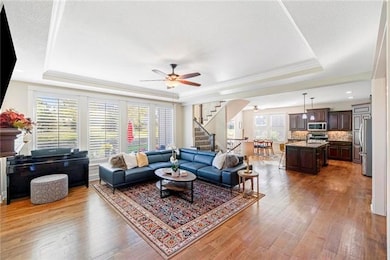
13101 W 171st St Overland Park, KS 66221
South Overland Park NeighborhoodHighlights
- Custom Closet System
- Clubhouse
- Traditional Architecture
- Prairie Creek Elementary School Rated A-
- Recreation Room
- Wood Flooring
About This Home
As of November 2022Fabulous Rodrock Built TWO STORY expanded plan with upgrades galore! Welcome into this bright, cheery open main floor filled with windows, custom plantation shutters, large countertop island, custom rollout cabinetry, a true dining room, living room, breakfast area, plus an addition/2nd living room added onto the back of the home in 2021! All bedrooms upstairs with convenient laundry room on bedroom level. Primary suite has large soaking tub, walk in shower, double vanity w/ample storage; complete with a walk in closet. Two other bedrooms share a jack and jill bath and the 4th bedroom is large and vaulted with an en suite bath. Lower level has been finished with a rec room and a 3/4 bath w/large shower and bench. There is room to add an additional bedroom and stubbed for another bath and still have plenty of storage. The backyard has a new designer concrete patio, beautiful landscaping, freshly planted trees and stone retaining wall finished with a metal fence and three gates; one leads to the nature trails directly behind. Enjoy the community pools, pickleball courts and just minutes from Heritage Park! No need to build.
Last Agent to Sell the Property
Compass Realty Group License #SP00219943 Listed on: 09/27/2022

Home Details
Home Type
- Single Family
Est. Annual Taxes
- $5,652
Year Built
- Built in 2014
Lot Details
- 9,838 Sq Ft Lot
- Side Green Space
- Aluminum or Metal Fence
- Sprinkler System
- Many Trees
HOA Fees
- $75 Monthly HOA Fees
Parking
- 3 Car Attached Garage
- Front Facing Garage
- Garage Door Opener
Home Design
- Traditional Architecture
- Composition Roof
- Passive Radon Mitigation
Interior Spaces
- Ceiling Fan
- Self Contained Fireplace Unit Or Insert
- Window Treatments
- Family Room with Fireplace
- Formal Dining Room
- Recreation Room
- Sun or Florida Room
- Finished Basement
- Sump Pump
Kitchen
- Breakfast Area or Nook
- Eat-In Kitchen
- Cooktop
- Dishwasher
- Stainless Steel Appliances
- Kitchen Island
- Wood Stained Kitchen Cabinets
- Disposal
Flooring
- Wood
- Carpet
- Tile
Bedrooms and Bathrooms
- 4 Bedrooms
- Custom Closet System
- Walk-In Closet
- Whirlpool Bathtub
Outdoor Features
- Playground
Schools
- Prairie Creek Elementary School
- Spring Hill High School
Utilities
- Forced Air Heating and Cooling System
- Heat Pump System
- Back Up Gas Heat Pump System
Listing and Financial Details
- Assessor Parcel Number NP09150000-0125
Community Details
Overview
- Association fees include curbside recycling, trash pick up
- Chapel Hill Subdivision
Amenities
- Clubhouse
Recreation
- Pickleball Courts
- Community Pool
- Trails
Ownership History
Purchase Details
Home Financials for this Owner
Home Financials are based on the most recent Mortgage that was taken out on this home.Purchase Details
Home Financials for this Owner
Home Financials are based on the most recent Mortgage that was taken out on this home.Purchase Details
Home Financials for this Owner
Home Financials are based on the most recent Mortgage that was taken out on this home.Purchase Details
Similar Homes in the area
Home Values in the Area
Average Home Value in this Area
Purchase History
| Date | Type | Sale Price | Title Company |
|---|---|---|---|
| Quit Claim Deed | -- | -- | |
| Warranty Deed | -- | Alliance Nationwide Title | |
| Warranty Deed | -- | First American Title | |
| Warranty Deed | -- | First American Title |
Mortgage History
| Date | Status | Loan Amount | Loan Type |
|---|---|---|---|
| Open | $580,000 | VA | |
| Previous Owner | $315,509 | New Conventional | |
| Previous Owner | $353,825 | New Conventional |
Property History
| Date | Event | Price | Change | Sq Ft Price |
|---|---|---|---|---|
| 11/21/2022 11/21/22 | Sold | -- | -- | -- |
| 10/25/2022 10/25/22 | Pending | -- | -- | -- |
| 09/27/2022 09/27/22 | For Sale | $560,000 | +52.2% | $180 / Sq Ft |
| 06/09/2016 06/09/16 | Sold | -- | -- | -- |
| 04/24/2016 04/24/16 | Pending | -- | -- | -- |
| 06/25/2014 06/25/14 | For Sale | $368,000 | -- | $147 / Sq Ft |
Tax History Compared to Growth
Tax History
| Year | Tax Paid | Tax Assessment Tax Assessment Total Assessment is a certain percentage of the fair market value that is determined by local assessors to be the total taxable value of land and additions on the property. | Land | Improvement |
|---|---|---|---|---|
| 2024 | $8,141 | $69,816 | $14,930 | $54,886 |
| 2023 | $7,546 | $63,882 | $13,572 | $50,310 |
| 2022 | $6,725 | $56,626 | $12,344 | $44,282 |
| 2021 | $5,891 | $48,633 | $12,344 | $36,289 |
| 2020 | $5,652 | $46,816 | $12,344 | $34,472 |
| 2019 | $5,791 | $47,875 | $8,770 | $39,105 |
| 2018 | $5,657 | $48,645 | $8,771 | $39,874 |
| 2017 | $5,028 | $42,826 | $8,771 | $34,055 |
| 2016 | $4,197 | $35,592 | $8,771 | $26,821 |
| 2015 | $1,645 | $14,383 | $8,771 | $5,612 |
| 2013 | -- | $3 | $3 | $0 |
Agents Affiliated with this Home
-

Seller's Agent in 2022
Kristin Malfer
Compass Realty Group
(913) 800-1812
92 in this area
792 Total Sales
-

Seller Co-Listing Agent in 2022
Stacy Foxworthy
ReeceNichols - Leawood
(913) 832-3032
13 in this area
103 Total Sales
-

Buyer's Agent in 2022
Chris Dowell
Compass Realty Group
(913) 712-9313
7 in this area
94 Total Sales
-

Seller's Agent in 2016
William Gerue
Weichert, Realtors Welch & Com
(913) 285-8329
164 in this area
181 Total Sales
-
K
Seller Co-Listing Agent in 2016
Krissy Kempinger
Weichert, Realtors Welch & Com
(816) 225-7769
161 in this area
165 Total Sales
-

Buyer's Agent in 2016
Peggy Hellings
BHG Kansas City Homes
(913) 661-8500
12 in this area
112 Total Sales
Map
Source: Heartland MLS
MLS Number: 2405997
APN: NP09150000-0125
- 17205 Hauser St
- 11201 W 169th St
- 17004 Parkhill St
- 17008 Parkhill St
- 16928 Parkhill St
- 16920 Parkhill St
- 16904 Parkhill St
- 17028 Parkhill St
- 16900 Parkhill St
- 16933 Parkhill St
- 17001 Parkhill St
- 17224 Haskins St
- 16929 Parkhill St
- 17009 Parkhill St
- 16925 Parkhill St
- 17013 Parkhill St
- 17017 Parkhill St
- 17032 Parkhill St
- 16921 Parkhill St
- 17021 Parkhill St
