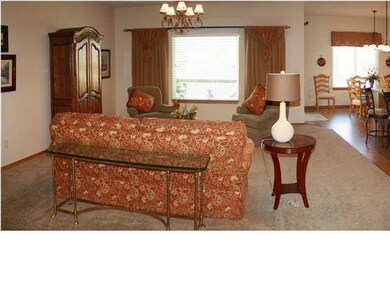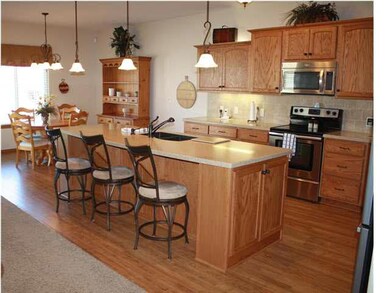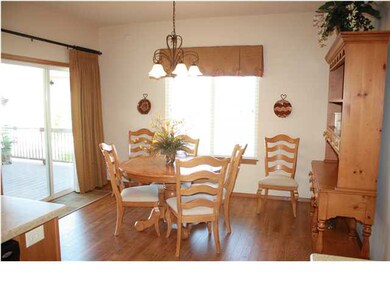
13101 W Hunters View St Wichita, KS 67235
Far West Wichita NeighborhoodHighlights
- Community Lake
- Deck
- Covered patio or porch
- Maize South Elementary School Rated A-
- Ranch Style House
- 2 Car Attached Garage
About This Home
As of January 2023Absolutely immaculate home in every way. Hurry! This amazing patio home in Crystal Gardens will not last! Maintenance free living in style and grace. 3 bedrooms, 3 bathrooms and 2 car garage is fully insulated, sheetrocked and painted. Over 2700 sq feet of finished area and the most spacious rooms and closets ever! Grand open floor plan invites you right on in. Tall 9 foot ceilings, light and bright, huge kitchen center island is 9 ft 7 in long and solid surface "Corian". Perfect for entertaining and serving all your favorite dishes. Loads of cabinet space with additional storage at each end of island. Eating bar, pull out shelves, lovely walk in panty, lower and upper cabinet lighting, stainless steel appliances and beautiful wood laminate flooring - looks just like real wood without the maintenance worries! Living room measures 18'8 x 16 and the dining room is plenty big at 13 x 10. Beautiful custom window treatments and blinds! Storage is a breeze! You just won't believe the size of all of the coat closets, linen closets and walk in bedroom closets plus a huge unfinished storage room in basement. All living areas are open and spacious! Master suite is perfect - large open layout, good sized closet, solid surface double vanity, with nice shower and all conveniently located next to the main floor laundry. Basement includes a gigantic 32 x 18 family room, 3rd bedroom and 3rd bathroom. It also features view out windows, a wet bar with lots of lower an upper cabinets, space for a refrigerator and don't miss the cozy gas fireplace for those long winter nights. Relax at the 12 x 12 covered deck. HOA maintains all lawn, edging, trees, shrubs, sprinklers, trash, snow and commons areas for only $1,000 per year! Wrought iron railing for easy entry, updated fixtures & lighting, neutral carpet, 90% efficient furnace and 13 seer A/C. Schedule your showing TODAY!
Last Agent to Sell the Property
Berkshire Hathaway PenFed Realty License #00219413 Listed on: 10/08/2014
Home Details
Home Type
- Single Family
Est. Annual Taxes
- $2,709
Year Built
- Built in 2009
Lot Details
- 9,561 Sq Ft Lot
- Sprinkler System
HOA Fees
- $83 Monthly HOA Fees
Home Design
- Ranch Style House
- Patio Home
- Brick or Stone Mason
- Frame Construction
- Composition Roof
Interior Spaces
- Wet Bar
- Ceiling Fan
- Attached Fireplace Door
- Gas Fireplace
- Window Treatments
- Family Room with Fireplace
- Open Floorplan
- Laminate Flooring
Kitchen
- Breakfast Bar
- Oven or Range
- Electric Cooktop
- Range Hood
- Microwave
- Dishwasher
- Kitchen Island
- Disposal
Bedrooms and Bathrooms
- 3 Bedrooms
- Split Bedroom Floorplan
- En-Suite Primary Bedroom
- Walk-In Closet
- Dual Vanity Sinks in Primary Bathroom
- Shower Only
Laundry
- Laundry Room
- Laundry on main level
- 220 Volts In Laundry
Finished Basement
- Basement Fills Entire Space Under The House
- Bedroom in Basement
- Finished Basement Bathroom
- Basement Storage
Home Security
- Security Lights
- Storm Windows
- Storm Doors
Parking
- 2 Car Attached Garage
- Garage Door Opener
Outdoor Features
- Deck
- Covered patio or porch
- Rain Gutters
Schools
- Maize
Utilities
- Forced Air Heating and Cooling System
- Heating System Uses Gas
Community Details
- Association fees include lawn service, snow removal, trash, gen. upkeep for common ar
- $200 HOA Transfer Fee
- Community Lake
Ownership History
Purchase Details
Purchase Details
Home Financials for this Owner
Home Financials are based on the most recent Mortgage that was taken out on this home.Purchase Details
Home Financials for this Owner
Home Financials are based on the most recent Mortgage that was taken out on this home.Purchase Details
Similar Homes in Wichita, KS
Home Values in the Area
Average Home Value in this Area
Purchase History
| Date | Type | Sale Price | Title Company |
|---|---|---|---|
| Deed | -- | None Listed On Document | |
| Deed | -- | Security 1St Title | |
| Executors Deed | $198,500 | Sec 1St | |
| Warranty Deed | -- | Security 1St Title |
Mortgage History
| Date | Status | Loan Amount | Loan Type |
|---|---|---|---|
| Previous Owner | $158,500 | New Conventional |
Property History
| Date | Event | Price | Change | Sq Ft Price |
|---|---|---|---|---|
| 01/19/2023 01/19/23 | Sold | -- | -- | -- |
| 01/03/2023 01/03/23 | Pending | -- | -- | -- |
| 01/03/2023 01/03/23 | For Sale | $335,000 | +68.8% | $122 / Sq Ft |
| 12/29/2014 12/29/14 | Sold | -- | -- | -- |
| 11/24/2014 11/24/14 | Pending | -- | -- | -- |
| 10/08/2014 10/08/14 | For Sale | $198,500 | -- | $73 / Sq Ft |
Tax History Compared to Growth
Tax History
| Year | Tax Paid | Tax Assessment Tax Assessment Total Assessment is a certain percentage of the fair market value that is determined by local assessors to be the total taxable value of land and additions on the property. | Land | Improvement |
|---|---|---|---|---|
| 2025 | $4,986 | $40,089 | $6,486 | $33,603 |
| 2023 | $4,986 | $33,603 | $4,186 | $29,417 |
| 2022 | $4,581 | $29,509 | $3,956 | $25,553 |
| 2021 | $4,448 | $28,371 | $3,956 | $24,415 |
| 2020 | $4,312 | $27,278 | $3,956 | $23,322 |
| 2019 | $4,214 | $26,485 | $3,956 | $22,529 |
| 2018 | $4,084 | $25,462 | $3,577 | $21,885 |
| 2017 | $3,883 | $0 | $0 | $0 |
| 2016 | $3,769 | $0 | $0 | $0 |
| 2015 | $3,821 | $0 | $0 | $0 |
| 2014 | $3,698 | $0 | $0 | $0 |
Agents Affiliated with this Home
-
T
Seller's Agent in 2023
Tim Stockton
Heritage 1st Realty
(316) 734-4253
13 in this area
75 Total Sales
-

Seller's Agent in 2014
Alissa Unruh
Berkshire Hathaway PenFed Realty
(316) 650-1978
24 in this area
169 Total Sales
-
T
Buyer's Agent in 2014
TIM DRENNAN
Tim Drennan Appraisals
(316) 641-1066
Map
Source: South Central Kansas MLS
MLS Number: 374319
APN: 141-12-0-34-03-026.00
- 13306 W Hunters View St
- 13401 W Nantucket St
- 1357 N Hickory Creek Ct
- 1631 N Forestview Ct
- 1395 N Hickory Creek Ct
- 1217 N Hickory Creek Ct
- 1630 N Forestview St
- 1634 N Forestview St
- 1105 N Hickory Creek St
- 1022 N Forestview St
- 1515 N Aksarben St
- 14023 W 13th St N
- 13505 W Lost Creek St
- 12206 W Hunters View St
- 1120 N Azure Ln
- 13938 W Westport Ct
- 1039 N Aksarben Ct
- 1625 N Thoroughbred St
- 1720 N Kap St
- 1430 N Kentucky Ln






