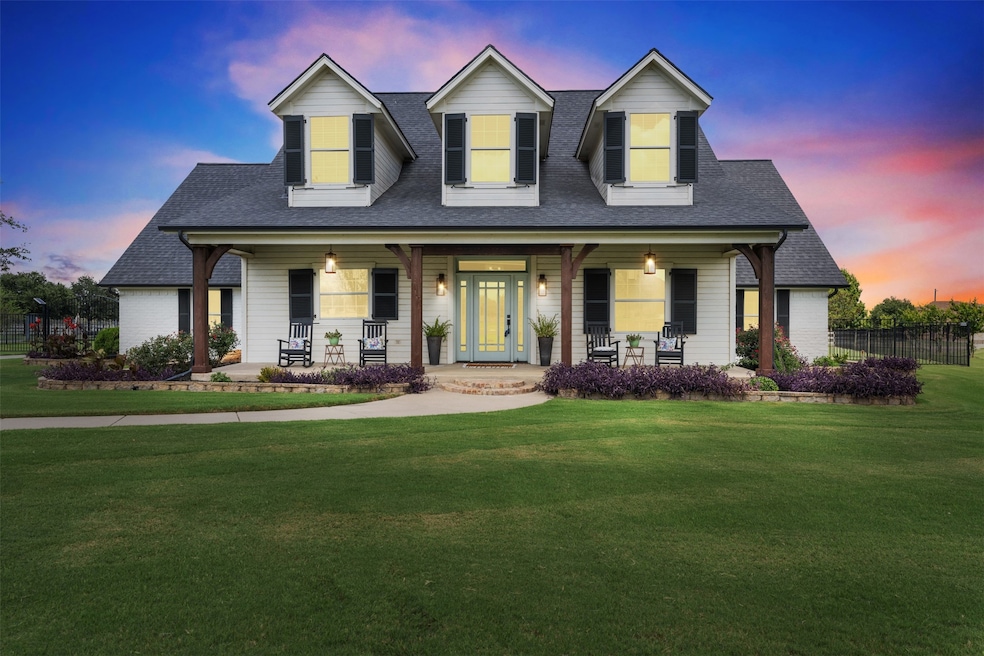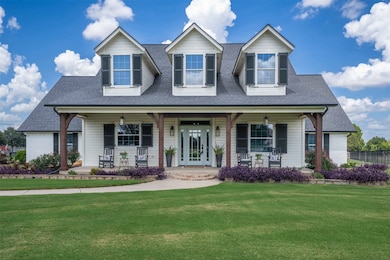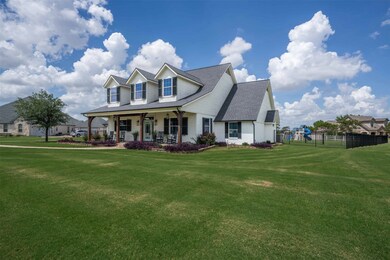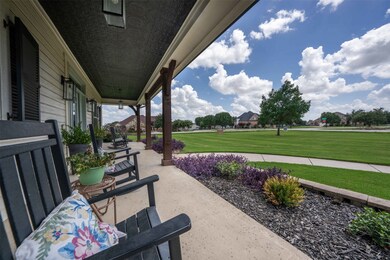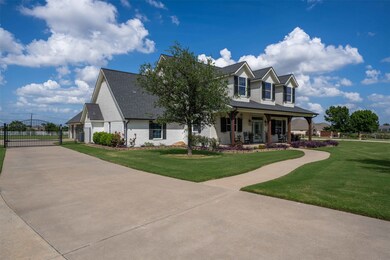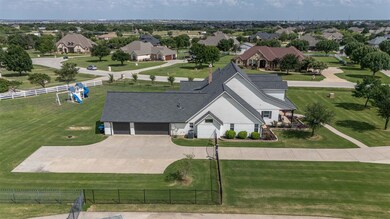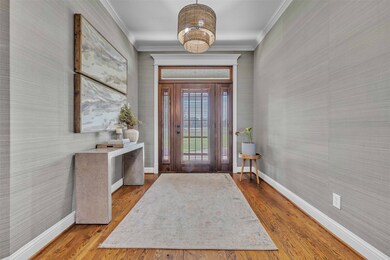13101 Willow Tree Ct Haslet, TX 76052
Highlights
- 1.27 Acre Lot
- Traditional Architecture
- Covered patio or porch
- V.R. Eaton High School Rated A-
- Wood Flooring
- Cul-De-Sac
About This Home
Luxury Living on a Quiet Cul-de-Sac in Haslet
Discover space, privacy, and custom design at 13101 Willow Tree Court. Set on 1.27 acres in a serene double cul-de-sac, this 4-bed, 3-bath home offers a private gated drive, three-car garage, and no HOA. Inside, enjoy a flexible floorplan with a dedicated office, oversized game room, and warm, welcoming finishes. A private water well means no water bill — giving you lower monthly expenses and more freedom to invest in what matters most. Don’t miss this rare blend of space, comfort, and flexibility in a one-of-a-kind Haslet neighborhood. Rent includes lawn maintenance bi weekly. No Smoking and Pets will be on a case by case basis.
Listing Agent
Peak Point Real Estate Brokerage Email: pam@peakpointhomestx.com License #0735919 Listed on: 07/23/2025
Home Details
Home Type
- Single Family
Est. Annual Taxes
- $7,045
Year Built
- Built in 2006
Lot Details
- 1.27 Acre Lot
- Cul-De-Sac
- Aluminum or Metal Fence
- Sprinkler System
- Few Trees
- Back Yard
Parking
- 3 Car Attached Garage
- Rear-Facing Garage
Home Design
- Traditional Architecture
- Brick Exterior Construction
- Slab Foundation
- Composition Roof
Interior Spaces
- 3,839 Sq Ft Home
- 2-Story Property
- Ceiling Fan
- Fireplace Features Masonry
- Fire and Smoke Detector
- Washer and Electric Dryer Hookup
Kitchen
- Convection Oven
- Electric Oven
- Electric Cooktop
- Microwave
- Dishwasher
- Disposal
Flooring
- Wood
- Carpet
Bedrooms and Bathrooms
- 4 Bedrooms
- 3 Full Bathrooms
Outdoor Features
- Covered patio or porch
- Rain Gutters
Schools
- Molly Livengood Carter Elementary School
- Eaton High School
Utilities
- Central Heating and Cooling System
- Heating System Uses Natural Gas
- Gas Water Heater
- Aerobic Septic System
- High Speed Internet
- Cable TV Available
Listing and Financial Details
- Residential Lease
- Property Available on 7/22/25
- Tenant pays for all utilities, insurance
- Legal Lot and Block 6 / 2
- Assessor Parcel Number 40264580
Community Details
Overview
- Willow Spgs Ranch Subdivision
Pet Policy
- Pet Deposit $500
- Breed Restrictions
Map
Source: North Texas Real Estate Information Systems (NTREIS)
MLS Number: 21008907
APN: 40264580
- 1600 Shadow Hawk Dr
- 13133 Willow Ranch Way
- 13340 Willow Springs Rd
- 1429 Ancer Way
- 1800 Willow Springs Ct
- 13033 Willow Crossing Dr
- 1421 Ancer Way
- 1401 Ancer Way
- 12917 Whisper Willows Ct
- 1425 Escondido Dr
- 1400 Ancer Way
- 13269 Moonlake Way
- 1420 Escondido Dr
- TBD Boaz Rd
- 13420 Hiskey Dr
- 13224 Willow Creek Dr
- 12800 Singleton Dr
- 13510 Willow Springs Rd
- 13272 Blue Jean Dr
- 1273 Handkerchief Way
- 1545 Shadow Hawk Dr
- 1569 Shadow Hawk Dr
- 1605 Shadow Hawk Dr
- 1421 Ancer Way
- 1416 Ancer Way
- 1405 Escondido Dr
- 13344 Ridings Dr
- 1613 Pine Valley Dr
- 13420 Hiskey Dr
- 1652 Hossler Trail
- 1637 Whitworth Dr
- 14405 Antlia Dr
- 13145 Avondale Farms Dr
- 13762 Trail Stone Ln
- 14609 Caelum Dr
- 14617 Bootes Dr
- 14624 Caelum Dr
- 14516 Bootes Dr
- 1216 Diamond Back Ln
- 12424 Brunal Dr
