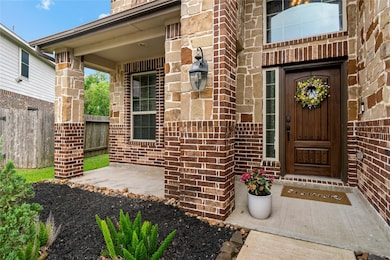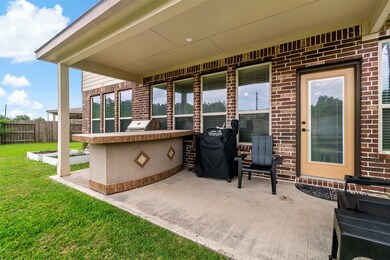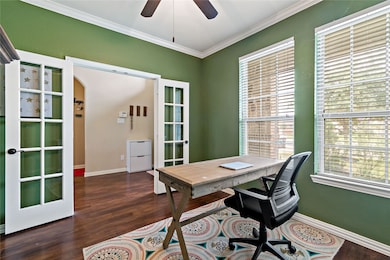13102 Dover Bluff Dr Rosharon, TX 77583
Estimated payment $2,863/month
Highlights
- Clubhouse
- Pond
- Community Pool
- Contemporary Architecture
- Game Room
- Sport Court
About This Home
Welcome home to this stunning Lennar Terrazzo floor plan, offering over 2,680 square feet of sheer elegance! Step inside and discover a secluded office space that ensures productivity without distraction, perfectly balancing work and home life. At the heart of this home, the spacious kitchen commands attention—whether you're preparing meals or hosting gatherings, you'll always be part of the conversation. The expansive primary bedroom easily accommodates a king-size bed, providing a retreat of comfort and tranquility. Upstairs, you'll find three additional bedrooms, situated beside a massive bonus room designed to fulfill all your entertainment dreams. Whether it's movie nights, game days, or simply relaxing, this space is ready to bring family and friends together. This home is more than just a place to live—it's where cherished memories are made! The outdoor kitchen will stay for your entertaining needs.
Home Details
Home Type
- Single Family
Est. Annual Taxes
- $9,842
Year Built
- Built in 2015
Lot Details
- 10,498 Sq Ft Lot
- North Facing Home
HOA Fees
- $75 Monthly HOA Fees
Parking
- 2 Car Attached Garage
Home Design
- Contemporary Architecture
- Brick Exterior Construction
- Slab Foundation
- Composition Roof
- Cement Siding
- Stone Siding
Interior Spaces
- 2,680 Sq Ft Home
- 2-Story Property
- Family Room Off Kitchen
- Game Room
- Washer and Electric Dryer Hookup
Kitchen
- Breakfast Bar
- Gas Oven
- Gas Range
- Microwave
- Dishwasher
- Disposal
Bedrooms and Bathrooms
- 4 Bedrooms
- Double Vanity
- Soaking Tub
- Bathtub with Shower
- Separate Shower
Eco-Friendly Details
- ENERGY STAR Qualified Appliances
- Energy-Efficient Thermostat
Outdoor Features
- Pond
Schools
- Savannah Lakes Elementary School
- Rodeo Palms Junior High School
- Manvel High School
Utilities
- Central Heating and Cooling System
- Heating System Uses Gas
- Programmable Thermostat
Listing and Financial Details
- Seller Concessions Offered
Community Details
Overview
- Association fees include clubhouse, common areas, recreation facilities
- Goodwin & Co. Association, Phone Number (512) 861-1690
- Built by Lennar
- Laurel Heights At Savannah Sec Subdivision
Amenities
- Clubhouse
- Meeting Room
- Party Room
Recreation
- Sport Court
- Community Playground
- Community Pool
- Park
- Trails
Security
- Security Guard
Map
Home Values in the Area
Average Home Value in this Area
Tax History
| Year | Tax Paid | Tax Assessment Tax Assessment Total Assessment is a certain percentage of the fair market value that is determined by local assessors to be the total taxable value of land and additions on the property. | Land | Improvement |
|---|---|---|---|---|
| 2025 | $8,366 | $381,080 | $55,390 | $325,690 |
| 2023 | $8,366 | $332,278 | $55,390 | $329,120 |
| 2022 | $9,579 | $302,071 | $43,270 | $284,360 |
| 2021 | $9,389 | $274,610 | $43,270 | $231,340 |
| 2020 | $9,819 | $276,990 | $43,270 | $233,720 |
| 2019 | $9,735 | $269,540 | $43,270 | $226,270 |
| 2018 | $9,749 | $269,540 | $43,270 | $226,270 |
| 2017 | $9,825 | $269,540 | $43,270 | $226,270 |
| 2016 | $9,727 | $266,860 | $43,270 | $223,590 |
| 2015 | -- | $25,530 | $25,530 | $0 |
Property History
| Date | Event | Price | List to Sale | Price per Sq Ft |
|---|---|---|---|---|
| 10/09/2025 10/09/25 | Price Changed | $376,000 | -2.6% | $140 / Sq Ft |
| 08/08/2025 08/08/25 | For Sale | $386,000 | -- | $144 / Sq Ft |
Purchase History
| Date | Type | Sale Price | Title Company |
|---|---|---|---|
| Vendors Lien | -- | Nat | |
| Interfamily Deed Transfer | -- | North American Title Co |
Mortgage History
| Date | Status | Loan Amount | Loan Type |
|---|---|---|---|
| Open | $259,708 | FHA |
Source: Houston Association of REALTORS®
MLS Number: 22134018
APN: 6069-1003-014
- 4914 Applewood Crest Ln
- 13230 Dover Bluff Dr
- 4902 Enchanted Springs Dr
- 5214 Green Heath Ln
- 4739 Abercorn St
- 5323 Savannah Bend Dr
- 2229 Bandera Dr
- 2233 Bandera Dr
- 5317 Savannah Bend Dr
- 5206 Pale Sage Ln
- 13309 Kemper Rock Ct
- 13117 Green Shores Ln
- 5405 Spear Trail Ln
- 5224 Pale Sage Ln
- 12716 Rio Lindo St
- 5417 Rio Ramos St
- 13409 Timberoak Ct
- 2526 County Road 58
- 13406 Cherokee Rose Ct
- 13215 Lansdown St
- 12726 Rio Lindo St
- 13319 Lansdown St
- 13211 Barton Meadow Ln
- 5511 Rio Ramos St
- 13710 Saxon Cliff Ln
- 4503 County Road 888
- 5420 Rio San Juan St
- 5419 Rio San Juan St
- 4802 Gingerwood Trace Ln
- 13223 Alcott Forest Ln
- 12702 Rio Bravo St
- 7 Garden Springs Ct
- 14002 Oakdale Falls Ln
- 4926 Lenox Grove Ln
- 4810 Cedar Butte Ln
- 14407 Woodcott Warren Way
- 4 Signal Hill Dr
- 4922 Michael Christopher Dr
- 8 Carmel Dr
- 717 E Sycamore St







